

by Tony P. Wrenn, Hon. AIA
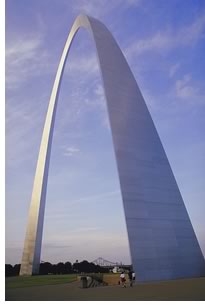 The decade
following World War II did not begin easily for the AIA. Although
it had let the contract for construction of a new Administration
Building in 1940, and construction was completed, the war
intervened, and the Institute did not gain occupancy for another
eight years. The federal government had taken over the two-story
brick building—which wrapped around the rear of the Octagon
garden, stretching from New York Avenue to the Octagon
stable—at an annual rental of $12,000. A fence separated the
Administration Building from the Octagon garden. In the meantime,
the stable along the north part of the property, which the District
government had condemned, was stabilized and the cornice of the new
building wrapped around it. In 1947, the government agreed to
return the building to the AIA in June of 1948.
The decade
following World War II did not begin easily for the AIA. Although
it had let the contract for construction of a new Administration
Building in 1940, and construction was completed, the war
intervened, and the Institute did not gain occupancy for another
eight years. The federal government had taken over the two-story
brick building—which wrapped around the rear of the Octagon
garden, stretching from New York Avenue to the Octagon
stable—at an annual rental of $12,000. A fence separated the
Administration Building from the Octagon garden. In the meantime,
the stable along the north part of the property, which the District
government had condemned, was stabilized and the cornice of the new
building wrapped around it. In 1947, the government agreed to
return the building to the AIA in June of 1948.
The Octagon itself then changed from an office building to a
museum, taking on again its intended “role as a
gentleman’s town house of 1800.” Office functions moved
to the Administration Building, and the two structures were joined
by a garden intended to serve as “a Memorial to Institute men
who made the supreme sacrifice in World Wars I and II.”
Gilmore Clarke, landscape architect and then chair of the U.S.
Commission of Fine Arts would design the garden, and sculptor Lee
Lawrie would create a stele to be erected against the
Octagon’s rear wall. Ultimately, the AIA argued with Gilmore,
who was donating his services, and fired him, forcing an apology
from AIA President Ralph Walker. Lawrie did finish his stele.
Although a handsome work by a major American sculptor, it remains
largely unknown, its setting never completed.
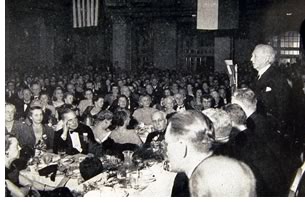 Also in the
spirit of consolidation, in 1947 the Institute brought together all
announcements and bulletins into one publication, aptly named the
Bulletin, and adopted a new AIA lapel pin—Octagon
shaped, with a gold border. “The American Institute of
Architects 1857" appeared on a maroon background, intended to
announce immediately to all that the wearer was an architect.
Also in the
spirit of consolidation, in 1947 the Institute brought together all
announcements and bulletins into one publication, aptly named the
Bulletin, and adopted a new AIA lapel pin—Octagon
shaped, with a gold border. “The American Institute of
Architects 1857" appeared on a maroon background, intended to
announce immediately to all that the wearer was an architect.
“So must architecture be understood”
In 1947, Eliel Saarinen was given the AIA Gold Medal in
ceremonies at the 79th AIA Convention in Grand Rapids, Mich. He
noted in his acceptance speech that “the problem of
architecture is to house man, and that holds true whether we
consider the room, the home, the neighborhood, the town, or the
city. In short, the provision of all the spaces where human life
and work goes on belongs to the realm of architecture. So must
architecture be understood. And because architecture has not been
so understood, is the reason why things have gone
astray.”
It was also in 1947 that the competition for the Jefferson National
Expansion Memorial in St. Louis was announced, a competition won by
Eliel Saarinen’s son, Eero. The resulting Gateway Arch has
become one of the nation’s best known architectural landmarks.
(Eero joined his father as an AIA Gold Medalist in 1962.)
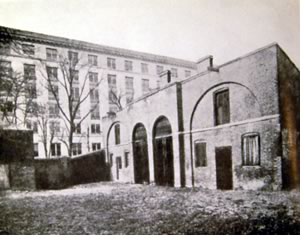 The
Journal of the AIA for July 1947 carried two articles on
what might be labeled the public’s interest in the visual side
of architecture. In measuring such interest, Edwin Bateman Morris,
a Fellow of the Institute, clocked some 1,870 persons as they
passed two Washington buildings. “I do not like to think of an
art without an audience. If I were a playwright, I should not like
to have the seats unoccupied. If a writer of books, I should not
like to have my books unread. If a musician, my music
unheard,” he wrote. As they passed the chosen buildings he
would count how many actually looked at the buildings, using that
as a gauge of their interest in architecture. Only two people
actually stopped and looked. “Active disapproval by the public
we could cope with. But inattention, boredom! It is hard to talk to
them; they are not listening,” he concluded. In another case,
the magazine reported that the builders of an addition to the John
Hancock building in Boston erected a grandstand from which
passersby could stop and watch the “bulldozers, steam shovels
and pile drivers in action.” In 11 months some 135,000 people
actually stopped to take in the show. “Are people,” the
magazine asked, “as deeply interested in architecture as they
are in construction?”
The
Journal of the AIA for July 1947 carried two articles on
what might be labeled the public’s interest in the visual side
of architecture. In measuring such interest, Edwin Bateman Morris,
a Fellow of the Institute, clocked some 1,870 persons as they
passed two Washington buildings. “I do not like to think of an
art without an audience. If I were a playwright, I should not like
to have the seats unoccupied. If a writer of books, I should not
like to have my books unread. If a musician, my music
unheard,” he wrote. As they passed the chosen buildings he
would count how many actually looked at the buildings, using that
as a gauge of their interest in architecture. Only two people
actually stopped and looked. “Active disapproval by the public
we could cope with. But inattention, boredom! It is hard to talk to
them; they are not listening,” he concluded. In another case,
the magazine reported that the builders of an addition to the John
Hancock building in Boston erected a grandstand from which
passersby could stop and watch the “bulldozers, steam shovels
and pile drivers in action.” In 11 months some 135,000 people
actually stopped to take in the show. “Are people,” the
magazine asked, “as deeply interested in architecture as they
are in construction?”
Morris could not give up his quest to determine whether
architecture visually interested the public and sent a
questionnaire to 500 architects asking “What buildings give
you a thrill?” No matter how he rated the results, four
buildings came out on top: The Folger Library, the Lincoln
Memorial, Rockefeller Center, and the Nebraska State Capitol.
Morris, in reporting the results of his survey, noted that a poll
done by the Federal Architect in the 1930s had listed the
Empire State Building first, Lincoln Memorial second, and the
Nebraska State Capitol third.
The AIA continues White House stewardship
In April 1947, President Harry Truman asked the U.S. Commission of
Fine Arts to approve a second level balcony on the South Portico of
the White House, opening a potential fight with the AIA. The
Commission advised against it, but noted that it had no veto power
and requested that if the president were determined to proceed,
“he ask some architect of reputation to advise.” Truman
asked William Adams Delano, a Fellow of the Institute who, in 1927
had, during the Coolidge administration “put a new and higher
roof on the main building to gain needed bedrooms.” Delano was
well known to both the Commission and the AIA and accepted the
challenge. The AIA, which had initially opposed the balcony idea,
later publicly praised the “skill and good taste” with
which the work was accomplished.
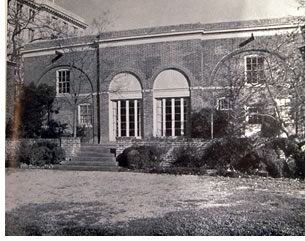 The White
House soon became a greater concern when its condition was reported
to be unsafe. In February 1948, President Harry Truman asked a
committee that included AIA President Douglas Orr to investigate
and make recommendations. From the first meeting it was clear that
the White House was suffering from both age and misuse and was a
safety and fire hazard. In September, the Commission concluded that
“The conditions were of so serious a nature that it was
considered necessary to evacuate the building.” Early in 1949,
Congress adopted Public Law No. 40, “The Commission on the
Renovation of the Executive Mansion.” The president was
allowed to appoint two members of the six-member commission, and
one of his appointees was AIA President Orr. President Truman and
his family moved across Pennsylvania Avenue to the president’s
guest quarters, Blair House, and the work began under White House
architect Lorenzo Winslow. “A complete record set of
photographs of the entire building was made, and Mr. Winslow had
prepared an exact record set of drawings of the entire building and
its details.
The White
House soon became a greater concern when its condition was reported
to be unsafe. In February 1948, President Harry Truman asked a
committee that included AIA President Douglas Orr to investigate
and make recommendations. From the first meeting it was clear that
the White House was suffering from both age and misuse and was a
safety and fire hazard. In September, the Commission concluded that
“The conditions were of so serious a nature that it was
considered necessary to evacuate the building.” Early in 1949,
Congress adopted Public Law No. 40, “The Commission on the
Renovation of the Executive Mansion.” The president was
allowed to appoint two members of the six-member commission, and
one of his appointees was AIA President Orr. President Truman and
his family moved across Pennsylvania Avenue to the president’s
guest quarters, Blair House, and the work began under White House
architect Lorenzo Winslow. “A complete record set of
photographs of the entire building was made, and Mr. Winslow had
prepared an exact record set of drawings of the entire building and
its details.
“After a diligent and thorough study of the whole matter, the
Commission announced its decision to retain the outer walls, third
floor and roof and put a new steel frame within the building and
reconstruct the interiors.” President Truman ensured support
of the architects by granting them access to his office and
involving them in the rebuilding process.
Gold Medalist Wright: “A long time coming”
One unforgettable event of 1949 was the awarding of the
AIA Gold Medal to Frank Lloyd Wright. Wright had never become a
member of the AIA and his route to the Gold Medal was not an easy
one. He had received the Royal Institute of British Architects Gold
in 1941 and in accepting the AIA gold commented: “It’s
been a long time coming from home. But here it is at last.
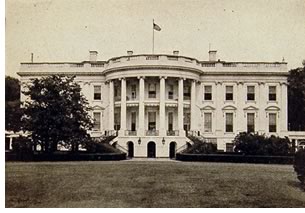 “I have
heard myself referred to as a great architect,” Wright said.
“I have heard myself referred to as the greatest living
architect. I have heard myself referred to as the greatest
architect who ever lived. Now, wouldn’t you think that ought
to move you? Well it doesn’t.” The architect, he said,
“must be a creator. He must perceive beyond the
present. He must see pretty far ahead ... Now, I have been right
about a good many things—that’s the basis of a good deal
of my errors ... Now I want to call your attention to one thing. I
have built it. I have built it. [sic] Therein lies the source of my
errors. Why I can stand here tonight, look you in the face and
insult you—because well, I don’t think many of you
realize what it is that has happened, or is happening in the world
that is now coming toward us.”
“I have
heard myself referred to as a great architect,” Wright said.
“I have heard myself referred to as the greatest living
architect. I have heard myself referred to as the greatest
architect who ever lived. Now, wouldn’t you think that ought
to move you? Well it doesn’t.” The architect, he said,
“must be a creator. He must perceive beyond the
present. He must see pretty far ahead ... Now, I have been right
about a good many things—that’s the basis of a good deal
of my errors ... Now I want to call your attention to one thing. I
have built it. I have built it. [sic] Therein lies the source of my
errors. Why I can stand here tonight, look you in the face and
insult you—because well, I don’t think many of you
realize what it is that has happened, or is happening in the world
that is now coming toward us.”
Later, Journal editor Henry Saylor reported “one of
those moments worthy of being recorded in history.” It
occurred at the AIA President’s reception when J. Ernest
Fender, past-president of the Structural Clay Products Institute
was being guided through the room by one of his staff. “Coming
suddenly upon Frank Lloyd Wright, the guide seized the opportunity
of presenting his past-president to the architect. Whether
premeditated or unthinking, we shall never know, but Mr.
Fender’s words across the handshake were, ‘The name,
please?’”
In an arms race, houses lose
Two wars were going on in the early 1950s. As atom bomb testing
continued and the Cold War between Western nations and the Soviet
bloc got colder, fighting erupted in Korea. Architects talked of
“realistic policies of industrial and government location that
would tend to prevent further overcrowding of target areas,”
and asked Congress to restore cuts made in defense housing, they
urged that something be done about civil defense. They worried, not
just about the actual fighting but about “the long range
implications of A-bombs ... in enemy hands.”
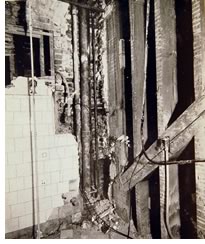 Even as the
architect was being shown sympathetically by Hollywood in “Mr.
Blanding Builds His Dream House,” the Soviets portrayed him in
another guise altogether. In one bit of radio propaganda, Charles
Dickens’ Martin Chuzzlewit was “resurrected and pressed
into service for a return visit to the United States.” In the
Radio Moscow broadcast “Chuzzlewit arrives in present day
Manhattan as, of all things, AN ARCHITECT SEEKING WORK.” In
the Soviet propaganda piece “he is laughed to scorn, told that
thousands of American architects are unemployed because the nation
is engaged solely in producing arms, not houses.”
Even as the
architect was being shown sympathetically by Hollywood in “Mr.
Blanding Builds His Dream House,” the Soviets portrayed him in
another guise altogether. In one bit of radio propaganda, Charles
Dickens’ Martin Chuzzlewit was “resurrected and pressed
into service for a return visit to the United States.” In the
Radio Moscow broadcast “Chuzzlewit arrives in present day
Manhattan as, of all things, AN ARCHITECT SEEKING WORK.” In
the Soviet propaganda piece “he is laughed to scorn, told that
thousands of American architects are unemployed because the nation
is engaged solely in producing arms, not houses.”
The AIA’s own saw the 1950s with little kindness. AIA
President Ralph Walker noted in his convention speech in Chicago,
May 8, 1951, “Our urban way of living here in America has
resulted to date in an extremely ugly civilization. On my way out
here I stood on a platform of the Harmon Station of the New York
Central Railroad and looked about in a radius roughly of a mile.
Everywhere were the manifestations of the engineer world—not a
building, not a lamp post, not a structure of any kind, including
equipment, that could be seen had been designed by an
architect—the result was an appalling and frightful ugliness
... The architect,” he said, “must be interested in the
social and economic implications of modern life. He must realize
that he is the designer of cities—that the modern ugliness
developed when he lost control—when utility took the place of
beauty ... Even in times of crisis we must do better than replace
the dirt of the slum with the monotony of the housing project; of
replacing the obsolete city with the unplanned sprawl.”
A gift to Chartres
Though the memorial garden at the Octagon had not been brought to
the happiest end, the idea of a memorial in Europe was. The gift to
Chartres of a stained glass window was conceived in 1951, and in
1954 the window was installed. It replaced a window destroyed
during the French Revolution. Its opening, which had been filled,
was reopened to receive the AIA gift. Dedicated to St. Fulbert who
founded Chartres and built the first church there, it was designed
by Francois Lorin whose family had cared for the glass of the
cathedral for three generations, assisted by Cathedral architect
Jean Masunoury, “another third generation guardian of the
Cathedral.”
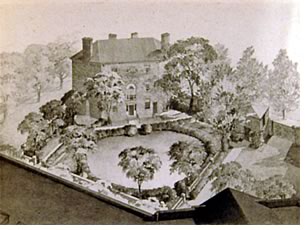 Restoring
beauty to public space
Restoring
beauty to public space
The AIA Board had called for participation of the
architect in local government in its 1951 report, noting “One
does not have to look very far to realize that the face of our land
is scarcely attractive except in those places where nature has not
been molested. There is no gainsaying that this unfortunate aspect
is attributable to the lack of participation of the architect in
the over-all and individual planning of the community as it spreads
increasingly over the landscape.”
With the end of the Korean War in 1953, the AIA intensified its
decades-long push for the removal of temporary buildings from the
Mall. “The erection of these temporary buildings, which began
at the time of World War I, was thought a practical necessity. Some
of these building are anything but temporary in construction being
of reinforced concrete.” Some argued that since the government
was renting space in Washington the elimination of these temporary
buildings would interfere with government economy. The AIA
countered by pointing out that dispersal of government departments
was a vital factor in making the nation safe from enemy attack. It
sought, as it had in 1901, to again return the Mall to the original
intent of a grand ceremonial space. Still, many of the buildings
would remain another 30 or more years before the Mall would be
cleared of them.
The Octagon stables become a repository of knowledge
Other issues were not ignored during the era. Hospital
design trends, school design trends, and new ideas in lighting,
structure, materials, and education were covered at convention
seminars and in special meeting in the AIA regions, and on January
8, 1954, the AIA opened and marked with an Octagon exhibition on
the theme “From Stable to Library,” its first space
devoted solely to library use. Within the envelope of the Octagon
stable, architects Howe, Foster & Snyder fashioned a two-story
library with all the amenities of research library, from fireplace
to comfortable reading chairs. It quickly became a favorite venue
for intimate meetings of AIA committees and boards, and a must stop
for students and scholars. Books from the former AIA library,
started in 1857, which had been sent to George Washington
University in 1916, were retrieved, and book cases from Richard
Morris Hunt’s Library were installed in the new
stable/library. An oil portrait of Richard Upjohn hung over the
fireplace of black Tennessee marble, and a marble bust of Thomas U.
Walter stood nearby. For the first time, the libraries of Richard
Morris Hunt, Frank Conger Baldwin, Donn Barber, Arnold Brunner, Guy
Kirkham, and Henry H. Saylor had a proper home.
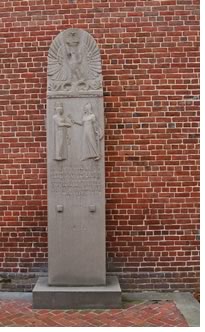 In preparation
for a centennial
In preparation
for a centennial
A multi-year study of the AIA Commission for the Survey of
Education and Registration was finally published in 1954. Volume
One, weighing in at some 558 pages, and edited by Turpin C.
Bannister, was titled The Architect at Mid-Century. Volume
Two, at 270 pages, edited by Francis R. Bellamy, published
Conversations Across the Nation. Reviewer Richard M.
Bennett wrote that “the books stand as prerequisite reading
for those who demand reform and new form in the various phases of
our profession—the schools, registration boards, The
Institute, canons of practice, and relations to the building
industry as a whole,” and of Volume One “the book is not
meant for casual reading but as a landmark in the dissection of a
great profession.” No better or more accurate look at either
architectural education or registration has yet been published, and
the commission’s recommendations, contained at the end of
Volume One, are worth revisiting. Volume Two makes no claim to
factual information, but, in a series of conversations with
architects in major American cities, gives a compelling picture of
how they thought about themselves and the practice of architecture
at the mid-point in the 20th Century.
One major gift to the AIA in 1955 should be mentioned, the
Weyerhaeuser Company donation of the photographs, drawings and
publications of the White Pine Architectural Monograph
Series. Publication of the series, created and produced by
Russell Whitehead, began in 1915 and continued in one form or
another until 1950. In announcing the gift, purchased from Mrs.
Whitehead by Weyerhaeuser for presentation to the AIA, it was
described as consisting “largely or solely of working
drawings, measured scale drawings of mill work and trim in our old
colonial buildings. During the course of the preparation of these
monographs, they were photographed or illustrated, probably the
finest example of colonial architecture that has been known in this
country.” The intent of the series was to show that Colonial
detail could be exactly reproduced in white pine lumber, the result
was to record, in photographs, drawings and publications,
architecture of pre-Civil War America. Though not all the drawings
survive in the AIA Archives, the photographs are one of the finest
photographic collections of its type in existence.
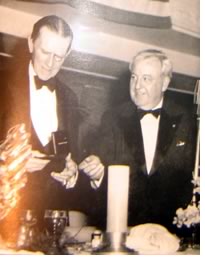 In 1956, as
the Institute prepared to celebrate its centennial, President
George Bain Cummings could report that the membership of the AIA
had finally reached 10,972. John Burchard gave the keynote address
and it was announced that he had been commissioned to write a
Centennial History of the AIA “for the average American
citizen...to tell what Architecture means to them and what
architects have meant to them.” A photographic exhibition at
the National Gallery of Art, the unveiling of a plaque in New York,
issue of a US postage stamp, and a celebration in Washington were
promised. Alexander Robinson, Chancellor of the College of Fellows
and Chair of the Centennial Committee reported all these and more.
Slocum Kingsbury, of the Washington Chapter of the AIA, delivered
the official invitation to Washington, which Robinson had said
“belongs to everyone.” Kingsbury said “he could have
qualified that, that is, it belongs to everyone except the people
that live there. We don’t have a vote in Washington. We are
merely residents there. The city is run by your representatives.
But it is a lovely city.” And, it proved to be a lovely place
to celebrate a centennial, and a lovely celebration.
In 1956, as
the Institute prepared to celebrate its centennial, President
George Bain Cummings could report that the membership of the AIA
had finally reached 10,972. John Burchard gave the keynote address
and it was announced that he had been commissioned to write a
Centennial History of the AIA “for the average American
citizen...to tell what Architecture means to them and what
architects have meant to them.” A photographic exhibition at
the National Gallery of Art, the unveiling of a plaque in New York,
issue of a US postage stamp, and a celebration in Washington were
promised. Alexander Robinson, Chancellor of the College of Fellows
and Chair of the Centennial Committee reported all these and more.
Slocum Kingsbury, of the Washington Chapter of the AIA, delivered
the official invitation to Washington, which Robinson had said
“belongs to everyone.” Kingsbury said “he could have
qualified that, that is, it belongs to everyone except the people
that live there. We don’t have a vote in Washington. We are
merely residents there. The city is run by your representatives.
But it is a lovely city.” And, it proved to be a lovely place
to celebrate a centennial, and a lovely celebration.
Copyright 2005 The American Institute of Architects. All rights reserved. Home Page
|
AIA150 Rolling History  A Beginning, 1857-1866 A Beginning, 1857-1866 The Second Decade, 1867-1876 The Second Decade, 1867-1876 1877-1886: Westward and Upward 1877-1886: Westward and Upward 1887-1896: A Decade of Outreach, Inclusiveness, and Internationalism 1887-1896: A Decade of Outreach, Inclusiveness, and Internationalism Women and Women Architects in the 1890s Women and Women Architects in the 1890s 1897-1906: The AIA Moves to and Changes Washington 1897-1906: The AIA Moves to and Changes Washington The Institute's Influence on Legislative Policy The Institute's Influence on Legislative Policy At 50, the AIA Conceives the Gold Medal, Receives Roosevelt's Gratitude At 50, the AIA Conceives the Gold Medal, Receives Roosevelt's Gratitude Spinning a Golden Webb Spinning a Golden Webb 1909-1917: The Institute Comes of Age in the Nation's Capital 1909-1917: The Institute Comes of Age in the Nation's Capital 1917-1926: A New Power Structure: World War I, Pageantry, and the Power of the Press 1917-1926: A New Power Structure: World War I, Pageantry, and the Power of the Press 1927-1936: A Decade of Depression and Perseverance 1927-1936: A Decade of Depression and Perseverance The AIA in Its Ninth Decade: 1937-1946 The AIA in Its Ninth Decade: 1937-1946 1947-1956: Wright Recognition, White House Renovation, AIA Closes on 100 1947-1956: Wright Recognition, White House Renovation, AIA Closes on 100 The Tenth Decade: 1957-1966 The Tenth Decade: 1957-1966 1967-1976: New HQ and a New Age Take Center Stage 1967-1976: New HQ and a New Age Take Center Stage A New Home for the AIA in 1973; A Greener Home in 2007 A New Home for the AIA in 1973; A Greener Home in 2007 Diversity and the Profession: Take II Diversity and the Profession: Take II  'The Vietnam Situation Is Hell': The AIA's Internal Struggle over the War in Southeast Asia 'The Vietnam Situation Is Hell': The AIA's Internal Struggle over the War in Southeast Asia 1977-1986: Activism and Capital-A Architecture Are Alive at the AIA 1977-1986: Activism and Capital-A Architecture Are Alive at the AIA 1987-1996 Technology, Diversity, and Expansion 1987-1996 Technology, Diversity, and Expansion |
||
 |
||
|
Image 1: Eero Saarinen won the competition for the St. Louis
Arch in 1947, the same year his father Eliel won the AIA Gold
Medal.
|
||