

by Tony P. Wrenn, Hon.
AIA
“Architecture as an Art” was the theme in Washington, on
May 11, 1927, as AIA President Milton Medary opened the 60th AIA
Convention:
“The architect hears everywhere, ‘Let us have a new
architecture, an American architecture; let us have done with the
dealers in classic and medieval forms; let us try something truly
American!’ . . . This is plain sophistry. Just as well say:
‘Let us have an entirely new written language, as well as the
physical one; let us stop using the words used by Shakespeare and
express our thoughts by sounds never heard before; and let us be
entirely individual and no two of us use the same sounds!’ . .
. This sophistry is due to the confusion which fails to
differentiate between using the soul and mind of Shakespeare as our
own and using the words with which he expressed the thing born in
his own spirit; words which have become exquisite with every
delicate shade of meaning only because men have long used them and
understand them. Without them the power of beautiful expression
would disappear. The written language is a living changing thing,
however, and slowly and surely, as Doric architecture became Ionic,
and Roman Romanesque, and Romanesque Gothic, the English of Chaucer
became that of the sixteenth century, of the eighteenth century,
and of the present day.
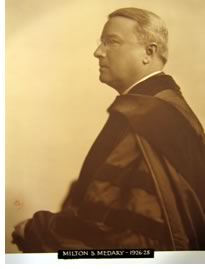 “Let us,
then, in looking to the future close our eyes to the changing
multitude of surface manifestations and look below the surface for
the roots out of which they spring, and let us search among the
roots for those which are universal and have abiding
character.”
“Let us,
then, in looking to the future close our eyes to the changing
multitude of surface manifestations and look below the surface for
the roots out of which they spring, and let us search among the
roots for those which are universal and have abiding
character.”
And back home, a tough
client
Medary’s office was in The Octagon, which was
purchased by the AIA in 1902, four years after it leased the house
and moved its headquarters there. The complex of mansion, stable,
smokehouse, and garden gave the AIA enormous prestige, for many
considered it to have architectural and historical importance
second only to the White House as a Washington residence. It had to
be preserved, and its open space not trespassed upon.
By 1926, The Octagon was suffering from AIA use, which generated
the weight of staff, visitors, library, and files the former
residence had not been constructed to support. The AIA had begun
studying possible construction of offices behind the historic
building even before it purchased the property. In 1906, it asked
Charles F. McKim to design such a building, and Glen Brown had
produced drawings for one in 1907. By 1914, as Brown made measured
drawings of The Octagon, published as a monograph in 1915, a
building committee was seeking new plans. Brown and Bedford Brown,
his son, did drawings for a new building in 1912. Henry Bacon,
Charles Platt, and Howard Van Doren Shaw all did plans in 1922, as
did George Nimmons and Dan Everett Waid in 1924.
In 1927, Waid, then chair of The Octagon Building Committee, came
to the AIA convention prepared. A handsomely designed 55-page book
detailing the history of designs for The Octagon property had been
printed, and models of two schemes recommended by the Building
Committee were ready. When the “Development of The Octagon
Property” theme was introduced, Waid chastised, “You are
fine and I love you all, but you are very bad. You are one of the
worst clients I ever saw. I have in the course of my short
experience had to do with all kinds of clients, as you have, and
the next time I hear you, any of you, complaining about some …
client who has given you a lot of trouble by changing her mind or
being slow in making up her mind, you will not get so much sympathy
as I would have given you some time ago.”
Dozens of architects, score of
opinions
A lengthy discussion followed. How much of the property could be
built upon? How high should the new building be, and of what
design? Should it contain offices and auditorium? Could the stable,
which had housed several horses, house more than the Institute
secretary’s car? And which would be more disruptive to life in
The Octagon and adjacent offices, the sounds of horses or of
automobiles? New Yorkers found the sounds of automobiles more
soothing and less disruptive. Others were less certain they wanted
to see a garage “in the midst of The Octagon
property.”
All agreed though that “The Octagon ... including the smoke
house and stable, be preserved as far as possible intact,” and
that the garden was included in the untouchable complex. A scheme
was finally approved to build offices and library, but with the
Depression at hand, construction was once more delayed.
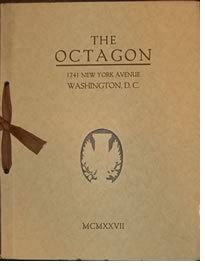 One immediate
result of the 1927 convention, which voted to sell the AIA Press
and Journal, was the loss
of the beauty, popularity, and innovative design of the Journal and of publications of
the Press. Neither had been a moneymaker, but the Journal had proven so popular and
useful to the membership, and to others interested in architecture,
that having no publication was not even considered. The Journal was replaced by The Octagon, “A Journal of
The American Institute of Architects,” a no-nonsense
publication, without illustrations or advertisements, which carried
news of the profession. In 1932, it became the sole publication of
the Institute, replacing even the convention proceedings, which had
been published annually since 1867.
One immediate
result of the 1927 convention, which voted to sell the AIA Press
and Journal, was the loss
of the beauty, popularity, and innovative design of the Journal and of publications of
the Press. Neither had been a moneymaker, but the Journal had proven so popular and
useful to the membership, and to others interested in architecture,
that having no publication was not even considered. The Journal was replaced by The Octagon, “A Journal of
The American Institute of Architects,” a no-nonsense
publication, without illustrations or advertisements, which carried
news of the profession. In 1932, it became the sole publication of
the Institute, replacing even the convention proceedings, which had
been published annually since 1867.
Even while backing away from an illustrated publication,
conventioneers still found time to discuss the importance of
design. In 1928, honor awards were discussed, and several chapters
reported honor-award programs. The idea that developed was to award
at the chapter level and, from local winners, select recipients of
the national honor awards. It would be another two decades, though,
before a national Honor Awards Program began. The need to impress
the importance of the Institute on new members was also discussed,
and an Admission Ceremony considered. The Washington State Chapter,
it was reported, found such a ceremony beneficial, in which a
public reading of The Principles of Professional Practice
was central. Such a ceremony, easily arranged on the local level,
was not as simple to adopt on the national level.
Hard times create good
leaders
Even before the Depression, finding work for architects was a major
topic of conversation—and community leadership was the
suggested solution to overcome the perception that one actually
needed doctors and lawyers, but one could build without an
architect. In 1928, the Board of Directors suggested in “The
Architect and the Community—A Criticism” that this
perception was being fostered by architects themselves. The Board
believed, the paper stated “that the architect is guilty of
neglecting his community. As a professional group, organized or
unorganized, he seems to give little or no attention to the civic
progress of his own town or city. A charge of disregard of
community welfare cannot be made against the doctors. They are
active in their field, as it affects the health of the people. They
do not hesitate to assume the leadership which is rightfully
theirs. The same principle of conduct is true of the lawyers, whose
control in making the laws is proverbial. But the architects seem
to assume an over-modest attitude when planning, zoning, and civic
developments are under way or should be under way.”
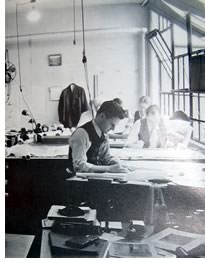 Contrary to
this charge, we see in the example of the Washington (D.C.) Chapter
of the AIA that architects of the day were indeed passionate and
involved in community life, even as the country hit its Great
Depression nadir in 1932. Washington Chapter members, who had been
instrumental in convincing the Institute to move from New York to
the District of Columbia, were consistent supporters of the 1901
McMillan Commission Plan, and of the U.S. Commission of Fine Arts,
established in 1910. That commission had review authority over
government buildings and open space in the core city, but no
oversight over the rest of the city. Working through the office of
the engineer commissioner of the District of Columbia, through
which permits for construction were obtained, the chapter formed,
in July 1922, the “Architects Advisory Council” to review
proposed construction professionally. Applications and plans, which
the commission office required, were sent to the Washington
Chapter’s Advisory Council, whose volunteers met weekly, rated
the applications, and suggested changes or improvements. The
applications were returned to the engineer’s office, which
passed the council recommendations to the applicant as official
city findings. The council met in architect Horace Peaslee’s
office, but in time seemed more and more an official government
body.
Contrary to
this charge, we see in the example of the Washington (D.C.) Chapter
of the AIA that architects of the day were indeed passionate and
involved in community life, even as the country hit its Great
Depression nadir in 1932. Washington Chapter members, who had been
instrumental in convincing the Institute to move from New York to
the District of Columbia, were consistent supporters of the 1901
McMillan Commission Plan, and of the U.S. Commission of Fine Arts,
established in 1910. That commission had review authority over
government buildings and open space in the core city, but no
oversight over the rest of the city. Working through the office of
the engineer commissioner of the District of Columbia, through
which permits for construction were obtained, the chapter formed,
in July 1922, the “Architects Advisory Council” to review
proposed construction professionally. Applications and plans, which
the commission office required, were sent to the Washington
Chapter’s Advisory Council, whose volunteers met weekly, rated
the applications, and suggested changes or improvements. The
applications were returned to the engineer’s office, which
passed the council recommendations to the applicant as official
city findings. The council met in architect Horace Peaslee’s
office, but in time seemed more and more an official government
body.
A 1932 form letter addressed “To Architects, Designers, Home
Builders, Promoters and Civic Associations,” noted “The
Architects Advisory Council, which is now entering upon its tenth
consecutive year of service to Washington, needs no introduction;
but deserves a word of commendation ... This work is made possible
by the freely given service of the representative architects of the
city. Each week a jury of three architects under an able chairman
examines the current plans filed for building permits, and
classifies them as ‘approved,’ ‘average,’ or
‘disapproved.’ In each case, suggestions are made for
improvements, and opportunity is given for reclassification.”
The letter, signed by the assistant engineer commissioner for the
District, noted that the council meets “every Thursday at two
P.M., in the Zoning Office, Room 2, ground floor of the District
Building.”
During its more than a decade of work, thousands of building plans
were considered by the council and construction in the
nation’s capital was measurably improved by its findings. It
is possible that chapters performed the same service in other
cities, but no study of the Architects Advisory Council, or any
similar body, has been located. The records of the Washington group
provide a sound base for any number of theses or dissertations in
city planning, design review, architectural history, and similar
subjects. These records show clearly that Washington architects
were involved in civic development.
The Institute also sponsored architectural studies by chapters and
students. In 1929, these included design of a “Washington
Airport,” by a graduate student of the Yale School of Fine
Arts, and a study of the development of the “north side of
Pennsylvania Avenue,” by a special committee of the Chicago
Chapter and students of the Lake Forest Foundation of Architecture
and Landscape Architecture. Parkway development and the control of
billboards were the subject of other studies.
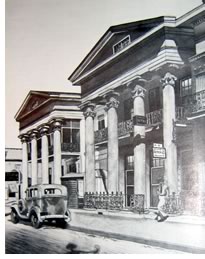 Historic
celebrations of architectural history
Historic
celebrations of architectural history
As the construction industry came to a screeching halt after
1929, people turned their attention to the existing building stock
and its historic value. In 1930, Library of Congress employee
Leicester B. Holland, FAIA, established the Library’s
“Pictorial Archive of Early American Architecture” to
collect photographs, negatives, and books on American architecture,
an initial effort at the Library to document American architecture.
As 1932 chair of the AIA Committee on the Preservation of Historic
Buildings, Holland reported the establishment of a special zoning
and planning district in Charleston, S.C., called “The Old and
Historic Charleston district, within which building permits are not
to be issued until plans have been approved by a board of
architectural review to prevent developments obviously out of
place. Similar zoning regulations,” he continued, “are in
effect in New Orleans. It is pointed out that while such
regulations afford protection from disfigurement they cannot
prevent demolition.” Designated historic districts such as
these first two, developed with the assistance of architects, with
review boards that require architects as members, are today the
major means of design review in older American communities.
No program that came out of the Depression brought as much work to
architects, drafters, and architecture students, however, as did
the Historic American Buildings Survey (HABS), patterned after
similar work by the Royal Institute of British Architects and
adapted to American use by AIA member Charles E. Peterson. In late
1933, he sought the advice of the AIA in forming a suitable program
for professionally recording historic buildings for permanent
retention in the collections of the Library of Congress. “On
November 13, 1933, a memorandum proposing the relief employment
under the Civil Works Administration of a substantial number of the
architectural profession in a program recording interesting and
significant specimens of American architecture’ was submitted
to the National Park Service.” The plan proposed the
employment of 1,200 persons, of whom nearly 1,100 were to be
architects, supported by a total expenditure of $448,000.
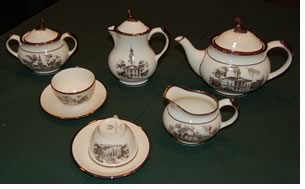 Within
four days, it had been approved by the secretary of the Interior.
It was then submitted to the Civil Works Administration, and, on
November 29—less than three weeks after it was written,
Peterson reported, the plan was approved in its original form.
“The project was immediately set in motion by ... the National
Park Service,” he wrote, adding: “The proven feasibility
of the whole idea encouraged the National Parks Service, the
American Institute of Architects, and the Library of Congress to
effect, on July 23, 1934, an agreement to carry on the work as a
permanent activity.” That tripartite agreement continues, and
HABS is now one of the largest collections in the world of records
of existing buildings.
Within
four days, it had been approved by the secretary of the Interior.
It was then submitted to the Civil Works Administration, and, on
November 29—less than three weeks after it was written,
Peterson reported, the plan was approved in its original form.
“The project was immediately set in motion by ... the National
Park Service,” he wrote, adding: “The proven feasibility
of the whole idea encouraged the National Parks Service, the
American Institute of Architects, and the Library of Congress to
effect, on July 23, 1934, an agreement to carry on the work as a
permanent activity.” That tripartite agreement continues, and
HABS is now one of the largest collections in the world of records
of existing buildings.
Other activities for raising money for the relief of out-of-work
architects were less grand. One was the 1933 production and sale of
a Colonial Tea Set by the Women’s Division of the
Architects’ Emergency Committee of New York. Produced by
Lennox in an edition not to exceed 5,000, and made available at
cost to the committee, the china was gold rimmed and contained
drawings of historic American buildings, Independence Hall, Mount
Vernon, Monticello, Westover, and the Santa Barbara Mission among
them. Interest was national, and the merits and beauty of the set,
regardless of the money it may have raised for architectural
relief, make the tea set a poignant reminder of how devastating the
Depression was for architects and a valuable collectible
today.
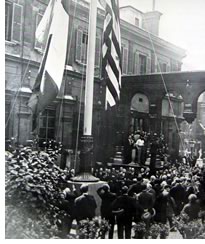 A French
connection . . . and Swedish
A French
connection . . . and Swedish
Still, there were architects with time on their hands who
had money in their pockets. The French Ecole des Beaux-Arts in
Paris had been a major source of training for many of them, and, in
1931, a group of Ecole graduates decided to repay the school by
design and presentation of a flag pole, which they would deliver.
Kenneth Murchison, who originated the idea, was challenged to take
“fifty . . . Beaux-Arts boys, lodge them, bring them back,
include the expense of the flagpole, arrange for a little light
drinking, all for the ridiculous sum of Three Hundred Dollars! And
he did,” Henry Saylor wrote, “believe it or not!” A
steamer was chartered, renamed “American Architect,” and
53 Beaux-Arts alumni left New York on May 21, 1931, bound for
France. They would reboard to return to the U.S. on June 13th.
Between those days they sailed to Europe, toured France where they
were welcomed with parades and parties, and erected and dedicated
the flagpole. “It was a big success. Thousands of students,
the most distinguished French officials, movietone men, enthusiasm
beyond bounds.”
On the return trip, they were unable, despite parties and special
events, to use all the supplies they had brought on board; supplies
they could not bring into the U.S. where prohibition was public
policy. On the last day of the voyage a “burial ceremony
without parallel was held. And when the ‘remains,’
interred in fifteen wooden boxes, were slipped overboard, strong
men broke down and wept and the captain repaired to his stateroom
and cried bitterly.” The story of that voyage, published in an
edition of 100 entitled The
Beaux-Arts Boys on the Boulevards or The Invasion of Paris in
1931, is much more than architectural humor, for it
encapsulates the spirit and energy of the era and, perhaps as
important, contains full-page Tony Sarg caricatures of those who
took the voyage.
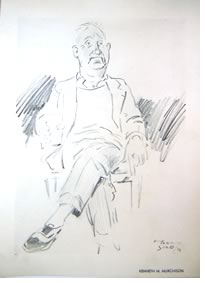 At least one
era Gold Medal ceremony was memorable. Ragnar Ostberg, of Sweden
was voted the AIA Gold Medal in 1932 but was unable to travel to
America, and the 1933 AIA Convention was cancelled as an austerity
measure. Ostberg was able to come in 1934 and was feted at an AIA
convention banquet and at the White House where President Franklin
Roosevelt and Mrs. Roosevelt received the Ostbergs and the officers
and directors of the Institute in the East Room and posed for
photographs by White House photographers. The actual award ceremony
was in the East Room “in which was gathered the delegates to
the Sixty-sixth Convention, and many representatives of official
Washington . . . President Roosevelt placed the medal in the hands
of Ragnar Ostberg, at the conclusion of an informal address
intimately spoken in terms which showed the sympathetic
understanding which the president has for architecture and the
architect. In fact, he said that were he starting over again he
would seriously consider the profession of architecture as a life
work.”
At least one
era Gold Medal ceremony was memorable. Ragnar Ostberg, of Sweden
was voted the AIA Gold Medal in 1932 but was unable to travel to
America, and the 1933 AIA Convention was cancelled as an austerity
measure. Ostberg was able to come in 1934 and was feted at an AIA
convention banquet and at the White House where President Franklin
Roosevelt and Mrs. Roosevelt received the Ostbergs and the officers
and directors of the Institute in the East Room and posed for
photographs by White House photographers. The actual award ceremony
was in the East Room “in which was gathered the delegates to
the Sixty-sixth Convention, and many representatives of official
Washington . . . President Roosevelt placed the medal in the hands
of Ragnar Ostberg, at the conclusion of an informal address
intimately spoken in terms which showed the sympathetic
understanding which the president has for architecture and the
architect. In fact, he said that were he starting over again he
would seriously consider the profession of architecture as a life
work.”
The decade ended in 1936 with an AIA Convention in Colonial
Williamsburg, which, though still in its infancy, was providing
work for hundreds of architects, draftsmen, architectural
historians and craftsmen. President Roosevelt wrote lamenting his
inability to attend, but the profession, on the road to economic
recovery, came to see what they had wrought and gather ideas to
take home. Across America, new gasoline stations, city halls,
schools, banks, dime stores, and houses subsequently incorporated
design elements from Colonial Williamsburg. Important historically
and architecturally, Colonial Williamsburg also succeeded
economically, becoming one of the most popular tourist destinations
of the 20th century.
Copyright 2005 The American Institute of Architects. All rights reserved. Home Page
|
AIA150 Rolling History  A Beginning, 1857-1866 A Beginning, 1857-1866 The Second Decade, 1867-1876 The Second Decade, 1867-1876 1877-1886: Westward and Upward 1877-1886: Westward and Upward 1887-1896: A Decade of Outreach, Inclusiveness, and Internationalism 1887-1896: A Decade of Outreach, Inclusiveness, and Internationalism Women and Women Architects in the 1890s Women and Women Architects in the 1890s 1897-1906: The AIA Moves to and Changes Washington 1897-1906: The AIA Moves to and Changes Washington The Institute's Influence on Legislative Policy The Institute's Influence on Legislative Policy At 50, the AIA Conceives the Gold Medal, Receives Roosevelt's Gratitude At 50, the AIA Conceives the Gold Medal, Receives Roosevelt's Gratitude Spinning a Golden Webb Spinning a Golden Webb 1909-1917: The Institute Comes of Age in the Nation's Capital 1909-1917: The Institute Comes of Age in the Nation's Capital 1917-1926: A New Power Structure: World War I, Pageantry, and the Power of the Press 1917-1926: A New Power Structure: World War I, Pageantry, and the Power of the Press 1927-1936: A Decade of Depression and Perseverance 1927-1936: A Decade of Depression and Perseverance The AIA in Its Ninth Decade: 1937-1946 The AIA in Its Ninth Decade: 1937-1946 1947-1956: Wright Recognition, White House Renovation, AIA Closes on 100 1947-1956: Wright Recognition, White House Renovation, AIA Closes on 100 The Tenth Decade: 1957-1966 The Tenth Decade: 1957-1966 1967-1976: New HQ and a New Age Take Center Stage 1967-1976: New HQ and a New Age Take Center Stage A New Home for the AIA in 1973; A Greener Home in 2007 A New Home for the AIA in 1973; A Greener Home in 2007 Diversity and the Profession: Take II Diversity and the Profession: Take II  'The Vietnam Situation Is Hell': The AIA's Internal Struggle over the War in Southeast Asia 'The Vietnam Situation Is Hell': The AIA's Internal Struggle over the War in Southeast Asia 1977-1986: Activism and Capital-A Architecture Are Alive at the AIA 1977-1986: Activism and Capital-A Architecture Are Alive at the AIA 1987-1996 Technology, Diversity, and Expansion 1987-1996 Technology, Diversity, and Expansion |
||
 |
||
|
1. AIA President Milton Medary presided over the 60th AIA
Convention in Washington, D.C.
|
||