

Octagon acquired, publications begun, friends in the White House established
by Tony P. Wrenn, Hon. AIA
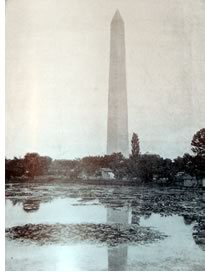 The 1896
AIA Convention decided that it was finally time to answer the
question of where the permanent headquarters of the Institute
should be, and delegates chose Washington, D.C. The U.S. government
was the largest single builder in America, and Washington was where
legislators who controlled federal funding sat. It was also the
headquarters city for many other national organizations with which
architects shared common interests. Whether the AIA should partner
with an organization, such as the Smithsonian, or establish
independent headquarters was still to be decided.
The 1896
AIA Convention decided that it was finally time to answer the
question of where the permanent headquarters of the Institute
should be, and delegates chose Washington, D.C. The U.S. government
was the largest single builder in America, and Washington was where
legislators who controlled federal funding sat. It was also the
headquarters city for many other national organizations with which
architects shared common interests. Whether the AIA should partner
with an organization, such as the Smithsonian, or establish
independent headquarters was still to be decided.
At the 31st AIA Convention, in Detroit in 1897, AIA President
George B. Post noted in his annual address:
The last Convention of the
Institute wisely resolved that its head-quarters should be removed
to Washington ... it is my opinion that it is important that the
change should be made as soon as it can be conveniently
accomplished ... Establishing the Home of the Institute in the
National Capital will form an era in its existence. It has passed
fairly through its formative stage—its period of organization.
From struggling youth it has grown to vigorous manhood and has
become a power in the community. The time has come when it is
possible that it should undertake work better and more important
that [sic] the perfection of its interior organization and
establishing provisions for the regulation of professional
practice.
Post suggested the election of a paid secretary, the
reestablishment of Associate membership, to which all members would
be elected, with Fellowship as a higher category to which members
could be advanced. Licensing of architects by the states was
supported along with an increased emphasis on architectural
education and the establishment of scholarships. “It is the
proud claim of the architect that his work forms the most positive
and enduring evidence of civilization. In all countries and periods
the government has been the great builder and appointment to
government work has ever been the supreme reward of proved ability
in our profession ... No movement for the advancement of art in our
country has occurred in which the individual members of this body
have not exerted a controlling influence” Post concluded,
asserting an AIA future of even greater control and
influence.
Licensing, which had been debated since the 1880s, was still a hot
topic in 1897. The Board of Directors, in its Annual Report took no
direct stand, but urged upon the Institute:
the importance of an educational
test for membership ... and a full realization of the fact that the
conduct of every member should be guided by the highest
professional ethics rather than by commercial and hustling
competition with the concomitants attending the scramble for
business which marks the spirit of the age, and which unfortunately
has found some foothold among architectural practitioners, some of
whom may be able to write F.A.I.A. after their names.
Within the year, 1897, Illinois became the first state to adopt an
architectural licensing law, a process that would not be completed
until 1955 when Vermont adopted its licensing law.
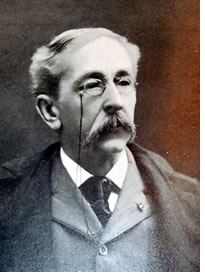 On
to Washington
On
to Washington
When the Washington Chapter first presented a resolution urging a
move to Washington, in 1889, it suggested the Octagon as AIA
headquarters. A Federal Style mansion, designed by Dr. William
Thornton, who had won the competition for design of the U. S.
Capitol, it was again suggested to the Convention in 1897. Glenn
Brown, of the Washington Chapter, had proven the integrity of the
Capitol in his study of the building’s design, which led, in
1900 to the publication of Volume 1 and in 1903 to Volume 2 of his
History of the United
States Capitol, still a basic document on the
building and an early publication on public history, which, in
turn, established Brown as a prominent national historian.
Though the Institute frequently called the house “Octagon
House,” it had always been referred to by its builders as
“The Octagon.” It was known by that name locally, and
that is its official name. Considered one of the most important
buildings in Washington, it was second only to the White House as a
Washington residence. Indeed, after the White House was burned
during the War of 1812, The Octagon served as the residence of
President James and First Lady Dolley Madison. It was there in 1815
that Madison signed the Treaty of Ghent, which ended the War of
1812. The house had been built for Virginia planter John Tayloe and
his family and served as a Tayloe residence in Washington until
just before the Civil War. It later served as a school, as a
Hydographic Office for the Navy, and, having fallen on hard times
late in the 19th century, was in ill repair and housed a
caretaker.
The Board of Directors voted late in 1897 to lease The Octagon, and
undertook repairs with a view to receiving AIA members there at the
1899 Convention, which would be held in Washington in November.
That reception, and indeed the convention, indicated just how much
change, for the organization and its members, the move to
Washington presaged. The White House indicated on November 1 that
the president would receive members “this Tuesday afternoon at
2:30,” and “...promptly at 2 o’clock the members,
with their wives and lady friends, went in a body to the White
House and were received in the East room, each member being
introduced by the Secretary of the Institute [Brown] to President
McKinley, by whom they were cordially greeted,” according to
the convention minutes.
From the White House the entire
body went to the Treasury Department to pay their respects to Hon.
Lyman J. Gage, the Secretary of the Treasury [in whose office
architects under the Supervising Architect designed and oversaw
construction of government buildings] ... Each person was
introduced by the Secretary of the Institute to Secretary Gage and
after a brief informal interview the members and friends went to
the “Octagon House” at the junction of New York Avenue
and 18th Street, the new Headquarters of the Institute.
The building was thoroughly inspected from top to bottom with much
interest and the work of the Committee having charge of the fitting
up and restoring of the house was highly commended and fully
appreciated by all present, especially by those who had seen it
when it was used as a store house for old rags and junk. The house
has...been restored as nearly as possible to its original condition
even to the tints on the walls of several rooms which were in most
of the rooms buried beneath coats of paper or whitewash. Many of
the original drawings of the Capitol, which had been found at the
Capitol after diligent research by Mr. Glenn Brown, were displayed
in one of the rooms and studies of the Washington Architectural
Sketch Club were hung in another
room.
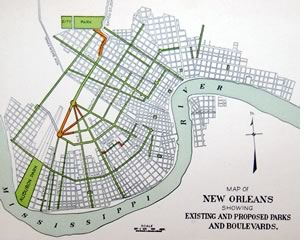 The brush
with celebrities was not over. Before the 1898 Convention
adjourned, “members and their wives and friends took the
trolley cars for Cabin John Bridge where a bountiful lunch was
served and the afternoon was spent in social intercourse and in the
enjoyment of the beautiful natural scenery. Upon the return trip a
stop was made at Glen Echo and some of the party were able to call
upon and pay their respects to Miss Clara Barton, whose home and
depot of supplies is at Glen Echo.”
The brush
with celebrities was not over. Before the 1898 Convention
adjourned, “members and their wives and friends took the
trolley cars for Cabin John Bridge where a bountiful lunch was
served and the afternoon was spent in social intercourse and in the
enjoyment of the beautiful natural scenery. Upon the return trip a
stop was made at Glen Echo and some of the party were able to call
upon and pay their respects to Miss Clara Barton, whose home and
depot of supplies is at Glen Echo.”
Change is in the air
Far-reaching change resulted from adoption of a new
Constitution and By-Laws at the 1898 convention. Associate and
Fellow were reestablished as membership categories, delegates in
proportion to membership in chapters would control future
conventions, and the duties of Secretary and Treasurer were
combined, and the office invested with broad powers, effectively
making the Secretary the chief operating officer, the chief
financial officer, and the chief executive officer. Glenn Brown, of
the Washington Chapter, was elected to the position. There could
hardly have been a better choice.
Two months after the 1898 Convention, the AIA officially
inaugurated The Octagon as its headquarters when the Board of
Directors met there on January 1, 1899. In 1902, after some four
years of leasing, the Institute purchased The Octagon.
Henry Van Brunt was elected president for 1899, when the convention
met in Pittsburgh. It was the first convention to which delegates
had been elected by the chapters, which, Brown later wrote,
“proved the wisdom of the measure, as the Chapters had elected
their most prominent men for this service.” There was another
change too, for “at this Convention ... papers were read on
topics relating to the Fine Arts, emphasizing this side of
Architecture, as with few exceptions papers before this date had
been on methods of practice or construction.” Though the
business of architecture continued to be discussed at conventions
and chapter meeting, architecture as an art would be a dominant
concern of the AIA for the next decade and more.
Architecture as art
The Washington Chapter had, in 1895, been instrumental in
organizing the Public Art League with a national membership and
nationally known leaders—Richard Gilder, editor of Century Magazine was elected
president; Charles McKim, first vice president; Augustus
Saint-Gaudens, second vice-president; Frederick Law Olmsted Jr. and
Daniel Burnham, directors; and Brown, corresponding secretary.
Brown wrote in his autobiography Memories that “We found
appeals to Congress by our small local body accomplished nothing.
The way to the legislator’s brain was through marked interest
from their home voters.”
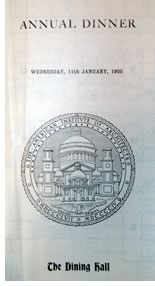 The
organization lobbied for a national fine arts commission and for
acquisition of land along Rock Creek as a public park. The Corps of
Engineers “decided that Rock Creek Valley should be filled,
making a level plain of made ground between Washington and
Georgetown, in some places thirty feet deep. It was their intention
to carry Rock Creek to the Potomac through a huge culvert ... Rock
Creek as it runs through the valley is an unusually picturesque
stream, in many spots charmingly attractive. It is the natural
outlet from the upper country to the Potomac River. Why replace it
with a large area of unstable made ground? After a battle of
several years...” Rock Creek was set aside in 1900 by Congress
for the “benefit and enjoyment of the people of the United
States,” the first in a long line of successes for the
Washington Chapter, the Public Art League, and their AIA and
public-art allies.
The
organization lobbied for a national fine arts commission and for
acquisition of land along Rock Creek as a public park. The Corps of
Engineers “decided that Rock Creek Valley should be filled,
making a level plain of made ground between Washington and
Georgetown, in some places thirty feet deep. It was their intention
to carry Rock Creek to the Potomac through a huge culvert ... Rock
Creek as it runs through the valley is an unusually picturesque
stream, in many spots charmingly attractive. It is the natural
outlet from the upper country to the Potomac River. Why replace it
with a large area of unstable made ground? After a battle of
several years...” Rock Creek was set aside in 1900 by Congress
for the “benefit and enjoyment of the people of the United
States,” the first in a long line of successes for the
Washington Chapter, the Public Art League, and their AIA and
public-art allies.
After 1899, the Public Art League joined The Washington Chapter of
the AIA, Washington Architectural Club, Archaeological Society of
America, American Federation of Arts, American Academy in Rome,
Washington Society of Fine Arts, and the National Society of Fine
Arts as tenants in The Octagon. Together, they provided a
nationwide source of influential members and leaders who joined the
AIA in campaigning for the return of Washington to the concepts
laid down by Pierre Charles L’Enfant in his original plan for
the city.
The word in print
One far-reaching act of the 1899 Convention was authorization of a
“quarterly bulletin, giving an index to the periodicals and
society literature that is received in the way of exchange; and in
the same bulletin to give titles, size, and contents, with short
review of current books on architecture and the allied arts
...” The first issue of The
American Institute of Architects Quarterly
Bulletin appeared in April 1900. For the next
12 years, it would appear four times yearly, and become one of the
most important and respected serial publications on architecture
and the City Beautiful movement. As the forerunner of the AIA Journal and publications of
the AIA Press, it set high standards.
1900 marked the centennial of the move of the U.S. capital from
Philadelphia to Washington, and the AIA met in Washington that year
intent on reinstating L’Enfant’s plan as a working
document for development and seizing control of development of the
White House from the Corps of Engineers. All the elements necessary
to put both plans into effect were present. AIA Secretary Brown was
well known to the McKinley White House. He had designed the
reviewing stand for a McKinley inaugural and upgraded sanitation
and plumbing at the White House. He had easy access to the White
House and often, when showing important visitors or members around
Washington, ended with a tour of the White House, entering
“through the basement, then through the principal floor ...
ending up by taking them out on the south portico and calling their
attention to the beauty of the grounds and to the charming view of
the Potomac.”
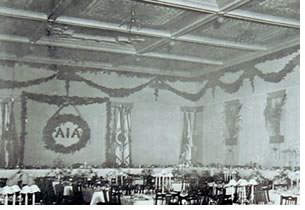 Brown had
written about “The Selection of Sites for Federal
Building” in Architectural
Review in 1894, and the subject remained one he seems to
have talked of constantly. In the 1894 article he wrote glowingly
of L’Enfant’s siting of the White House and the Capitol.
The Capitol Dome, he wrote, “is constantly peeping out through
the trees down the valleys in the most unexpected places as one
drives or wanders through the country.” Architects, artists,
sculptors, and landscape architects could, he believed, revitalize
the L’Enfant plan and “give the country a parked avenue
in Washington unequaled by anything in the world—a triumph of
the arts.”
Brown had
written about “The Selection of Sites for Federal
Building” in Architectural
Review in 1894, and the subject remained one he seems to
have talked of constantly. In the 1894 article he wrote glowingly
of L’Enfant’s siting of the White House and the Capitol.
The Capitol Dome, he wrote, “is constantly peeping out through
the trees down the valleys in the most unexpected places as one
drives or wanders through the country.” Architects, artists,
sculptors, and landscape architects could, he believed, revitalize
the L’Enfant plan and “give the country a parked avenue
in Washington unequaled by anything in the world—a triumph of
the arts.”
Architects, not engineers
Planning for the 1900 Convention in Washington, which the
AIA would tag on to the end of the Centennial move celebration,
which was planned for December 12, took almost a year as Brown and
convention planners meticulously crafted a session “On the
General Subject of the Grouping of Government Buildings, Landscape,
and Statuary in the City of Washington.” Nationally known
leaders and speakers—C. Howard Walker, Edgar V. Seeler,
Frederick Law Olmsted Jr., and H. K. Bush Brown—presented
papers, and both the public and press were well represented,
especially since the evening of papers followed the day after a
White House reception where the Corps of Engineers presented its
plans for enlarging the White House. Those plans envisioned massive
structures on either side of the White House which were compatible
in neither design nor scale, and the AIA, in prepared petitions
from some 40 organizations and AIA chapters from around the nation
and in interviews, critiqued the plan to the press and to
Congressional committees, suggesting strongly that White House
restoration be put in the hands of architects, not engineers, and
noting the Convention session the following night on the
subject.
In the discussion on the White House, the planning concepts that
would be so important in developing Lafayette Square across from
the White House 160 years later were clearly set forth:
... the present building [White
House] is a pleasing example in architecture, dignified in its
surroundings with trees that it would require a century to replace;
that, inasmuch as the building typified the best architecture of
the beginning of the nation, and embodies its traditions to the
present time, and as its successor should so typify the best of
to-day and would so be held in the future, for which the present
architects would be considered responsible, we ask that before any
alterations or additions are undertaken Congress will call to its
aid an architect (trained in such problems) whose life work has
been of such character that his advice, if heeded, will give
assurance that such alterations or additions will neither mar the
present beauties nor fail to obtain satisfactory results from the
works undertaken.
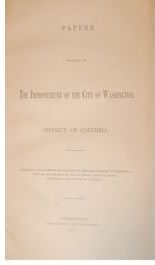 To
underscore the AIA position, the convention adopted a resolution
stating “the White House is one of the best examples of early
American architectural art; and, Inasmuch as it is especially
endeared to the people as the residence of all the Presidents of
the Republic since General Washington; and inasmuch as its
accommodations are no longer adequate as the residence and office
of the Chief Magistrate, That, therefore, a commission largely
formed of architects of recognized ability should be appointed,
without delay.”
To
underscore the AIA position, the convention adopted a resolution
stating “the White House is one of the best examples of early
American architectural art; and, Inasmuch as it is especially
endeared to the people as the residence of all the Presidents of
the Republic since General Washington; and inasmuch as its
accommodations are no longer adequate as the residence and office
of the Chief Magistrate, That, therefore, a commission largely
formed of architects of recognized ability should be appointed,
without delay.”
After discussion and committee reports on the matter, the
resolution voted in noted:
Whereas it is evident that the
location and grouping of public buildings, the ordering of
landscape and statuary, and the extension of the park system in the
District of Columbia are matters of national concern, and should be
made in accordance with a comprehensive artistic scheme; and
Whereas the execution of each single structure or public
improvement outside such a scheme would be an impediment to the
artistic development of the District; Resolved, That the American
Institute of Architects advocates and urges upon Congress the
importance of procuring, through a commission created for this end,
the best obtainable general design for the purpose aforesaid.
Such a commission would be a logical outgrowth of the AIA panel on
“Grouping of Government Buildings.” All panelists had
exchanged papers, all had toured, with Brown and others, the Mall
and adjacent areas which they would discuss. All had been provided
with maps and printed material. Brown and Washington Chapter member
Joseph Hornblower traveled to Paris in September 1900 and collected
lantern slides to be used by the panelists, all of whom had visited
the major cities of Europe and collected their own graphics. The
December 13 presentation seems to have been both graphically and
oratorically riveting.
Senator McMillan gets on board
The suggested committees were appointed, one to communicate
the AIA resolution on the White House to the president, and the
other to communicate the desire for a Federal Commission on
Grouping to the Congress. Charles Moore, friend and fellow Cosmos
Club member of Glenn Brown and aide to Senator James McMillan of
Michigan, who headed the Senate District Committee, had often
talked with Brown and others about the L’Enfant Plan and the
desirability of revitalizing it. The AIA committees talked with
Moore and on December 19, less than a week after the panel
presented its papers at the convention, Sen. McMillan introduced a
resolution in the Senate to print the AIA papers as a Senate
Document. The Journal of
Proceedings reported “These papers, together with the
discussion of the subject, prepared by Cass Gilbert, Paul J. Pelz,
and George O. Totten Jr., will be published as a Senate Document
for the use of Congress, and known as Senate Document No. 94, 56th
Congress, 2d Session.” Moore in an introduction wrote
“The report of the Centennial Celebration [of the move of the
capital from Philadelphia to Washington] now at press, will show
the ideas of the laity; this publication contains the tentative
plans of the experts.”
The Senate document was sent to all AIA members, some 40 American
societies associated with the Public Art League, 43 foreign
societies, and 59 architecture and allied arts periodicals. Of even
greater importance, the papers and their ideas were in print and
available to politicians at all levels, in an official government
document.
Brown, AIA President Robert S. Peabody, Moore, Sen. McMillan, and
members of the Senate District Committee met immediately and
developed Senate Resolution 139 introduced in the Senate December
17, 1900, authorizing the appointment of a “commission, to
consist of two architects and one landscape architect eminent in
their profession, who shall consider the subject of the location
and grouping of public buildings and monuments to be erected in the
District of Columbia and the development and improvement of the
entire park system of said District, and shall report to Congress
thereon.”
From an AIA list, McKim, Burnham, and Olmsted were appointed to the
McMillan or Park Commission; August Saint Gaudens was later added.
All were members or honorary members of the AIA, and well known
nationally and internationally. Their report would, in time, clear
the Mall of intrusions, relate the Capitol to a Union Station to be
built to its northeast, establish a monument to Grant at the
Capitol end of the Mall, one to Lincoln at the Potomac River end,
and group government buildings in the Federal Triangle area to the
north of the Mall and along Independence Avenue to the south of the
Mall. The models, plans, maps, and delineations that accompanied
the published report in 1901 established a master plan for
development in the nation’s capital that would channel
development almost to the present.
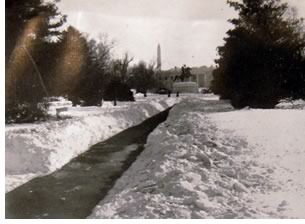 Professional
cooperation and public service
Professional
cooperation and public service
Members assembled in Buffalo, in October 1901, on the
grounds of the Pan-American Exposition. Earlier, President McKinley
had been assassinated there, and the AIA mourned the loss of a
friend. AIA President Peabody also mourned the loss of the small
office and the individual architect solely responsible for his
designs:
As in business, trade has massed
itself into great consolidation and combinations, so commercialism
has brought new problems to our art. It is a surprising fact that
in democratic America, of all places, a country where individual
exertion and independent action is the mainspring of public life,
the spirit of co-operation and combination has so largely
supplanted in our art the production of the individual. It is,
perhaps, a thing to deplore that an architect’s office should
resemble a department store or should be open to the derisive
charge of being a plan factory.
Brown noted the 1902 Convention as being a notable one in which
“the members of the Park Commission explained the report on
the Park improvement of Washington, and the Octagon House became
the property of the American Institute of Architects through the
initiation of Mr. Chas. F. McKim, the President.” The Journal of Proceedings
reproduced both text and graphics from the Park Commission Plan and
McKim told members, “I can give the Institute no better wish
than that as time shall fill the building [The Octagon] with
memories and associations of our own work and achievement, it may
become indeed a home to the architects of this land, and that it
may typify to those who assemble in it, and to the citizens of
Washington as well, the spirit of public service.”
That spirit of public service was notable in the friendship
developing between architects and President Theodore Roosevelt, who
oversaw the restoration and enlargement of the White House in 1902.
Architect for the work was AIA President McKim, while the
supervising architect was AIA Secretary Glenn Brown. The success of
that work and the developing friendship between Roosevelt and the
AIA would have far-reaching results in the next few years, results
that may never again be matched.
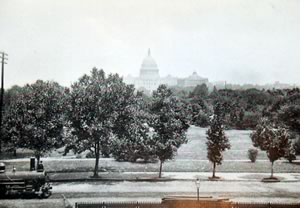 No
little plans continue
No
little plans continue
The 1901 Park Commission Plan continued to be discussed at the
Cleveland Convention in 1903 when Sir Aston Webb, president of the
Royal Institute of British Architects, cabled AIA President McKim:
“Washington Commission Park improvement plans as fine as
anything could be.” The Government Printing Office printed
Park Improvement Papers in
1903, “A series of twenty papers relating to the improvement
of the park system of the District of Columbia, printed for the use
of the Senate Committee on the District of Columbia; edited and
compiled by Charles Moore, the Clerk of that Committee.” Among
the papers were Glenn Brown’s “The Making of a Plan for
Washington City,” a paper he had read before the Columbia
Historical Society on January 6, 1902. The AIA had produced lantern
slide shows, which were sent around the country and provided
speakers on request in support of the implementation of the Park
Commission Plan, efforts which continued for the next several
years.
For several years, numbering for the
conventions is confusing. The 1904 Convention, for example was
“held in the Octagon, December 15, 1904, and at the Arlington
Hotel, Washington, D.C. on January 11, 12 and 13th 1905.” The
Board met at The Octagon, called the Convention, and, no quorum
being present, recessed until 1905. Brown wrote “At the 1904
Convention [actually in January 1905] held in Washington, the
Institute gave its first formal annual dinner. This dinner was
attended by the most distinguished men in the United States. The
President of the United States, and members of his Cabinet,
Senators and Representatives, the Cardinal, the Bishop of
Washington, Presidents of Universities, Art Museums and Societies,
men eminent in Art, Science and Literature, were present at this
dinner. On this occasion was inaugurated the effort to secure a
permanent endowment of one million dollars for the American Academy
in Rome.” Within a year, some $800,000 had been raised.
Charles Moore described the room: “Under the direction of Mr.
Frank D. Millet, the dining-room was effectively decorated in
white, with branches of palms held together by fastenings bearing
the names of the Chapters. Festoons of green emphasized the
architectural lines of the room. Behind the President’s chair
was the great seal of the Institute; while at the western end of
the room the cipher of the Institute was flanked by the colors of
the States of the Union, arranged as trophies. The high table
extended along three sides of the room. Near the entrance a box was
arranged for Mrs. Roosevelt and her guests.”
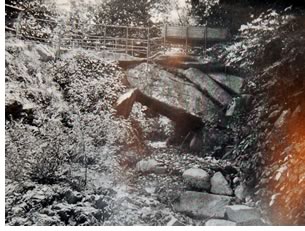 The
President, in his address said,
The
President, in his address said,
There are things in a
nation’s life more important than beauty; but beauty is very
important. And in this nation of ours, while there is very much in
which we have succeeded marvelously, I do not think that if we look
dispassionately at what we have done, we will say that beauty has
been exactly the strong point of the nation! It rests largely with
gatherings such as this, and with the note that is set by men such
as those I am addressing tonight, to determine whether or not this
shall be true of the future.
He discussed government building, continuing,
I would say that the best thing
that any elective legislative body can do in these matters is to
surrender itself within reasonable limits to the guidance of those
who really do know what they are talking about ...
The only way in which we can hope to have worthy artistic work done
for the Nation, State or municipality is by having such a growth of
popular sentiment as will render it incumbent upon successive
administrations, or successive legislative bodies, to carry out
steadily a plan chosen for them, worked out for them by such a body
of men as that gathered here this evening ...
... beginning has been made and now I most earnestly hope that in
the national capital a better beginning will be made than anywhere
else; and that can be made only by utilizing to the fullest degree
the thought and the disinterested efforts of the architects, the
artists, the men of art, who stand foremost in their professions
here in the United States, and who ask no other reward save the
reward of feeling that they have done their full part to make as
beautiful as it should be the capital city of the Great
Republic.
The banquet papers, published under the title The Promise of American
Architecture, are
worth reading still.
On December 29, 1906, the 40th annual convention of The American
Institute of Architects was called to order in The Octagon. There
being no quorum “the Convention took a recess until January 7,
1907,” with “Celebration of the Fiftieth Anniversary of
its Foundation” planned for that day.
Copyright 2005 The American Institute of Architects. All rights reserved. Home Page

