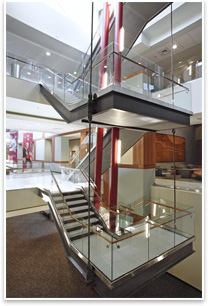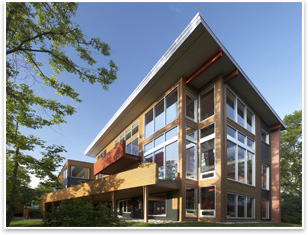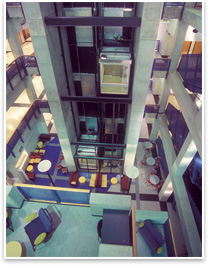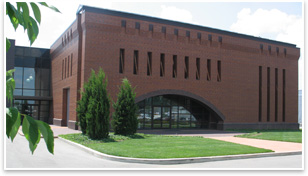| Kudos Abound in the Bluegrass State
Summary: AIA Kentucky recognized six projects with Awards for Excellence in Architectural Design in the 2006 AIA Kentucky Honor Awards Program during ceremonies on November 3, 2006, at AIA Kentucky’s annual convention in Covington, Ky. “We were delighted with the range of building types, programs, use of materials, and tectonic systems represented in the 33 projects reviewed. There was a strong showing of higher-education related designs, indicating a successful and established collaboration between the colleges/universities and their design teams,” the jury noted. The chapter also presented seven Awards of Recognition.
Honor Awards
 Project: Center for Rural Health, University of Kentucky Project: Center for Rural Health, University of Kentucky
Location: Hazard, Ky.
Firm: Omni Architects
Jury comments: We compliment this project for its consistency in addressing the exterior, interior, and details of the building. This was evidence of skilled hands at work. The project achieved a strong composition and was successful in breaking down a large building mass into human-scale parts. We applaud the restrained material palette and the high level of attention and execution throughout. We compliment the design team for the energy they brought to a program that could easily have received less creative design consideration.
Photo © Walt Roycraft Photography.
 Project: Ekstrom Library Addition, University of Louisville Project: Ekstrom Library Addition, University of Louisville
Location: Louisville
Firm: Voelker Blackburn Niehoff Architects Inc., with Associated Architects Hillier Architecture
Jury comments: This library expansion project creates a wonderful public front that enhances the park-like setting of the court. We applaud the strategy of putting the collection in an auto-retrieval system to create more spaces for students and the portico-like front facade. The project makes strong conceptual use of daylighting that reinforces the plan. A high level of confidence and skill are evident, and the project successfully reinforces edges established by the campus plan and enhances the experience between the building and its court for the inhabitants.
Photo © David Modica.
Merit Awards
 Project: Dearie House Project: Dearie House
Location: Louisville
Firm: Michael Koch and Associates Architects
Jury comments: The project achieved a great sense of volume with skillful articulation and exuberant use of materials. The integration of exterior and interior is a good response to the proximity to the park. The house achieves interest through the contrast of the large and small spaces with details that attended to the interest of domestic living. The architects created a feeling of warmth in this house that must be welcoming for the inhabitants.
Photo © Moberly Photography.
 Project: Dickson Residence Project: Dickson Residence
Location: Frankfort, Ky.
Firm: Guyon Architects Incorporated
Jury comments: The house uses a simple and strong concept in the “seesaw” roofs and their corresponding porticoes. The layer of columns creates an effective contrast to the opaque volumes behind them. The tall thin columns further enhance the tension between the portico layer and the volumes under the roof. The highly textured bricolage of interior materials extends to the outside and effectively bridges the exterior and the interior.
Photo © Guyon Architects Incorporated.
 Project: Natural Science Building, Northern Kentucky University Project: Natural Science Building, Northern Kentucky University
Location: Highland Heights, Ky.
Firm: Omni Architects
Jury comments: We compliment this project for its clear plan and thoughtful siting. The playfulness of the eccentric elements and volumes contrasts against the highly ordered modules. This contrast creates excitement and grounds them in a building reminiscent of a large ark. Skillful planning results in a double-loaded corridor enlivened by the singular side of thick wall comprising storage and other features. The concrete material relates well to its program as a science building and contrasts with the light layers of metal cladding.
Photo © Frank Doring.
Citation
 Project: Mason Source Project: Mason Source
Location: Lexington, Ky.
Firm: Sherman Carter Barnhart PSC
Jury comments: This project demonstrates clear evidence of the joy of working with masonry. This office building distinguishes itself by the relationship between the masonry shell and the interior. This is uniquely announced by the sky-lit area at the entry. The imagery recalls warehouse structures and possibly the stockyard buildings originally at the site. We also compliment the project as a catalyst for future development, setting the stage for revitalization.
Photo © Sherman Carter Barnhart.
Awards of Recognition
- C. Julian Oberwarth Award: Stephen A. Wiser, AIA, JRA Architects, Louisville
- Distinguished Firm Award: Luckett & Farley Inc., Louisville
- Distinguished Service Award: J. David Carter, AIA, Sherman Carter Barnhart Architects, Lexington, Ky.; and Arnold M. Judd Jr., AIA, Arrasmith Judd Rapp Chovan, Louisville.
- John Russell Groves Citizens Laureate Award: Dr. James C. Votruba, president, Northern Kentucky University, Highland Heights, Ky.
- Honorary Membership: Stanley Collyer, editor, Competitions magazine, Louisville.
- Allied Professional Award: Darlene Gardner, F.W. Dodge/McGraw-Hill Construction, Nicholasville, Ky.
|







