| Northern Stars: AIA Minnesota Announces 2006 Honor, Divine Detail Awards
Summary: AIA Minnesota announced 10 honor awards and one Divine Detail award at the 72nd AIA Minnesota Annual Convention and Exhibition, held in November. The jury reviewed the 130 honor and 17 divine detail project submissions from Minnesota architecture firms in five categories: Architecture, Housing, Interiors, Restoration & Renovation, and Urban Design and Master Planning.
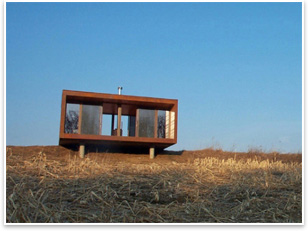 Project: Arado weeHouse Project: Arado weeHouse
Location: Pepin, Wisc.
Firm: Alchemy LLC
The idea of this project was to keep “everything in one box,” a concept the jurors found extremely compelling. They considered it a good project for all seasons and liked the affordable price. For the cost of an SUV, the client has a retreat house. They also noted that architecture can be at this smaller scale; it does not have to be a big project to be considered “architecture.”
Photo © Geoffrey Warner.
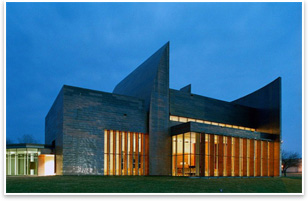 Project: St. Croix Lutheran High School Chapel Project: St. Croix Lutheran High School Chapel
Location: West St. Paul, Minn.
Firm: Kodet Architectural Group Ltd.
The jury agreed on this project from the start, but for different reasons. Juror Ann Beha, FAIA, found that by holding so strongly to the copper cladding, the building could maintain an identity that was clear and positive. The plan for the chapel was simple and not overly ambitious. Another juror particularly liked the contrast of the clean white grid with the copper exterior and found that to be the strongest aspect of the project.
Photo © Peter Bastianelli-Kerze.
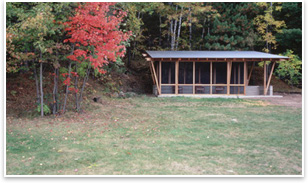 Project: Loon’s Nest Project: Loon’s Nest
Location: Emily, Minn.
Firm: SALA Architects Inc.
The jury was charmed by this simple project. Its location in the woods is integrated, yet allows one to inhabit and perceive the landscape differently. Though a simple freestanding screen porch, the use of materials elevates it to something special. One juror said the integration of the poured wall from inside to the outside was one of the strongest features of the project.
Photo © Peter Bastianelli-Kerze.
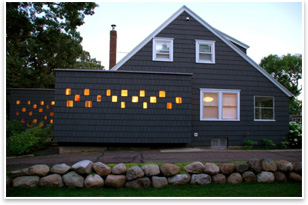 Project: House Extension Project: House Extension
Location: Minneapolis
Firm: CityDESKStudio
An important aspect of the project was the idea to transform the house to allow a family to grow and stay in their neighborhood. The jurors all found this to be a very fun project, especially because of the playful window placement. The design is respectful of the neighbors; it maintains the language of common shingle siding, yet is also distinctly fresh and modern. The jurors noted that the color choices unify the project.
Photo © CITYDESKSTUDIO Inc.
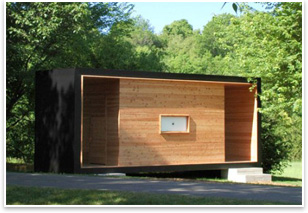 Project: EYEPOD Project: EYEPOD
Location: Chaska, Minn.
Firm: Cermak Rhoades Architects
All three jurors felt this project had excellent documentation throughout the space. It intelligently used common materials to elevate it to something very beautiful. There is a view from a camera device showing the surrounding landscape framed on an interior wall, using the technique Camera Obscura. One juror noted how the place where the building meets the ground was well mediated. Another juror wondered if this project was a play on an outdoor bathroom design.
Photo © Todd Rhoades.
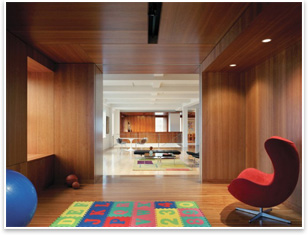 Project: West Side Apartment Project: West Side Apartment
Location: New York City
Firm: VJAA
The most appealing part of this entire project to the jurors was the strong and simple concept of inserted boxes into the space and the clever use of a wood chamber in white box. There was a clear transformation of the wood box and the sophisticated grain of the wood was carefully handled. The architects clearly worked quite hard on the project but the effect is effortless. One juror commented, “I just want to be there in my fuzzy slippers!”
Photo © Michael Moran.
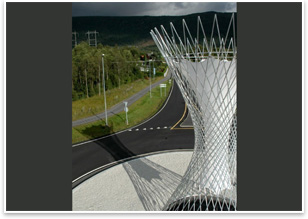 Project: TEMPO Project: TEMPO
Location: Husnes, Kvinnherad, Norway
Firm: LEAD Inc.
While there was some debate as to whether this project belonged in the Divine Detail category, the jurors all agreed that its isolated site made the structure more like an object or product but still allowed it to affect its urban context. As part of the circulation of traffic, TEMPO serves as a marker. The juror's agreed that the use of two materials, as opposed to 20, was very effective.
Photo © Ali Heshmati.
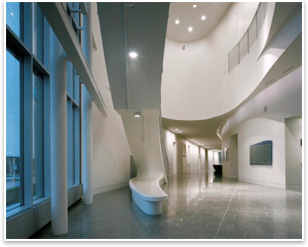 Project: University of Alaska Museum of the North Project: University of Alaska Museum of the North
Location: Fairbanks
Firm: Hammel, Green and Abrahamson Inc.
All three jurors were very impressed by the strong abstract language of this project. One juror commented he would like to have known more about the process, inspiration, and changes during the project's development. The architect showed respect for the building's context that is not trying to be derivative, nostalgic, or vernacular. Instead, noted a juror, the structure has its own language.
Photo © Nic Lehoux Photography.
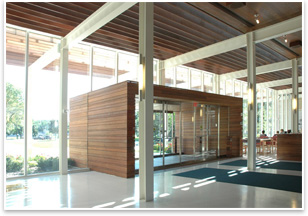 Project: Breck School Commons Project: Breck School Commons
Location: Golden Valley, Minn.
Firm: Julie Snow Architects Inc.
The jurors agreed this project accomplishes a lot with a relatively small move, which gives the building great aesthetic value. The promenade is very strong and the structural detailing gives the building a sense of scale. The hierarchy of elements is also very skilled and sophisticated. The juror’s liked that the intention of the project was not to look expensive, but the intention to look intentional! The jurors summed the project up in three words: elegant, simple, and efficient.
Photo © David Snow.
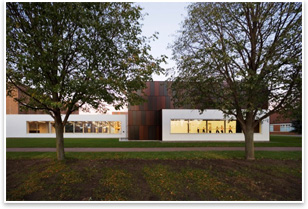 Project: Benedicta Arts Center, College of St. Benedict Project: Benedicta Arts Center, College of St. Benedict
Location: Saint Joseph, Minn.
Firm: Hammel, Green, and Abrahamson Inc.
The jurors agreed that the original building on the site had good “genes.” Clearly, clients respected old building because of the immense care taken to preserve it. The architect's use of aluminum panels with a slight variety of colors effectively contrasted with the graphic white material for a very smart appearance. The courtyard is a nice addition to the site, as well. The jurors also agreed the interior and exterior were beautifully consistent and that this project established the standard by which the other projects were compared.
Photo © Albert Vecerka/Esto.
Divine Detail Award
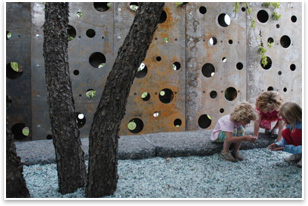 Project: Tria House Project: Tria House
Firm: BKV
Group Inc.
Location: Chaska, Minn.
This project was all about the material, and the jury liked its take as an object and response to the idea of a divine detail. They also liked the project description of “a house ‘for’ a tree” and the playful take on the problem and the category of divine detail. The jury appreciated the play on words with the “Chia” pet and “tria ‘tree’ house” and the witty use of steel as a porous surface instead of a solid plane—like Swiss cheese.
Photo © BKV Group Inc.
|












