AIA Seattle Design Celebrates “Living Change”
by Tracy Ostroff
Associate Editor
Summary: With the theme, “Living Change: Architecture Enriching the Human Experience,” the AIA Seattle Honor Awards jury offered observations of the state of the art in architecture produced by the Washington design community, in conversation with some 700 fans of architecture at the city’s McCaw Hall in November. The jury reviewed close to 150 entries, selecting 13 projects for award in the 55th annual AIA Seattle Honor Awards program. Honor Awards Committee Chair Steve McConnell AIA, says: “We appreciate the creative participation of all entrants and observers in shaping and observing the process of living change.”
Honor Award
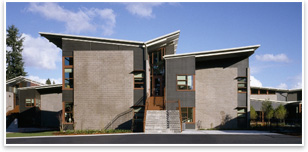 Project: Benjamin Franklin Elementary School Project: Benjamin Franklin Elementary School
Location: Kirkland, Wash.
Firm: Mahlum Architects
Jury comments: In the richest possible expression of sustainability, the design and construction of Franklin School thoroughly manifest environmental connection, using inexpensive, non-toxic, transparent materials to deliver the highest value to students, their teachers, and the surrounding community, and at low cost. This project truly speaks for itself, creating a place of learning in every rich sense of that expression, with total dedication to sustainable goals. In every aspect, it enhances the learning experience of students and visitors through thorough connection to the natural environment of the place, with nature further incorporated into the craft of the structures themselves. From the moment students approach their school and their studies, the place attracts and affects them with a natural experience.
Photo © Benjamin Benschneider.
Awards of Merit
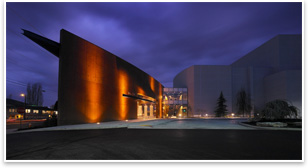 Project: McIntyre Performing Arts and Conference Center Project: McIntyre Performing Arts and Conference Center
Location: Mt. Vernon, Wash.
Firm: LMN Architects for Skagit Valley College
Jury comments: Here we see the creation of a procession of spaces that invite public participation and appreciation through an entry sequence from the street through an entry porch, on through the anteroom and lobby, and on to the performance space within. This cultural facility demonstrates that, through effective design, a public school can deliver a rich resource to its surrounding community—and with a tight budget. We admire the subtle horizontal shifts in this sequence, with changing ceiling heights and details.
Photo © Ed LaCasse/LaCasse Photography.
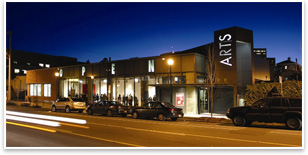 Project: Lee Center for the Arts Project: Lee Center for the Arts
Location: Seattle
Firm: LMN Architects
Jury comments: This terrific adaptive reuse offers passers-by and audiences a sense of simultaneous histories— the origins of the space redirected to the opening of new cultural experiences. It contributes to a new sense of its urban neighborhood. We commend the remarkably effective collaboration of design and client, resulting in a concentration of resources to create a special experience for visitors and neighbors alike. The project meets the challenges of a constrained budget with special and stylish grace.
Photo © LMN Architects.
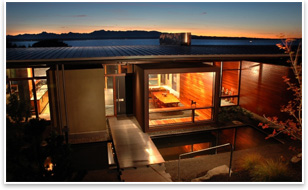 Project: Meadow Creek House Project: Meadow Creek House
Location: Seattle
Firm: Eggleston Farkas Architects
Jury comments: We found here a wonderfully serene place, embodying
a clear plan for perfectly ordered living, in total harmony with
its environment—“a bento box for living.” The design
creates a controlled experience of occupation, following the grain
of its materials. The project offers a real lesson in detailing and
emblematizes what we identify as the best of Northwest residential
design. So refined it makes you want to cry.
Photo © Jim Van Gundy; Eggleston Farkas Architects.
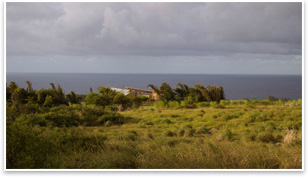 Project: Wong Eckles Residence Project: Wong Eckles Residence
Location: North Kohala Island, Hawaii
Firm: Cutler Anderson Architects
Jury comments: This wonderfully shaped and detailed residence, informed by the special circumstances of its physical environment, captures the lightness and openness of the locale with a firm foundation in the land. In this way, it embodies the strength of Hawaii's indigenous design tradition, and at the same time creates a space with wings that carry it to a new level of lightness. These elements interact dynamically, supported by effective use of technology that suits the house to its place in a seismically challenging area. Adding to the design symphony, skillful siting and landscaping enhances the architecture and the experience of occupation of this beautiful place.
Photo © Art Grice Photography.
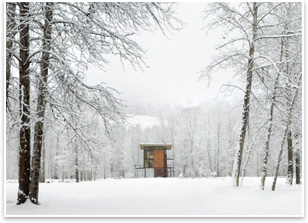 Project: Delta Shelter Project: Delta Shelter
Location: Winthrop, Wash.
Firm: Olson Sundberg Kundig Allen Architects
Jury comments: This simple and graceful treehouse extends the experience of its woodsy setting into a collection of residential spaces. It transparently reflects the living experience of human interaction with the architecture and, through that, with the natural surround. Openness to the four seasons shapes the relationship of spaces and the choice of materials—for instance, the use of steel to achieve apertures that connect with yet protect from the extremes of weather. Together, the form and materials elegantly support the basic thesis of the design of this place.
Photo © Tim Bies.
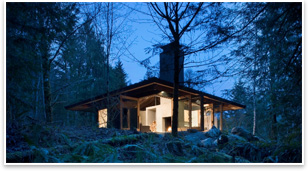 Project: Tyee River Cabin Project: Tyee River Cabin
Location: Skykomish, Wash.
Firm: Olson Sundberg Kundig Allen Architects
Jury comments: In this ‘high-class tent,’ the design manifests an economy of means, with a desirably robust and tactile combination of materials. A striking structure throws the cabin completely open to the landscape, creating an unbarriered yet intimate experience. The space offers total comfort without in any way distancing the experience of the place from the rugged climate.
Photo © Tim Bies.
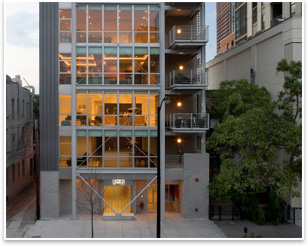 Project: 156 West Superior Boulevard Project: 156 West Superior Boulevard
Location: Chicago
Firm: Miller|Hull Partnership
Jury comments: Here, on a scale of development that will become increasingly universal in cities across the U.S. and the world, architects direct their client's resources wisely in the creation of an infill apartment block. Overcoming the constraints that typically condition such projects, the design here presents a light and hospitable face to the neighborhood. We appreciate the perversity of the cross-bracing at the street level.
Photo © Nic Lehoux.
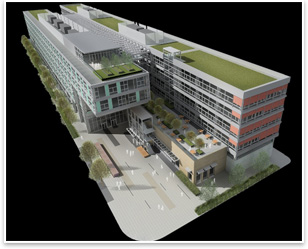 Project: Home Plate Project: Home Plate
Location: Not Yet Built, for a site in Seattle's SoDo neighborhood
Firm: Mithun
Jury comments: Here we see a very good precursor to the very good regeneration of an urban neighborhood that respects the tradition of the place while bringing new vitality and interactivity to business and community functions. With a vibrant mix of uses, Home Plate offers a positive addition. We especially remark on the creation here of a system that rolls all around the block—a large mass, but strongly reflecting the human scale of its various uses. Skillful urban moves create a readily inhabitable city place.
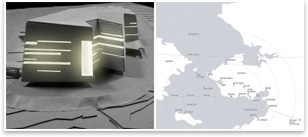 Project: Norton Sound Regional Hospital Project: Norton Sound Regional Hospital
Location: Not Yet Built, for a site at Gold Hill, Nome, Alaska
Firm: Mahlum Architects
Jury comments: This remarkable sculpture reflects and shapes the stark and inhospitable terrain of its surroundings, relating more to the natural environment than to the habitation of this remote town—much in the way of the Mayan pyramids. Working with a challenging program, the architects took a holistic approach to create an innovative and appropriate structure manifesting a spiritual and emotional response to the land and the unique form of Northern civilization. A great challenge bravely met.
Commendations
Project: Ballard Library and Neighborhood Service Center
Location: Seattle
Firm: Bohlin Cywinski Jackson
Project: Duke Energy Center
Location: Cincinnati
Firm: LMN Architects
Project: Zig Zag House
Location: Bellevue, Wash.
Firm: David Coleman/Architecture
A second jury reviewed entries for this year's Pecha Kucha category, which manifests the intention to draw creative people together, and centers on the importance of blurring the boundaries between design disciplines to broaden, engage, and inspire.
Citation/Pecha Kucha
- 100 Pencil Drawings So Far: Li Tao
- Dynamic Proprioception: Trevor Dykstra
- flux: Todd Matthes & Ayako Sakurai.
|











