| Virginia Society AIA Announces 2006 Awards for Excellence in Architecture
Summary: AIA Virginia Society selected 13 projects for the component’s Awards for Excellence in Architecture. Chosen from a field of 161 submissions, the award winners varied from an inventive resurfacing of Richmond City Hall’s exterior to a copper-clad museum at Historic Jamestowne known as the Archaearium. The jury awarded 3 Honor Awards and 10 Merit Awards.
Honor Awards
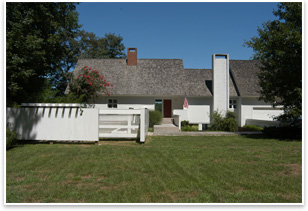 Project: House on Queens Creek Project: House on Queens Creek
Location: Williamsburg, Va.
Firm: Carlton Abbott and Partners
This is the last house to be constructed in a 40-year-old subdivision near the heart of Colonial Williamsburg. The residence on a 125-foot lot sits at the edge of a 60-foot-high slope overlooking scenic Queens Creek. Building forms, wood shingles, clapboard siding, brick, wood fences, and small courtyards make this contemporary building more respectful of its neighbors. “It has a historic quality handled in a contemporary way,” the jury said. “And we like the way the architect took the clapboard and brought it inside the house, so it becomes a theme—but always as a kind of accent.”
Photo © Carlton S. Abbott.
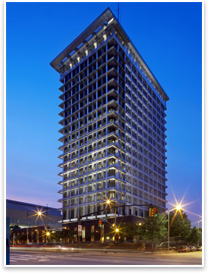 Project: Recladding of Richmond City Hall Project: Recladding of Richmond City Hall
Location: Richmond, Va.
Firm: By SMBW Architects
The architects removed the existing marble façade exterior and replaced it with stainless steel, painted aluminum, and granite. In the process, the design team seized the opportunity to redefine the mass and scale of building. The architects remodeled the rooftop observation deck with glass panels and a streamlined stainless steel canopy. Because half the façade’s existing marble column enclosures were not structural, the “faux” columns were modified to allow a significant reduction in perimeter surface area and increase the building’s visual interest. “The architects took an anonymous building and gave it a presence. Now it has a new identity and a sense of dignity,” the jury observed.
Photo © J West Productions LLC.
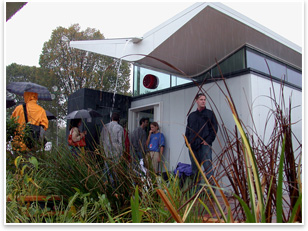 Project: Solar Decathlon House Project: Solar Decathlon House
Location: Washington, D.C. and Blacksburg, Va.
Firm: Virginia Tech Solar House Team
This house, which was exhibited last fall on the national Mall in Washington, D.C., challenges preconceptions about solar technology and, in the process, derives new forms out of technical concerns. A light, expressive roof, for example, conceals solar panels; the heavy, service-laden north wall contrasts with translucent panels that cover the other facades; and the surrounding cedar deck creates a presence on the site that is unusual for a house based on industrial processes. “Every move is resolved or rationalized technically. At the same time, they never forget to demonstrate poetic qualities. It isn’t just soulless technology. They are seeking a symbiosis between technology and art.”
Photo © Virginia Tech Solar Team.
Merit Awards
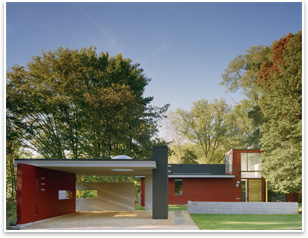 Project: Corvasce/Goldstein Residence Project: Corvasce/Goldstein Residence
Location: Washington, D.C.
Firm: Robert M. Gurney, FAIA
A mid-century Modern house, originally designed by Chloethiel Woodard Smith, was renovated and enlarged in this project through a subtle transformation intended to respect the character of the original. In the new scheme, a box-like form is added to announce the previously hidden entry. The architects also added a new carport, which does not block views to the front door. Changes to the interior are more substantial, with a low-sloping ceiling in the living room replaced with a high ceiling and sheer walls of glass. Jurors admired the renovation architect’s rigor. “The changes make the house compositionally stronger, but maintain its spirit.”
Photo © Hoachlander Davis Photography.
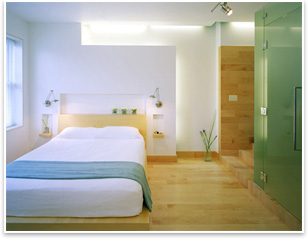 Project: The Upper Room Project: The Upper Room
Location: Washington, D.C.
Firm: By Studio27 Architecture
This tiny apartment in the upper room of a Washington row house aspires to live large. Interior walls were removed to transform 650 square feet of cloistered space into a free-flowing master suite. Folds in the horizontal and vertical surfaces are rendered in wood and stone. They, in turn, embrace two glass enclosures—one containing the shower, the other a closet. “What makes this work is that it took something that was spatially dumb, and made it rich,” the jurors remarked. “It was done without a lot of new openings, but simply by how they articulated the space.”
Photo © Hoachlander Davis Photography.
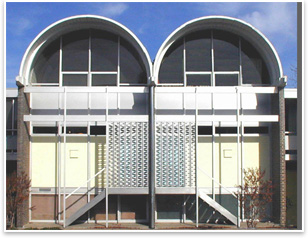 Project: Renovation of River Park Mutual Homes Project: Renovation of River Park Mutual Homes
Location: Washington, D.C.
Firm: Ritter Architects
Built in the 1960s, this housing complex in Washington showcased modern aluminum wall systems and operable window sashes made by Reynolds Metals Company. The original architect, Charles M. Goodman, teamed with the manufacturer to design a custom aluminum sun screen. The renovation team designed custom aluminum extrusions to secure replacement panels; revitalized the color panels; proposed a design standard for lighting fixtures, fan covers, and screen doors; and located hardware for the original sash windows. “This is a type of preservation project that operates at the scale of the hand, the scale of inches,” noted the jury. “It’s both an analytical and artful process.”
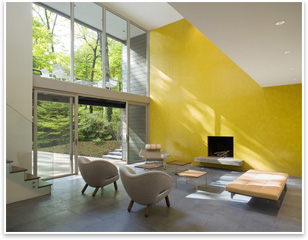 Project: Spout Run Residence Project: Spout Run Residence
Location: Arlington, Va.
Firm: David Jameson, Architect
The owners wanted to alter their home to make better connections with the site’s natural features. The architect reconstituted the 1970s house on its original footprint, removed an awkward composition of roofs, and reordered the spaces inside. Carved into the steep site, a stucco-covered volume anchors the house while embracing the wood-and-glass core of the house. Floor levels are altered to create multi-story spaces that weave the surrounding forest canopy into the circulation and living spaces. Jurors praised the way the house relates to the site and the means used by the architect to capture new spaces.
Photo © Paul Warchol
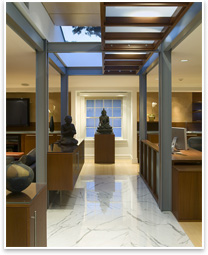 Project: Charlcote Penthouse Renovation Project: Charlcote Penthouse Renovation
Location: Baltimore
Firm: By Amestudio Inc.
Originally used as servants’ quarters, the unused penthouse space was redesigned for use by the family that occupies the residence. Their wish list called for an art studio, play room, media lounge, kitchenette, office, fitness room, and guest bedroom. A skylight brings daylight into the center of the space, and, instead of building walls, the architect divided individual spaces with cabinetry. “There’s a level of detail here that we don’t often see,” said an appreciative jury. “And there’s clarity—there are very simple forms.”
Photo © Paul Burk Photography.
Project: Freddie Mac Pedestrian Bridge
Location: McLean, Va.
Firm: Perkins + Will, Washington, D.C.
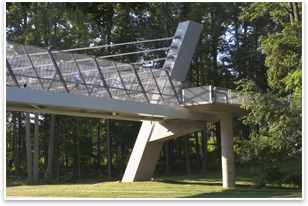 The new pedestrian bridge that connects three of the clients’ buildings provides a safe connection across a busy, five-lane road. Beyond meeting its functional requirements, the bridge is a public icon for the campus. The client wanted to eliminate stairs and long ramps at each end of the bridge to improve accessibility. Much like a fabric, a wire-mesh safety barrier provides a shimmer and lightness. Jurors responded quickly to the bridge’s attractiveness—contrasting it to many poor examples of pedestrian and vehicular bridges. “This could have been dreadful, standard-issue, boilerplate. And it is making an earnest attempt to get beyond that.” The new pedestrian bridge that connects three of the clients’ buildings provides a safe connection across a busy, five-lane road. Beyond meeting its functional requirements, the bridge is a public icon for the campus. The client wanted to eliminate stairs and long ramps at each end of the bridge to improve accessibility. Much like a fabric, a wire-mesh safety barrier provides a shimmer and lightness. Jurors responded quickly to the bridge’s attractiveness—contrasting it to many poor examples of pedestrian and vehicular bridges. “This could have been dreadful, standard-issue, boilerplate. And it is making an earnest attempt to get beyond that.”
Photo © Michelle Letvin.
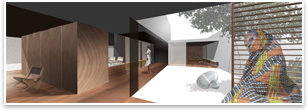 Project: Suliman House Project: Suliman House
Location: Juba, Sudan
Firm: Studio27 Architecture
Based on traditional housing typologies of the Sudan, the Suliman House is conceived as a contemporary, single-family compound. Single rooms of various purposes—such as reception, living, eating, cooking, and sleeping—are arranged so that connection between each space is always possible, but also avoidable if necessary. The center of the one-story home is a double-height living room that opens on two sides to a courtyard. “This is something that extends the vernacular and has relevance in the present day,” the jury observed. “That’s a good sign, because it is learning from both the urban and the environmental aspects of its culture.”
Photo © Courtesy Studio27 Architecture.
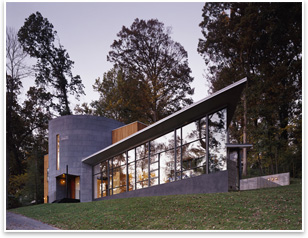 Project: Hargrave Residence Project: Hargrave Residence
Location: Glen Echo, Md.
Firm: Robert M. Gurney, FAIA
Intersecting spatial volumes and diverse materials forge the identity of this house. The rectangular form, clad in mahogany, recalls a small house that was removed from the site. An elliptical shape, sheathed in lead-coated copper, announces the entrance and incorporates a dramatic curved stair. The glass-enclosed living/dining space offers visual connections to the landscape, while rich materials, such as mahogany cabinets and Brazilian cherry floors, create a lush interior. Jurors responded to the skillful composition of the house and its high level of finish. “It produces a very handsome house,” they said.
Photo © Hoachlander Davis Photography.
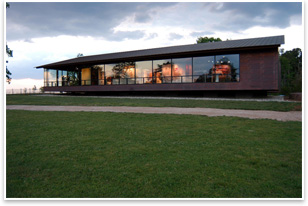 Project: The Archaearium at Historic Jamestowne Project: The Archaearium at Historic Jamestowne
Location: Jamestown, Va.
Firm: Carlton Abbott and Partners
Hallowed ground rests beneath the Archaearium, a new exhibition facility on Jamestown island. A layout of known resources and historic foundations informed the locations of pile foundations. The building is wrapped in glass and copper, the latter material chosen as a sustainable alternative that will take on a patina appropriate to its historic locale. “From the ground up to the floor plan, it seems conceptually strong,” the jury said. “There’s clarity and simplicity to it that doesn’t get in the way of the historic context.”
Photo © Carlton S. Abbott.
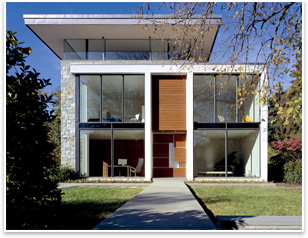 Project: Calem-Rubin Residence Project: Calem-Rubin Residence
Location: Bethesda, Md.
Firm: David Jameson, Architect
Set in contrast to its suburban context, the Calem-Rubin Residence mediates the scale and materials of a post-war neighborhood while satisfying the client’s desire for a Modern house. In place of the brick Colonial that first occupied the site, the architect created a composition of Modern form and timeless materials. In concept, the house’s stucco walls wrap around a stone pavilion. Throughout the house, stone, wood, and metal elements are juxtaposed to call attention to handmade and industrial processes. “Compositionally, this house is very strong,” the jury agreed. “The scale feels good. And the spaces flow.”
Photo © Paul Warchol.
|














