| Pick
Me! Eleven Projects Capture Awards in the Volunteer State
Summary: AIA
Tennessee members demonstrate their architectural excellence through
the 11 entries a Charlotte-based jury selected as the chapter’s
2006 Design Awards. The projects represent a diversity of type, from
a Modern barn for elephants to a retail optical store to affordable
housing, and present the best of the best architecture from the Volunteer
State.
Awards of Excellence: New Construction
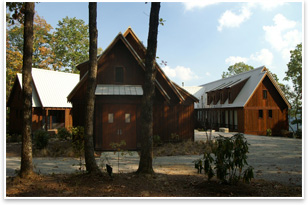 Project: Woodside Pavilions Project: Woodside Pavilions
Location: Monteagle, Tenn.
Firm: Bauer Askew Architecture
This home, composed of three unifying volumes focused on an exterior
court, displays a sensitive response to its context and attitude
toward living. Its pavilions address the topography by sitting parallel
to the ridgeline and take advantage of views and solar orientation.
The spaces present an ambiguity of weighted volume and open transparency
that seems best resolved when considering the interior. Here, the
refined and bright surfaces are punctuated by the bold, beautiful
millwork details that read as floating objects. The four-foot grid
provides a clear ordering system that relates interior and exterior
elements. Overall, the elegant disposition of parts and consistency
of expression give a settled and unassuming reading of “home.”
Photo © Tom Bauer.
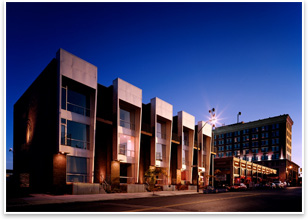 Project: GE5 Townhomes Project: GE5 Townhomes
Location: Memphis
Firm: archimania
GE5 Townhomes offers a nicely articulated, repetitive system of unit
housing. The economic use of material—polished concrete block,
metal, and glass—is well detailed and accentuates the depth
of the public street façade. In good contrast, the parking
elevation presents a massive, protective surface with deliberate
planar punctuation to create shadow and identify the separate units.
The individual units follow a single-loaded, shotgun plan that uses
natural daylight, brought in through a central lightwell. Interior
details, such as a bathroom mirror that floats in front of the window,
reflecting the image of a window on the opposite end of the unit,
show a creative spirit and help to extend and brighten spaces. Through
a minimal pallet, the designers were able to create a rich and warm
interior and a harmonious reading with the exterior.
Photo © Jeffrey Jacobs.
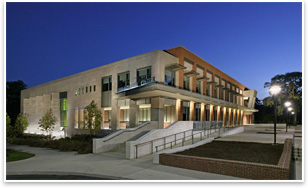 Project: Vanderbilt University Student
Life Center Project: Vanderbilt University Student
Life Center
Location: Nashville
Firm: Gilbert/McLaughlin Architects
The jury appreciated the contextual considerations and development
of the exterior public spaces as sequential to the experience of
the building’s interior. The architects resolved the difficulty
of addressing a site with multiple “front doors” by incorporating
a range of entry conditions of different scales that react to the
immediate context but are consistent with the overall image of the
building. The design is sympathetic to the surrounding buildings
and outdoor areas. The dynamic sectional effect of the layering of
spatial zones produces a natural day lighting of interior spaces
that share a common mood with the surrounding courtyards. The jury
hopes to encourage academic buildings to follow this model.
Photo © Tom Gatlin.
Awards of Merit: New Construction
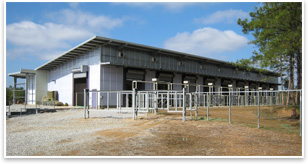 Project: A Modern Barn for Asian Elephants Project: A Modern Barn for Asian Elephants
Location: Hohenwald, Tenn.
Firm: Cary F. Dunn Architect
The jury was pleasantly surprised by the innovative use of material,
attention to sustainability, and the clever formal layering presented
by the solution the architects used for this elephant refuge. The
design reinterprets the traditional Tennessee barn and charges it
with light and air. The plan and section clearly demarcate the space
of the animal and human, and describes a life cycle captured metaphorically
and functionally with a cistern system that captures rainwater for
washing, and a recycling system that uses waste for fertilizer. Photo © Cary
F. Dunn, AIA.
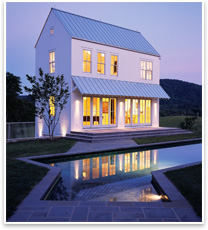 Project: Svatos Poolhouse Project: Svatos Poolhouse
Location: Flint Hill, Va.
Firm: archimania
The Svatos Poolhouse presents a Modern interpretation of a country
house that immediately struck a chord with the jury members as a
beautifully composed volume sitting gently in its surroundings. The
main façade presents a study in composition, with its subtle
asymmetry, simple lines, and balanced forms. The unique siding creates
a unifying texture that is clearly background but contains enough
interest to stand on its own in less articulated areas of the elevations.
Photo © Maxwell Mackenzie.
Project: The Mercado
Location: Rosemary Beach, Fla.
Firm: Looney Ricks Kiss Architects
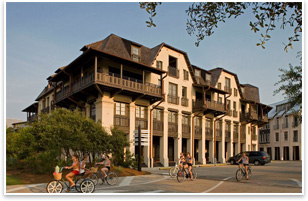 With a program that requires density and economy, the solution offers
a significant area on the ground plane for pedestrian use producing
a positive effect on the overall urban plan. So as not to overwhelm
the neighboring context, scale is addressed through the consistent
use of material, articulation of mass, and layering of program. The
detail of how the building meets the ground is especially respectful.
The design suggests a reverence for the nearby town hall and surrounding
area and offers its tenants the promise of open engagement, light,
and air. Photo © Jack Gardner Photography. With a program that requires density and economy, the solution offers
a significant area on the ground plane for pedestrian use producing
a positive effect on the overall urban plan. So as not to overwhelm
the neighboring context, scale is addressed through the consistent
use of material, articulation of mass, and layering of program. The
detail of how the building meets the ground is especially respectful.
The design suggests a reverence for the nearby town hall and surrounding
area and offers its tenants the promise of open engagement, light,
and air. Photo © Jack Gardner Photography.
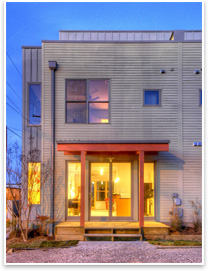 Project: 1800 Cowart Street Project: 1800 Cowart Street
Location: Chattanooga
Firm: Hefferlin + Kronenberg Architects PLLC
This project demonstrates a desire to create something special out
of what is typically a neglected project type. With a tight budget
of $89/square foot, the architect and designer produced units that
amass to form an elegant exterior that speaks of both the individual
and community. The front porches and individual balconies give a
sense of ownership. The changes in scale and material create an elegant
street presence with the planting and gardens thoughtfully considered.
Though some of the interior details were found to be overworked,
the overall execution of the design reads as a model to be followed
when dealing with housing at all income levels.
Photo © Harlan Hambright.
Award of Excellence: Renovation and Restoration
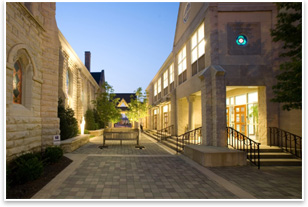 Project: Restoration of an Historic Church & Renovation
and Addition to the Parish House Project: Restoration of an Historic Church & Renovation
and Addition to the Parish House
Location: Clarksville, Tenn.
Firm: Lyle Cook Martin
The restoration of the historic church is a labor of love. It was
important to all involved to preserve the history of the community,
and to this end the design team put forth a painstaking effort of
research and salvage in a classic restoration while employing current
technology and building methods. The designers updated church amenities
and the parish house. The jury appreciated the clarity of the written
document that communicated the personal investment and engagement
of the parish and the community and the architects’ use the
project as a foil for educating the public on issues of architecture
and restoration. Photo © Bill Persinger.
Awards of Merit: Renovation and Restoration
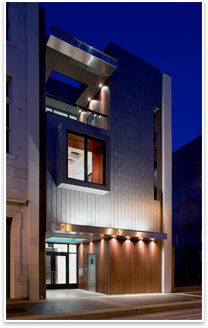 Project: Façade
Improvements @ 304 South Gay Street Project: Façade
Improvements @ 304 South Gay Street
Location: Downtown Knoxville
Firm: sanders | pace architecture
llc
This project shows the architect’s courage in replacing a dilapidated
historic brick façade with a contemporary composition of zinc
and wood. The design moves away from the tradition of preserving
the existing fabric, whether good or bad, and recognizes that not
all historic structure has value. The architect read the existing
pattern and subtle compositional nuances of the existing asymmetrical
façade and translated this into a contemporary, layered façade
design that is complementary to its surrounding context. It brings
natural light deeper into the building and provides an elevated exterior
area for added engagement with the street.
Photo © Jeffrey Jacobs Photography.
Project: AmeriSite 6th Avenue Storage
Location: Nashville
Firm: Everton Oglesby Architects PLLC
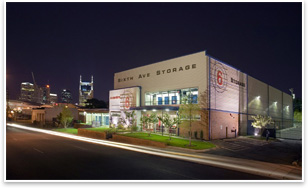 With an adaptive reuse, the AmeriSite 6th Avenue Storage broke all
preconceived notions of what a storage facility would be. By addressing
the pedestrian scale and paying special attention to the street façade,
the designers developed a handsome image for the company that truly
seems to improve its surrounding environment. The jury especially
appreciated the use of a complementary pallet layered throughout
the building and the use of transparency that worked both to bring
in natural light and set the storage doors up as showroom items,
giving a clear reading of purpose. Photo © Tom Gatlin. With an adaptive reuse, the AmeriSite 6th Avenue Storage broke all
preconceived notions of what a storage facility would be. By addressing
the pedestrian scale and paying special attention to the street façade,
the designers developed a handsome image for the company that truly
seems to improve its surrounding environment. The jury especially
appreciated the use of a complementary pallet layered throughout
the building and the use of transparency that worked both to bring
in natural light and set the storage doors up as showroom items,
giving a clear reading of purpose. Photo © Tom Gatlin.
Award of Merit: Architectural Interior Design
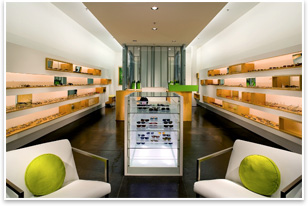 Project: The Eclectic Eye Project: The Eclectic Eye
Location: Collierville, Tenn.
Firm: archimania
The Eclectic Eye interior design presents an enjoyable and distinctive
alternative to the conventional corporate model of retail design.
Stripped of the large advertising images, the subtle design pallet
of white gallery walls, wood for display areas, and the dark, stained
concrete floors sets the eyeglass product as the object of attention.
The lighting is integral to the scheme: it disappears on the edges
to display the eyewear as if in a gallery space. The non-assuming
design plays up the visual quality of the narrow linear space, even
more effective when considering this as a space devoted to “seeing.”
Photo © Jeffrey Jacobs.
|












