| AIA Westchester/Mid-Hudson Celebrates Architecture
Summary: AIA Westchester/Mid-Hudson honored 18 outstanding projects for design excellence at its annual “Celebration of Architecture” Gala in November. The venue for the awards presentations was Frank Gehry’s Bard College Fisher Performing Arts Center in Annandale-on-Hudson, N.Y. The evening’s program included a behind-the-scenes facility tour and a musical presentation by Bard College students demonstrating the spectacular acoustics of the hall.
First Honor Awards
Institutional
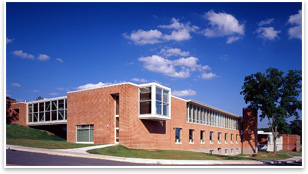 Project: John Jay High School Project: John Jay High School
Location: Cross River, N.Y.
Firm: Kaeyer, Garment & Davidson Architects & Engineers
This renovation includes new science laboratories, new classrooms, and window replacement in the existing 28,000-square-foot structure. The sloping grade created the challenge of connecting the new and existing construction in a way that allows grounds crew access and emergency egress from the newly created courtyard. The solution included an upper-level glass-and-steel bridge. It also sets the stage for the related glass-and-steel cantilevered pocket niche used for informal socialization. The jury summarized the design as a concise and elegant solution, economical, and powerful.
Photo © Robert Benson.
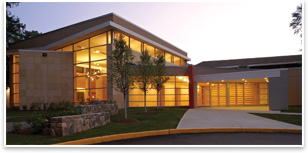 Project: Bet Torah Synagogue Project: Bet Torah Synagogue
Location: Mount Kisco, N.Y.
Firm: Perkins Eastman
Client: Bet Torah Synagogue
This 34,000-square-foot addition accompanies significant alteration to an existing synagogue, nursery school, and Hebrew school. A large portion of the existing structure was demolished to make room for a new 300-seat sanctuary and classroom wing. The design team completely renovated the existing social hall, library, and offices and introduced curved circulation promenades to connect old and new. The torahs are housed in a stone-clad ark surrounded by transparent glazing linking the sanctuary to a memorial garden. The jury called the project “luminous,” elegantly detailed, and noted that the open transparent expression was appropriate and inspiring.
Photo © David Lamb.
Commercial/Corporate
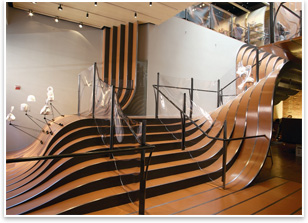 Project: Longchamp SoHo Project: Longchamp SoHo
Location: New York City
Firm: Atmosphere Design Group
The retail store is a nearly 14,000-square-foot reconstruction of a 1930s landmark building housing the Paris-based luxury leather goods company’s Spring Street showroom. The main element is an undulating grand stair of 55 tons of steel ribbons with polycarbonate railings that encourage movement from the small entry to the second-level retail space. Filled with light from above, the topography of walkways, landings, and steps draws people off of the street and up toward the light. The jury praised the clear structural expression, the use of the main stair to draw people in, and the related design of the product display on the retail floor.
Photo © Nikolas Koenig.
Honor Award (Unbuilt)
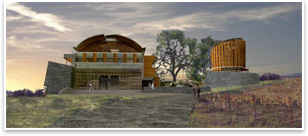 Project: Williams Selyem Winery Project: Williams Selyem Winery
Firm: D.arc Group / RBA LLC
Location: Sonoma, Calif.
The 33,000-square-foot facility overlooking the Russian River Valley satisfies the need for boosting annual production and generates an image representative of the brands’ “natural and minimalist” approach to winemaking.The complex breaks down into three small and interconnected structures: an administration building with a glazed trombe barrel wall and hospitality lobby; a production building buried into the hillside with a green roof terrace; and a tasting pavilion reached via a bridge between the ancient oaks and rock outcroppings. The jury commended the preservation of the site features, including 200-year-old oak trees, and their use in anchoring the building, and the use of iconic winemaking elements to generate the sensuous and seductive barrel-like forms.
Photo © Joe Duignan.
Historic restoration/adaptive reuse
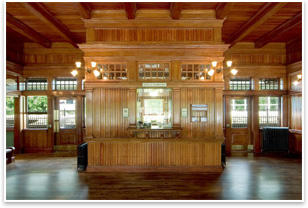 Project: Chappaqua Railroad Station Project: Chappaqua Railroad Station
Location: Chappaqua, N.Y.
Firm: Wank Adams Slavin Associates LLP
The architects carefully removed all incongruous alterations installed at the Chappaqua Railroad Station over the last 100 years and returned the station to its early 1900s condition while bringing it up to code and modernizing its systems and details.The jury commended the restraint shown by the architect in making the necessary upgrades while allowing the character of the original 1901 building to predominate.
Photo © Jim Brown.
Single-family residential
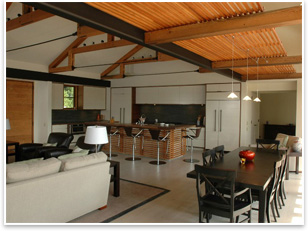 Project: Milan Guest House Project: Milan Guest House
Location:
Firm: Kaehler-Moore Architects
The project is an extensive renovation and addition to an existing weekend residence. The program addresses the family’s need for a large gathering space with views toward Hunter Mountain, along with additional bedrooms. The timber frame that extends from the new front entry, through the “public” core of the house to the rear deck, blurs the boundaries between inside and out while separating that sequence from the flanking “private” wings. The jury commended the understated approach, which refers to local barn construction while still creating a strong and fresh statement.
Photo © Marc Lamonica.
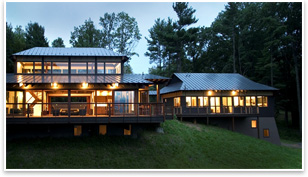 Project: River House and Studio Project: River House and Studio
Location: Germantown, N.Y.
Firm: Barry Price Architecture
The River House is a new 5,100-square-foot residence with a detached 1,200-square-foot artist’s studio and garage on a west-facing bluff overlooking the Hudson River. The house and studio form an attenuated compound deferring to the existing natural landscape. Influenced by traditional Japanese architecture, the composition is based on a regular timber two-story frame with a floating relationship to the ground, panelized wall surfaces, and low-slope, overhanging roof forms. The jury praised the integration of the buildings with the site, integration of interior/exterior spaces, careful detailing, and the wonderful terrace.
Photo © Chris Kendall.net
Municipal/Community/Planning
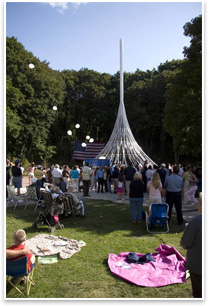 Project: The Rising Project: The Rising
Location: Westchester, N.Y.
Firm: Frederic Schwartz Architects
The Rising is Westchester County’s Memorial to the 109 Westchester residents who died in the attacks of September 11, 2001. One hundred nine individual strands emerge from the Circle of Remembrance on the plaza and rise 80 feet upward to the heavens. These individual stainless steel members intertwine to create a stable structure, which may gently sway in the wind and change appearance with the light of day. Having received a citation award in last year’s program for un-built projects, the jury noted that just the fact that this memorial has been built and completed in the past year, without the controversy of other 9/11 projects, is in itself worthy of praise. The jury commended the memorial for creating a significant and meaningful public place and lauded its clear-minded civic spirit and the symbolic relationship created with the World Trade Center.
Photo © Robert Otani, Ove Arup & Partners.
Interior Architecture
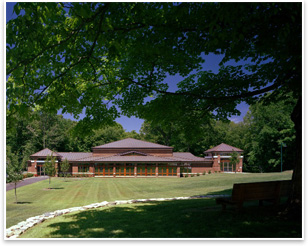 Project: Harvey School Arts Center Project: Harvey School Arts Center
Location: Katonah, N.Y.
Firm: Kaeyer, Garment & Davidson Architects & Engineers
The Harvey School Arts Center, a new 24,000-square-foot arts education and performance center designed for a private college preparatory school, is the first phase of a master plan to create a traditional campus quad. The arts center is organized around the large, multiuse black-box theater, with adjacent lower circulation and classroom spaces. These bring down the scale and preserve views to the surrounding wilderness. The jury commended the development of the interior as well-connected to its natural setting. It praised the heavy timber structure, mahogany windows, and earth-toned masonry, as well as the handsome central space and flexibility.
Photo © David Lamb.
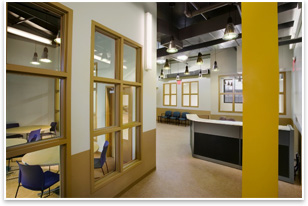 Project: Volunteers of America Homeless Shelter Project: Volunteers of America Homeless Shelter
Location: Valhalla, N.Y.
Firm: Stephen Tilly, Architect
The Volunteers of America Homeless Shelter reconstructed an existing 60,000-square-foot building to house the homeless with greater dignity and to provide supporting services for job training, clinical assessment, counseling, and recreation. The exterior was simply repaired and the infrastructure “greened” in the process. The jury commended the dynamic, functional, and colorful transformation of the interior. In addition to simply providing vibrancy, color is used for orientation and identification. The jury felt the stated goal of giving the institution a strong design spirit as an antidote to the typical institutional feel was achieved even with tight budget constraints.
Photo © Fred Charles.
|











