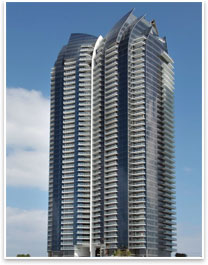Miami’s Jade Ocean Condo Takes Hurricane Resistant Glass to New Heights
Designed for great views and terrible weather
by Zach Mortice
Associate Editor
Summary: New ideas about materiality, ocean vistas, and luxury condo living are taking root in Miami with the Jade Ocean high rise. This 50-story beachside condominium building is believed to feature the first pure glass curtain wall to be tested and approved for hurricane force winds and flying debris in the nation.

The Jade Ocean condo building in Miami is covered
in 350,000 square feet of custom engineered hurricane resistant
glass curtain wall. Photo courtesy of Fred Gerlich Photography.
The condo building was designed by Uruguayan architect Carlos Ott, whose portfolio is well versed in Miami luxury projects. Miami-based Arc-Tech Associates are the architects of record, and the tower was developed by Fortune Development. The building is located on a barrier island (Sunny Isles Beach) in the northeast corner of Miami-Dade County. The 559,000-square-foot tower sits on top of a six-story base and is covered in 350,000 square feet of custom-designed glass curtain wall that is required by local codes to be able to withstand pressure of 150 pounds per square inch and winds of 55 miles per hour. Completed last spring, the tower’s budget was $200 million.
Ocean inside and out
Jade Ocean’s sumptuous ocean-saturated experience begins with the drop off point and valet service at the building’s base. Unlike most luxury condo towers, the Jade Ocean building has residents drop their cars off on the beach side of the building, not the street side, thus providing views of the Atlantic Ocean to the east. Cars enter a three-story garage and residents enter the building’s double-height lobby. Finished in a refined, clean palate of marble floors, mirror walls, and stucco, the lobby also warms up with a few wood elements. Above the lobby on the top level of the building’s broad plinth is an open deck with public lounge areas and a pool that runs through the building in an open corridor, bisecting the building from east to west. The pool terminates at a terraced, cascading waterfall that flows down six stories on the base’s western façade.
The presence of the pool and waterfall within the building reinforces
the connection to the beach and ocean beyond, bringing some of its
aura into the lives of the residents of Jade Ocean. By placing the
waterfall on the western, street side of the building that faces
the rest of the city, the architects offer the surrounding community
a bit of this luxe, hedonistic experience as well.
The tower rises out of its base in a symmetrical, trapezoidal footprint that’s largely determined by the shape of its 256 condo units and the requirement that they all have balconies. These stacked and aligned balconies form an alternating graphic pattern of white balconies and ocean blue glass curtain wall on the east and west façades. The units (from one to four bedrooms, glass walled, white, and “designer ready,” according to real estate listings) get larger as the tower rises, with two-story condos at the apex of the building. There lies the Jade Ocean tower’s most decorative and expressive feature: 12 symmetrical, terraced curtain wall petals that curve inward on the east and west façades. These crowning flourishes (made of individual segments and not curving glass) are supported by an elaborate steel structural system that can also withstand hurricane force winds and debris.
Custom built and tested
For this first its kind curtain wall, glass
fabricator Viracon and
curtain wall manufacturer Permasteelisa focused
on creating strong individual components and a robust system to unite
them. The 9/16-inch royal blue and gray glass is laminated for strength
and is covered in energy efficient low-e glazing. Its aluminum-mullioned
structural system was also custom designed to withstand heavy loads. “The
strength of the system is in the curtain wall and the connectivity
of the curtain wall to the building—the anchorage to the building
and the reinforcement of the mullions to meet the high wind loads,” says
Jeff Rigot of Viracon.
To make sure the system would be able to perform as it’s required to, the curtain wall manufacturer built “performance mock-up” curtain wall sections, says Permasteelisa project manager Maria Caleyo. These full-scale curtain wall sections were built up to several stories and tested against winds generated by a jet engine at a construction research lab.
Jose Quintairos of Arc-Tech says that making this curtain wall work for hurricane-prone Miami opened up new possibilities for oceanscape living. “It gave us the opportunity to take advantage of all the vistas from all the spaces in the units,” he says.
A catalyst
Jade Ocean is just one project that is rethinking curtain
wall and material possibilities in the Miami luxury condo market. Ten
Museum Park by Oppenheim combines
rigorous, Modernist massing with an exuberant but still refined concrete
structural exoskeleton. It’s more engaged in debating Modernist
formal and material traditions than Jade Ocean, but Ott and Arc-Tech’s
building ups the experiential ante by making floor to ceiling glass
the default material expression, not an intermittent derivation. Both
of these buildings show that developers and buyers are looking for
new ways to take in Miami sunsets beyond the typical pro forma stucco
and window wall solutions that line the city’s coastline. Rigot
expects to be looking at more Jade Ocean-style jewels that go all the
way with glass soon. Already, Viracon is working on four high rise
commercial office buildings with pure glass curtain walls in Miami.
Jade Ocean, he says, “was
sort of a catalyst.” |



