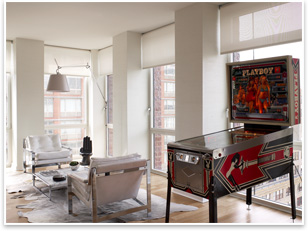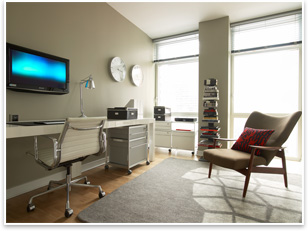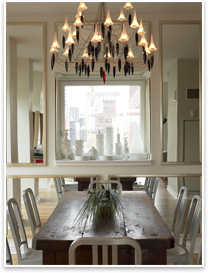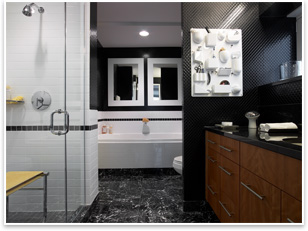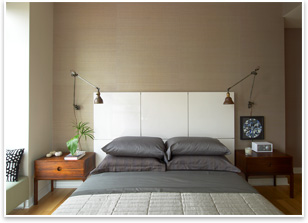
Condo Sell: A Model Bachelor Pad for Swinging Singles by Russell Boniface
Summary: New York-based GKV Architects recently celebrated the grand opening of its “swinging bachelor pad” model apartment at Sky House Condominiums, a 55-story brick-and-glass luxury residence in downtown Manhattan. The Sky House Condominiums, designed by Bruce Fowle, FAIA, senior partner at New York-based FXFOWLE Architects, targets New York’s jet-set single male demographic. The 1,800-square-foot model apartment by GKV Architects offers a luxury interior design of plush finishes and amenities from bygone “swinging” eras combined with today’s industrial chic styles and today’s technology. The concept behind the bachelor model apartment is to demonstrate to potential Sky House buyers, chiefly single males, how they could decorate their own space. There are 139 one-, two-, and three-bedroom apartments in Sky House, with no more than three per floor, all with skyline views in each direction. GKV Architects partnered with New York-based developer Clarett Group, the Sky House Condominums developer, on the model apartment design project.
Bennett says his interior design serves as the selling tool for the Sky House sales office. “Architecturally, I think that the model apartment is supposed to show that every apartment in the building can be, style-wise, bachelor-like. The model will help them envision themselves living in that space.”
The interior of the swinging bachelor model is tied together by a contrasting black-and-white palette, with touches of gray. “The designs integrate with each other and create a nice story, rather than having it all be from one era or decade.”
“Overall, it’s a lot of push and pull,” Bennett says. In the dining room, the black-and-white theme continues. Says Bennett, “It’s ‘40s-glam, with a black crystal Baccarat plume chandelier over a rustic farmhouse table, aluminum navy chairs, and silver-leafed framed mirrors. The crystal continues at the bar, set up with beautiful crystal decanters and liquor bottles.”
| ||
Copyright 2008 The American Institute of Architects. All rights reserved. Home Page |
||
home
news headlines
practice
business
design
recent related
› Top Shelf Amenities from the Bottom Up
› Midwest Casino Bets on Vegas-style Luxury Hotel
Did you know . . .
Speaking of Contrast: The Little Church Around the Corner: Those swinging bachelors have an interesting next door landmark neighbor: a small church with an English shade garden. Next to Sky House is the Church of the Transfiguration, which is nicknamed “The Little Church Around the Corner.” The church and its street-front English shade garden have been there over a century. The site is both a New York City and national landmark. The church’s nickname was born in 1870, when stage actor Joseph Jefferson declared, “God bless the little church around the corner.” This was in response to a priest at a nearby church who refused to hold a funeral for a fellow actor. The priest believed acting was a low-status profession, so he directed Jefferson to “a little church around the corner where it might be done.”
Captions for Photo Gallery
Pad1. The 1,800-square-foot model apartment in New York City by GKV Architects offers a luxury interior design of plush finishes and amenities from bygone “swinging” eras. Photo courtesy of the architect.
Pad2. From the 1970s, the apartment features a black-and-white pony skin rug, a vinyl hand chair, disco-era lighting, and the original 1978 Playboy pinball machine. Photo courtesy of the architect.
Pad3. The process was all about getting creative within an empty condo shell boasting floor-to-ceiling windows. Photo courtesy of the architect.
Pad4. The architect says the interior design serves as the selling tool for the Sky House sales office. Photo courtesy of the architect.
Pad 5. An open kitchen increases the feel of space. Photo courtesy of the architect.
Pad6. The bedroom combines Danish modern tables, a laquered headboard, and industrial lamps. Photo courtesy of the architect.

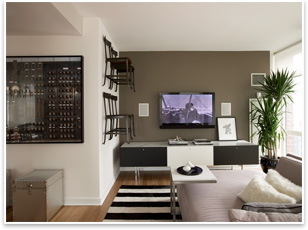 How do you . . .
How do you . . . 