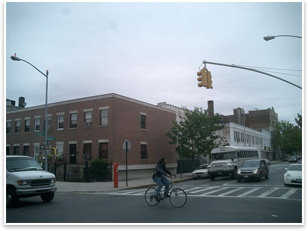
| Meltzer/Mandl Architects Take On the Brooklyn Brownstone, Now in Glass and Metal The condo boom hits Bed-Stuy
Summary: Meltzer/Mandl’s condos in Bedford-Stuyvesant, Brooklyn, appropriate the local neighborhood’s scale while using a set of materials that is all their own. Its streetfront façade is articulated with subtle glass cantilevers in a way that provides street wall relief. To get their slick, contemporary condominiums to settle down in a neighborhood of historic pre-war brownstone walk-ups, Meltzer/Mandl Architects are following the script of the neighborhood’s scale while letting Modern materials speak for themselves. The surge of gentrifying L-train migration that’s pushed New York City’s young creative classes out of Manhattan and ever further into Brooklyn is washing ashore in Bedford-Stuyvesant, an outer-borough neighborhood that had been most known as the setting for Spike Lee movies about racial tension and urban dysfunction. New development abounds there, including Meltzer/Mandl’s condos at 781-793 DeKalb Ave. This $8.5 million project will create 50 condo units (studios, one-bedrooms, and two-bedrooms). Construction is scheduled to begin in early 2009.
The 41,400-square-foot condominium project’s front façade features a window wall that cantilevers out slightly. The opposite side of the façade is covered in metal panels, and the top section of the building is a window wall that is set back from the street to allow room for terraces. David Carpenter, a senior associate at Meltzer/Mandl, says that the firm had originally designed a curving, offset wall of glass, but this was value-engineered out. Still, the façade variety at the Bedford-Stuyvesant condos is a way to provide street-wall relief for a building with a long face—about 130 feet. “A lot of the street wall there tends to be very strong,“ says Carpenter. “We thought it would be of more interest to have a little play in the façade.” This articulation also helps to break up the scale of the project and make it respectful of the surrounding urban fabric. Here, 781-793 DeKalb Ave. strikes a much more conciliatory pose. Its height is in line with the surrounding building stock, and its repeating façade pattern creates a townhouse-like expression that fits in as well. Carpenter says he and his firm were also attracted to this scheme because it meant that each townhouse-like section could be built one at a time as funding allows. On the inside, each building has its own interior stairwell and lobby, like the pre-war neighbors it will emulate. “We felt that this is a much stronger move than doing one big building over the whole site,” Carpenter says. This approach is meant to conserve the pedestrian-friendly, low-rise character of Brooklyn, Carpenter says, which is currently at risk of becoming a victim of its own success. “So much of the fabric in the neighborhood is undergoing a big change, and because we had this long frontage to deal with, we felt it was an opportunity to put some of that fabric back, even if it’s not the exact representation of the stone façades that are on display around the community,” he says. “We were really looking for something that would strengthen the character [of the neighborhood], and we thought this was a good compromise.” The next level |
||
Copyright 2008 The American Institute of Architects. All rights reserved. Home Page |
||
news headlines
practice
business
design
recent related
› Condo Sell: A Modern Bachelor Pad for Swinging Singles
› Top Shelf Amenities from the Bottom Up
› Born in Brooklyn: The Ashland Center
› Jane Jacobs and the Crucible of Prosperity
Visit Meltzer/Mandl Architects’ Web site.
Images courtesy of Meltzer/Mandl.
See what the Housing and Custom Residential Knowledge Community is up to.
Do you know SOLOSO?
The AIA’s resource knowledge base can connect you to Multi-Family Housing Liability by Bill Quatman, FAIA, and Frank Musica, Assoc. AIA, a podcast about the legal risks of building and designing condominiums for builders as well as architects.
See what else SOLOSO has to offer for your practice.
From the AIA Bookstore: From the AIA Bookstore: Living Together: Multi-Family Housing Today, by Michael Crosbie, published by Images Publishing Group, 2007.

 How do you . . .
How do you . . .  Scale and materials
Scale and materials