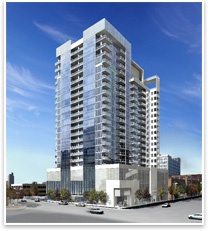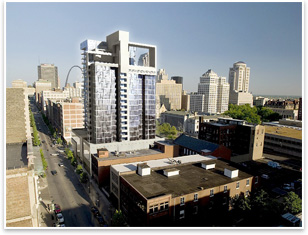
| St. Louis Residential Tower Design Unveiled Glass high-rise redefines residential options in St. Louis
A ribbon design The developer wanted something that St. Louis hasn’t seen before “It’s a fairly risky venture in downtown St. Louis,” says Joe Villanti, AIA, Metro.Arch project architect. “It’s the first of its kind. Most people are used to the loft conversions, many of which don’t provide parking. Skyhouse will be one of the first, new construction residential towers. The developer wanted something that St. Louis hasn’t seen before. We are really excited.” The design for Skyhouse aims to meet LEED standards. “We embraced a modern, high-performance design,” explains Villanti. “For example, cabinets will be forestry certified, there will be bamboo flooring, and there is a green roof. We are looking to getting the building hooked into an existing steam-system company here in St. Louis that will pay for steam equipment and installation. We are also looking into a system to collect rainwater.” A great addition to the skyline The sky was the limit, and we felt we reached it Skyhouse’s sales center will open May 12. Says Villanti, “We shouldn’t have a long wait before we get into production. We hope to break ground in March 2008, with first occupancy fall 2009.” He adds: “There aren’t a lot of glass and steel high-rises in St. Louis, or a lot of new construction in recent years. The last modern construction there was the Gateway Arch. Following in that Modernist tradition, we think Skyhouse will fit right in and be a great addition to the St. Louis skyline.” |
||
Copyright 2007 The American Institute of Architects. All rights reserved. Home Page |
||
news headlines
practice
business
design
Recent related
› Residences that Offer Maximum Pleasure, Minimum Bother
› Dennis J. Hall, FAIA
› Walking the Talk in St. Louis (AIA/J)
› Design-Build Success in Sports Architecture (AIA Master Builder)


