
| Grimshaw Breaks Down Barriers Between Science and the Sublime The Experimental Media and Performing Arts Center is an experiment unto itself How do you . . . design an iconic performing arts and scientific research center that encourages interdisciplinary interaction? Summary: The Experimental Media and Performing Arts Center (EMPAC) at Rensselaer Polytechnic Institute is the sort of building that lends itself freely to iconic, enigmatic comparisons. This ultra high-tech hybrid of performing arts venue and research lab is dedicated to investigating the intersection of art and science and is defined by its 1,200-seat concert hall contained in a curving, ovular shape midway between cylinder and sphere. 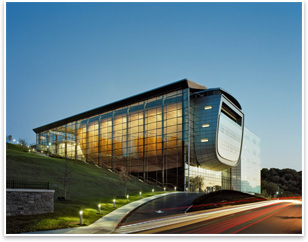
The wood-clad concert hall sits as a suspended, discrete object in the main wing’s atrium. Images © Paúl Rivera/archphoto. A fresh pair of eyes could call it a ship’s hull, floating towards Troy, N.Y., spread below a hill the building nestles into. It could also be a larval creature preserved in a glass curtain wall vitrine. Or it’s a cocoon, or an egg—a womb of some sort gestating experiments that ignore preconceived boundaries of creativity and rational inquiry. Maybe the most dramatic comparison it calls for is a vortex—a black hole created by the chaotic and transformative discoveries found in the overlap of art and science. The building, by Grimshaw Architects, completed in October of 2008, has a programmatic mandate to match these shifting formal allusions. Like these adventurous formal concepts, there is likely no other building in the world that can do exactly what the EMPAC does, with its unique combinations of concert venues, experimental performance spaces, and labs. Such elements may exist in isolation elsewhere, but no other facility unites them all in such a way and offers to wrangle together the two seemingly opposed ways humankind has gone about understanding the world and defining themselves against it. 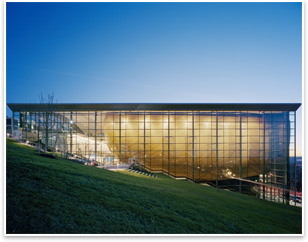
The building is set into a hill side above Troy, N.Y. “There is no other building in the world that has this level of integration of digital technology for performance and research [and] spatial exploration of the arts,” says Bill Horgan of the New York City office of Grimshaw. “They asked for nothing less than a laboratory for the arts and the senses that hadn’t been built anywhere.” Object in an atrium A series of elevated walkways lead in and out of the hall through recessed orifices that frame the entrance and exit procession for added drama. Though it’s supported on its own foundational columns, the concert hall volume appears to float, as its supports are obscured by the hall’s below-grade sections. Looking from the outside in, the concert hall nearly fills the surrounding glass-encased atrium. “It sits as a kind of understandable object within an atrium, and you can appreciate the size of the thing before you go in,” Horgan says. 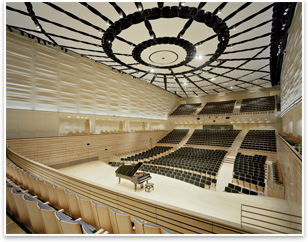
The main concert hall. Inside, the hall’s seats and walls are clad in maple, and rich, textural dimples and protrusions disperse sound waves and acoustically optimize the room. A cantilevering section clad in aluminum continues the concert hall’s shape through the curtain wall. This section features a founder’s VIP lounge and offers views to the town beyond. On the opposite east end is the building’s main entrance and lobby, as well as a café. The media center’s roof is curved along the north-south and east-west axis. “We wanted to have a roof form that would harmonize with what needed to happen structurally and spatially above the concert hall in a way that allows the concert hall and the atrium space to work together as an architecturally cohesive unit,” says Horgan. 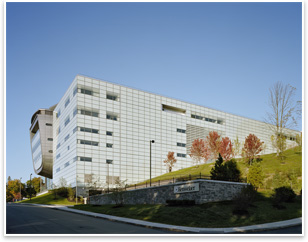
The southern fritted glass volume contains the theater and two experimental performance spaces. Black box Of the two black box experimental performance spaces, Studio 1 is the most fully realized and technologically adept. It’s designed for projected media and visual immersion technology. There is no fixed seating, and its black-painted gypsum walls feature panels that are adjustable for acoustic and projection fine tuning. In this stark, blank room fit for a sensory deprivation chamber, researchers and artists will take visitors to outerspaces, innerspaces, impossible places, and everything in between. Patrons could find themselves riding along the blood vessels of a human circulatory system or manipulating individual strands of DNA. One professor wants to use the EMPAC to model the energy efficiency of building components. Staff are already looking for ways to transmit the sense of touch over long distances and examining interactions with artificial intelligence. “It’s like something out of a sci-fi movie, to be honest,” Horgan says. 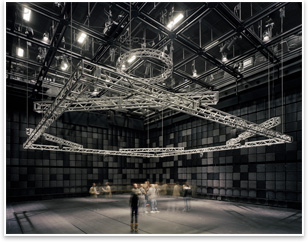
The interior of Studio 1. The EMPAC is also looking to become LEED Silver certified. It features a gray water recycling system and radiant heating that is achieved through glycol tubes that run along glass curtain wall mullions. Its own evolution The idea of a concert hall as a musical instrument is equally applicable to the arts as well as the sciences. A musical instrument is essentially a resonance chamber—in some ways as sophisticated and as complex as resonance chambers used in laboratories everywhere. 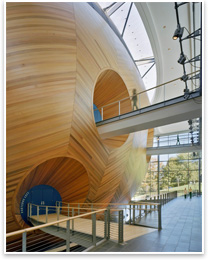
A series of bridges take visitors in and out of the main concert hall. Horgan hopes that this interdisciplinary conceptual foundation will help the two at times disparate traditions join together at the EMPAC, even if that day isn’t here yet. “I imagine for a lot of the time, it’ll be very polar,” he says. “There will be science stuff being done there that will have no relation to the arts, and there’ll be arts stuff there that has no relation to science.” But, eventually, these walls will fall. How, exactly? No one really knows. As a virtually unprecedented building type, the greatest test for the EMPAC will be its own meta-experiment. “People are still asking questions about it,” Horgan says, “and I think they will be for a while.” |
||
Copyright 2009 The American Institute of Architects. All rights reserved. Home Page |
||
news headlines
practice
business
design
recent related
› Safdie Gives Kansas City Its Newest Cultural Landmark
› Queens Theater-in-the-Park Continues Spirit of Philip Johnson’s Cylindrical Geometries
› Mask of the Mimic, Suppleness of Stage
› Dallas Breaks Ground on New “Vertical” Theater
› A New Globe in a New World
See what the Public Architects Knowledge Community is up to.
Do you know the Architect’s Knowledge Resource?
The AIA’s resource knowledge base can connect you to “The Cognition of Creativity,” by Jay Brand, Ph. D.
See what else the Architects Knowledge Resource has to offer for your practice.

