
| Queens Theatre-in-the-Park Continues Spirit of Philip Johnson’s Cylindrical Geometries
Summary: New York City-based Caples Jefferson Architects designed the new $20 million Queens Theatre-in-the-Park, a multi-theater and event venue now complete at the site of the 1964 World's Fair grounds in Flushing Meadows Corona Park, N.Y. The Queens Theatre-in-the-Park honors Philip Johnson’s circular geometries of the1964 World’s Fair New York State Pavilion, which included three observation towers, an elliptical plaza, and the now-converted drum-shaped New York State Theaterama. A new cylindrical, glass structure has been added to flank the existing theaterama and houses a 600-person reception center, 90-patron cabaret, back-stage basement, catering kitchen, and management offices. The Theatre-in-the-Park will be a venue for performances, festivals, and events. Caples Jefferson Architects was awarded first prize by the Queens Chamber of Commerce for design excellence on the project.
Partner Sara Caples, AIA, says the firm wanted to continue the joyful spirit of Johnson’s original complex. “The nebula is our essay in circular form respectful of Philip Johnson,” she says. “We chose to respond by placing our nebula on the site axis to help complete his composition and to work in the spirit of the pavilion. The circular forms that we used wrap around the drum theaterama with the same stucco cladding. There is a system to allow for banners on the theater drum walls that continues what Philip Johnson did during the World’s Fair. The drum theater was surrounded by banners featuring famous New York artists of the day. We were careful to create a system of giant artworks and banners on the wall.”
|
||
Copyright 2009 The American Institute of Architects. All rights reserved. Home Page |
||
news headlines
practice
business
design
recent related
› The Murray Arts Center: Two Firms, Two Audiences, One Building
› Bohemian National Hall Flourishes Anew
› Mask of the Mimic, Suppleness of Stage
From the AIA Bookstore:
Building Type Basics for Performing Arts Facilities by Hugh Hardy, FAIA. (John Wiley and Sons, 2006).
Photos
Photos courtesy of Caples Jefferson Architects.
1. A new cylindrical glass structure called the nebula flanks the original drum-shaped theaterama designed by Philip Johnson for the 1964 World’s Fair. To the right is the remains of Johnson’s elliptical plaza.
2. Inside the nebula of the Queens Theatre-in-the-Park is a concourse reception space for gathering events.
3. Above the gathering space is an inverted sphere with a circular skylight. The sphere is gold with red edges, meant to reflect the sunset and the festiveness of the distinct ethnic groups of Queens.
4. The concourse space has framed views of Flushing Meadows Corona Park.
5. A protective viewing space has views of the World’s Fair ruins.
6. Johnson’s circular geometries composed the 1964 World’s Fair New York State Pavilion and included three observation towers, an elliptical plaza, and the now-converted drum-shaped theaterama with the new flanking glass and cylindrical structure called the nebula.

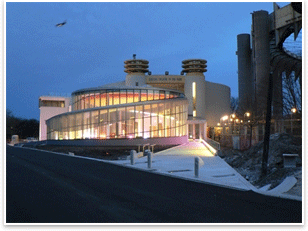 How do you . . .
How do you . . . 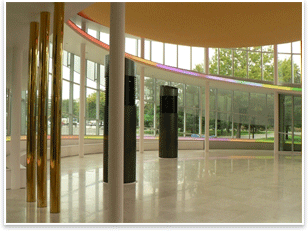 The new Queens Theatre-in-the-Park reworks Johnson’s drum-shaped theaterama pavilion (designed to showcase film projections about New York State) and its subsequent renovations: a 125-seat basement studio theater and 600-seat ground-level theater. Caples Jefferson Architects worked closely with representatives from multiple city agencies and community groups to convert the structure into the new theater. The concept also called for adding a new cylindrical glass structure, called “the nebula,” to flank the theaterama.
The new Queens Theatre-in-the-Park reworks Johnson’s drum-shaped theaterama pavilion (designed to showcase film projections about New York State) and its subsequent renovations: a 125-seat basement studio theater and 600-seat ground-level theater. Caples Jefferson Architects worked closely with representatives from multiple city agencies and community groups to convert the structure into the new theater. The concept also called for adding a new cylindrical glass structure, called “the nebula,” to flank the theaterama.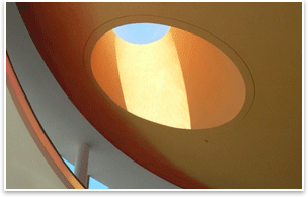 The cylindrical nebula
The cylindrical nebula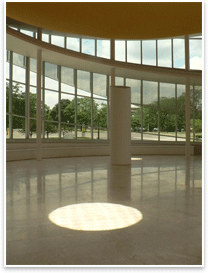 Also inside the nebula is a protective viewing space that frames views of the Worlds Fair “ruins,” including the other remaining structures of Johnson’s 1964 cyndrical complex. The viewing space intends to encourage the public to view the ruins as a way to build advocacy for its preservation and reuse. The transparency also allows for framed views of Flushing Meadows Corona Park, the most heavily used park in all of New York City, according to the architect.
Also inside the nebula is a protective viewing space that frames views of the Worlds Fair “ruins,” including the other remaining structures of Johnson’s 1964 cyndrical complex. The viewing space intends to encourage the public to view the ruins as a way to build advocacy for its preservation and reuse. The transparency also allows for framed views of Flushing Meadows Corona Park, the most heavily used park in all of New York City, according to the architect.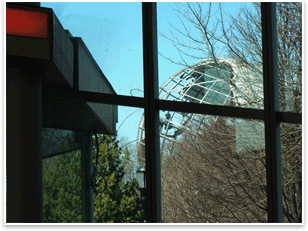 Coming full circle
Coming full circle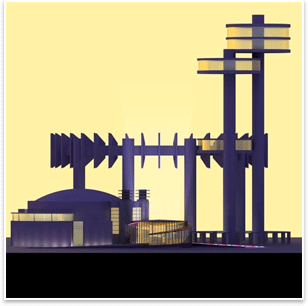 “We were trying to be joyfully respectful and build on and respond to a set of ideas and spirit that was already there,” Caples concludes. ”It will be an incredible resource for Queens and New York City.”
“We were trying to be joyfully respectful and build on and respond to a set of ideas and spirit that was already there,” Caples concludes. ”It will be an incredible resource for Queens and New York City.”