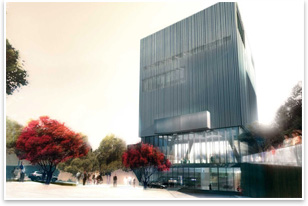
 Dallas Breaks Ground on New “Vertical” Theater Dallas Breaks Ground on New “Vertical” Theater
The City of Dallas recently broke ground on the Center for the Performing Arts Dee and Charles Wyly Theatre, an 80,300-square-foot multiform theater facility. The Wyly Theatre is co-designed by Pritzker Prize-winning architect Rem Koolhaas of the Office for Metropolitan Architecture OMA and Joshua Prince-Ramus of Ramus-Ella Architects and is being built by McCarthy Building Companies, Inc. The 12-level, 600-seat theater—composed of cast-in-place-concrete and steel frame and clad in aluminum—features an inventive "stacked," vertically organized facility that allows rapid change of the stage configuration to a wide variety of configurations, including proscenium, thrust, and flat-floor. The main performance chamber sits at ground level, and support spaces are above- and below-house. Also included within the facility are a cocktail bar, rehearsal spaces, administrative offices, costume shop, lobby, stage support areas, mechanical rooms, production spaces, and rooftop multipurpose space. (Photo © Auralab, courtesy of the Dallas Center for the Performing Arts.) |
||
Copyright 2007 The American Institute of Architects. All rights reserved. Home Page |
||
news headlines
practice
business
design
