Mask of the Mimic, Suppleness of Stage
Like any good actor, Sidney Harman Hall is versatile in practice, malleable in nature, and in command of its genre
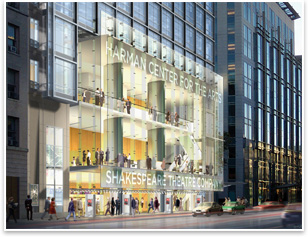 by Zach Mortice by Zach Mortice
Assistant Editor
How do you . . . use architecture to facilitate the relevance and vitality of classical theater?
Summary: Sidney Harman Hall, in downtown Washington, D.C., by Canada’s Diamond + Schmitt Architects Inc., is a theater of unparalleled versatility in stage presentation and function. Its flexible and transparent design allows for the persistent relevance of classical theater to shine through.
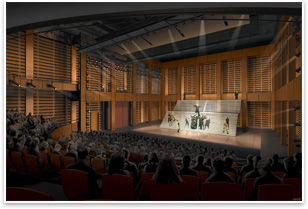 At the Shakespeare Theater Company’s new Sidney Harman Hall in Washington, D.C., the architecture itself is a collaborative partner with each play’s director. The stage configuration can be determined by the play’s mood and sensibility; a classically framed proscenium, an open and exposed end stage, or a thrust stage that injects drama into the audience’s laps where the line between audience and performer softens and blurs. At the Shakespeare Theater Company’s new Sidney Harman Hall in Washington, D.C., the architecture itself is a collaborative partner with each play’s director. The stage configuration can be determined by the play’s mood and sensibility; a classically framed proscenium, an open and exposed end stage, or a thrust stage that injects drama into the audience’s laps where the line between audience and performer softens and blurs.
“[If] you get to work with a director three or four different times, each time you get to hand them a new palette,” says Michael Curry, the theater’s director of productions. “They might be able to do the same play twice, and you would see two completely and totally different productions.”
A special consolidation of stagecraft technologies make this new 775-seat theater the most versatile in the nation, but all this doesn’t make the theater an impersonal or sterile technical exercise. Both its stagecraft and acoustical innovations valiantly serve classical theater’s omnipresent master: the experience of communal intimacy between audience and actors.
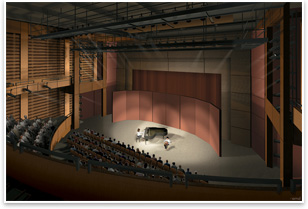 “In the round, in the thrust, in the street” “In the round, in the thrust, in the street”
Sidney Harman Hall (now under construction and expected to open in November) is really three theaters in one. From the typical proscenium stage configuration (where a large arch frames the action of the play in a window on stage), the proscenium arch can be retracted by winches and pulled into the fly tower of the theater out of sight, producing an end stage configuration without the literal framing of traditional theater. The first five rows of seats in the two-tiered theater can be detached onto two carts of 50 seats each and wheeled onto the sides of the stage, creating a thrust stage where the audience surrounds the action on three sides. The space these first five rows occupy in the proscenium configuration has a false floor that can give way to create an orchestra pit. For small music ensembles, poetry, and lectures, screens can be placed in front of the proscenium. All these changes can be made in as little as three hours.
“It’s using that traditional kit of parts, not necessarily in a new way, but making the pieces of the architecture malleable with the theatrical equipment,” says Jennifer Mallard, Assoc. AIA, of Diamond + Schmitt Architects Inc. Michael Kahn, the theater’s venerable artistic director, called out to the Canadian design firm to create a theater that would not let the architect tyrannize the artist.
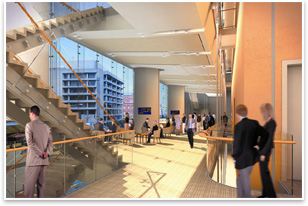 One would hope that the litany of classical theater the Shakespeare Theater Company performs (Ibsen, Marlowe, Shaw, etc.) is too expansive to be comfortable in any single medium of presentation, and that is the true desire and recognition of Jack Diamond’s design. These plays have been endlessly relevant for centuries and are still constantly evolving in response to each new era’s context. They are much more like collective humanistic experiences than artifacts from a distant age. The flexibility in Diamond + Schmitt’s design acknowledges this vitality and rewards it with a transparency and malleability that can change and grow with classical theater. One would hope that the litany of classical theater the Shakespeare Theater Company performs (Ibsen, Marlowe, Shaw, etc.) is too expansive to be comfortable in any single medium of presentation, and that is the true desire and recognition of Jack Diamond’s design. These plays have been endlessly relevant for centuries and are still constantly evolving in response to each new era’s context. They are much more like collective humanistic experiences than artifacts from a distant age. The flexibility in Diamond + Schmitt’s design acknowledges this vitality and rewards it with a transparency and malleability that can change and grow with classical theater.
“Shakespeare’s world works in the round, in the thrust, it works on the street,” says Curry.
And all types of music will work in the theater’s world as well. The auditorium is covered in horizontal African cherry wood slats that reflect sound. These slats conceal sound dampening curtains that can be fine-tuned for each performance; a mixing board of hundreds of feet of cloth and wood. The admirably austere wood paneling that covers the auditorium is completely free of architectural and historical reference points, keeping classical theater relevant and ageless by shunning any chronological prescriptions.
“[Kahn] didn’t want any schtick,” says Mallard, project manager for Sidney Harman Hall. “The architecture in the auditorium has to be somewhat neutral as a backdrop to accommodate the context of the play.”
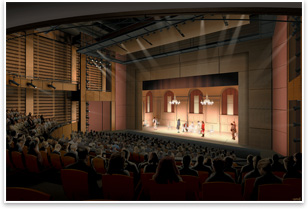 Inside the box Inside the box
On the other side of this wood paneling is the edge of the building’s theater box. But to make this 12-inch journey, one has to cross an acoustic and vibration dampening field fit for industrial earthquake-proofing. Such isolation is not an overreaction. The threats to a sonically enveloping and isolated play experience are many, from the fire station across the street, to the nearby Metro station, to the busy streetscape outside across from the Verizon Center at the theater’s 6th and F St. NW location.
The concrete theater box sits on a series of rubber pads and is horizontally anchored to rubber pads as well. They absorb all sound from the outside and allow the box to move slightly. They’re the only contact points the auditorium and theater box actually touches. The division between the box and the surrounding spaces is apparent from the ground floor up, as a suspended catwalk hangs inches away from the theater box. This gap opens the space of the box office and lobbies below, obscuring the theater box’s monolithic qualities and enhancing the sense of transformation theatergoers experience as they enter the auditorium.
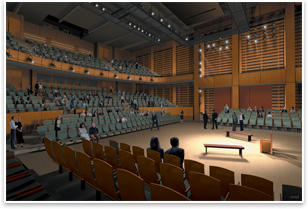 Urban actors, cityscape sets Urban actors, cityscape sets
The remaining spaces of the theater seem relatively modular and penultimate when compared to the theater box, but they are by no means pedestrian. The 40-foot x 90-foot glass façade facing F Street manages to pull attention towards the theater, despite the fact that it’s encased in a larger 11-story office building designed by SmithGroup. Above the ground floor box offices and lobby, the façade wraps around the theater box, creating a cantilevered orchestra lobby with an electronic LED marquee at patrons’ feet. Multi-colored lights shine against the overhanging glass wall, illuminating the cityscape below. On the Shakespeare Theater Company’s Web site, Diamond says this glass façade “allows the individual to become an urban actor, interacting with the theater audience and its urban surroundings, creating a dialogue between the two.” This glass coating is also a direct nod to the transparency of the entire theater’s design—a space where even the heft of concrete and the bulk of wood won’t cloud the artist’s vision.
|







