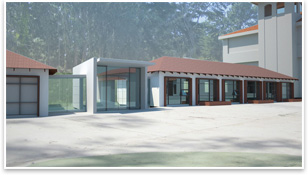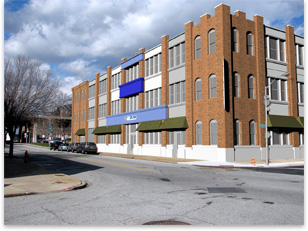The Recession’s Effect on Adaptive Reuse Projects
Reaping benefits and avoiding pitfalls in bringing old buildings new life
by Mary Beth Klatt
Summary: Architects with adaptive reuse projects on their plates are benefiting from the economic slowdown, primarily with better pricing from contractors and fewer tight deadlines. However, some projects are being shelved due to the downturn in the economy, and, historically, recessions are bad for preserving historic properties.
 Perkins
+ Will’s design for the conversion of a 19th century schoolhouse
and garage into an archaeology center at the Presidio, a former
military facility now part of the Golden Gate National Recreation
Area in San Francisco. Image courtesy of Jennifer Mahoney.
Peter Notari, AIA, of Notari Associates, has discovered that he can take his time completing the conversion of a 100-year-old Baltimore building complex into a workforce center for a Dulles, Va., electrical contracting company. "There's no driving push to get things done," he says. "Three to four years ago, there were tight deadlines. Construction costs would go up if things didn't get done on time. Now there's a difference in attitude. Even if the financing is in place, we don't have to move as quickly as we did in the past." He sometimes finds it can be advantageous to wait a month, as prices for labor or supplies can drop.
Andrew Wolfram, AIA, has also noticed that prices are competitive for all aspects of his work at Perkins + Will's San Francisco office. Wolfram is overseeing the conversion of a 19th century schoolhouse and garage into an archaeology center at the Presidio, a former military facility now part of the Golden Gate National Recreation Area in San Francisco. He's been inundated with contractors from as far away as England eager to bid on the project.
While John Hatch, AIA, has also had his share of earnest contractors, his challenge has been minimizing expenses. For the conversion of an old Trenton, N.J., oyster cracker factory into residential lofts, he wasn't sure if he should go ahead and install oak floors. He has, and he's glad he did. "Those are a big selling point," he said. While sales have been flat lately, the lofts continue to draw interest, if Internet searches are any indication. His firm has been using key words on the Google search engine to drive traffic, particularly buyers from nearby New York and Philadelphia, to a Web site. Since the project was financed by the New Jersey Housing Mortgage Finance Agency, Hatch is particularly anxious to get more buyers with restricted incomes for the below-cost units.
 Notari
Associates design for the conversion of a 100-year-old Baltimore
building complex into a workforce center for a Dulles, Va., electrical
contracting company. Image courtesy of Notari Associates.
Hatch has also been trimming expenses for the new firm's office, now under construction on the third floor of a 1927 Masonic Temple, also in Trenton. In the planning stages for a long time, Hatch has finally been able to start construction. Fortunately, it helps that the space, with 25-foot-high ceilings, has never been used. Consequently, the unfinished space doesn't need as many modifications. For both the office and lofts, Hatch's biggest challenge has been the dearth of historic-preservation tax credits in New Jersey. "Other states [with tax credits] have an advantage, making projects more viable," he says. Despite these roadblocks, Hatch expects to complete the office for his firm Clarke Caton Hintz by the end of July.
Although David Fixler, FAIA, a principal at Einhorn Yaffee Prescott, doesn't specialize in adaptive re-use, his firm is set to adapt part of the main floor at the famed Faneuil Hall in Boston into a visitor center for the National Park Service (NPS), which is relocating from another nearby location. In fact, all NPS enterprises are moving forward quickly because they have been earmarked to receive federal stimulus package funds, he says. Although the new visitor center is not receiving stimulus money, Fixler says it's on a fast track because other NPS projects are getting stimulus funding.
 Perkins
+ Will’s design for the 1920s Hearst gymnasium at the University
of California's Berkeley campus. Image courtesy of the UC Berkeley
Physical Education Department Archives.
Not all adaptive reuse projects are getting the green light. Perkins + Will was set to rehab the 1920s Hearst gymnasium at the University of California Berkeley campus. That project has been shelved indefinitely because of the state's budget crisis. Those projects where there's an upgrade seem to be most vulnerable to being cancelled, Wolfram says. The conversion of the Cooper Lamp Factory in Chicago into an incubator for 'green'-related businesses has been stalled, with construction incomplete. Architects at Stantec in New York City have been working on the adaptive reuse of a historic courthouse, jail, and residence in Mays Landing, N.J., into a county government office complex. Reduced income from casino taxes has delayed the project substantially, stalling it several times over the last two years before it again began moving forward in a carefully phased version of its original plan.
Whether it's a boarded-up foreclosed bungalow on Chicago's west side or an abandoned building adaptation downtown, a prolonged recession "is a recipe for demolition by neglect," says Jonathan Fine, AIA, executive director of Preservation Chicago. It forces municipalities to demolish abandoned historic structures that have become safety hazards. "For historic preservation, you need a robust economy and a public policy that facilitates preservation. We have a built city,” he says. There isn't a need for additional new structures. "We have to recycle and rehab from an economic and environmental standpoint," he says. "We have a wonderful building stock with great bones. We need more incentives to rehab, including incentives to save wood windows."
|





