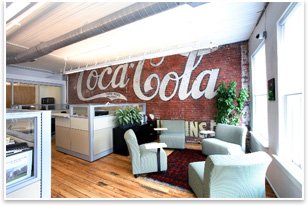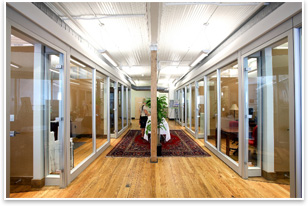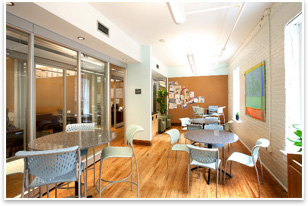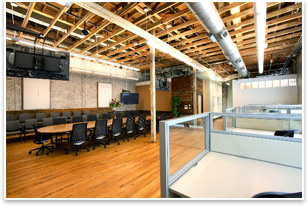
| Historic Renovation in Raleigh Hits LEED Platinum Inherently green renovations rarely achieve high LEED rating
Summary: Tise-Kiester Architects took eight neglected buildings in downtown Raleigh, N.C., and created a Class-A facility for owner Empire Hardhat. Cherokee Investment Corporation, a private equity firm that redevelops brownfields is the largest tenant in the 48,000-square-foot space. To visually and concretely express their mission and values, Cherokee worked with Tise-Kiester to create one of the world’s few LEED Platinum historic facilities. Cherokee Investment Corporation is a private equity firm that specializes in brownfield redevelopment. Created in 1984, the firm focuses on delivering strong financial returns while creating positive environmental and social results. Headquartered in downtown Raleigh, N.C., Cherokee has invested in nearly 550 properties worldwide and currently has over $2 billion under their management. Due to its growth and success, a few years ago Cherokee found itself needing a new headquarters building. To support the organization’s mission and illuminate its values, Cherokee sought to inhabit a facility in downtown Raleigh that needed a little TLC. “We were outgrowing our past office space and decided we had to move,” says Chris Wedding, Cherokee’s LEED accredited professional on the project. “We wanted to make sure that the place we moved into fit not just our values, but also our business focus.” In addition to increasing value in the downtown infrastructure by renovating a historic property, Cherokee also sought to provide their employees a work environment that was as healthy and sustainable as possible.
“As a corporation, they had the people in place there who understand LEED and sustainability, and they did a really good job of doing their own level of research,” says Don Tise, AIA, principal-in-charge, Tise-Kiester Architects. “They went beyond architecture and the interiors that we handle so that every single aspect was covered.”
“The shell was in pretty good shape, once we did the shell restoration, and was about 80-90 percent complete when we started design of the Cherokee upfit,” explains Tise. “What [building owner] Empire was trying to do was take these eight different buildings and turn them into one building that could be leased out like a Class-A office building. We set it up so that there could be multiple small tenants or one large one, which ended up being Cherokee. They think of it as a Class-A shell that they were going into, just a really nice looking brick and wood one instead of your typical Class-A.” Sustainable features
Through the carefully executed renovation, approximately 86 percent of the construction and demolition waste was diverted from the landfill. Greater than 60 percent of the office interior was reused, yet energy consumption is reduced by over one-quarter and water consumption is down by nearly half. Finally, the office workstations selected by Cherokee contain 82 percent recycled content. Cherokee’s Chris Wedding says that the new facility has been a great source of employee enthusiasm and pride. “It’s something to remind us of the cool work that we’re able to do redeveloping communities,” he enthuses. “In a way this project was almost a learning lab where we learned what works and doesn’t work in a green office and we’re able to translate that knowledge to leverage it to help influence larger redevelopment in our projects.” Historic renovation and the LEED system “Unfortunately, there’s a dearth of projects that combine LEED or green design and historic renovation,” adds Wedding. “Hopefully those two worlds will start to come together a little more. They certainly have shared interests.” |
||
Copyright 2008 The American Institute of Architects. All rights reserved. Home Page |
||
news headlines
practice
business
design
recent related
› Gore’s An Inconvenient Truth Helps Developer See Green
› Green Housing Starts Below the Lot
› New AIA Research Report Shows Communities Are Going Green
Photo © Marc Lamkin Photography.
Renderings courtesy Tise-Kiester Architects.
For more information on the project, visit the Tise-Kiester or Cherokee Fund Web sites.




