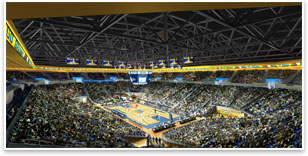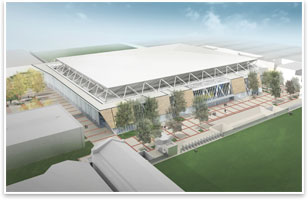|
NBBJ to Renovate and Expand UCLA’s Pauley Arena
 Summary: One of college sports most storied and iconic arenas is receiving a renovation and expansion by the Los Angeles office of NBBJ. In time for the 2012–13 basketball season, UCLA’s Pauley Pavilion Arena, home to 38 NCAA championship teams, will have 55,000 square feet of new lobby, concourse, team, and patron spaces, as well as 1,000 more seats. Summary: One of college sports most storied and iconic arenas is receiving a renovation and expansion by the Los Angeles office of NBBJ. In time for the 2012–13 basketball season, UCLA’s Pauley Pavilion Arena, home to 38 NCAA championship teams, will have 55,000 square feet of new lobby, concourse, team, and patron spaces, as well as 1,000 more seats.
 NBBJ’s renovation is slated to achieve LEED™ Silver. The materials the firm selected for the design are meant to complement the industrial structural honesty of the original 1965 design by Welton Beckett. Appropriately then, NBBJ’s renovation will preserve views of the arena’s iconic roof truss system. A slanting terra cotta rainscreen system shields high performance curtain walls of transparent and frosted glass, creating a lively indoor-outdoor dialogue. NBBJ’s renovation is slated to achieve LEED™ Silver. The materials the firm selected for the design are meant to complement the industrial structural honesty of the original 1965 design by Welton Beckett. Appropriately then, NBBJ’s renovation will preserve views of the arena’s iconic roof truss system. A slanting terra cotta rainscreen system shields high performance curtain walls of transparent and frosted glass, creating a lively indoor-outdoor dialogue.
NBBJ's design optimizes the pavilion’s seating bowl to improve sightlines and bring spectators closer to the action. They also created three distinct concourses. The north concourse will have a 35-foot glass-enclosed entrance. The east concourse will showcase the history of UCLA sports teams. The south concourse will feature glass hangar doors that will open to a dynamic pedestrian marketplace. New seats, lighting, and sound systems and a LED ribbon board will all improve the visitors’ experience.
“Our design respects the historical significance of Pauley, both as a multipurpose building and as an athletic venue while addressing its location within a busy and densely populated section of the campus,” said Scott Hunter, AIA, the project’s principal-in-charge. “We approached the challenge of transforming Pauley Pavilion in a way that celebrates the tradition of the building and UCLA’s athletics programs, retains its multipurpose use, addresses its genuine needs, and gives the structure a new, forward-looking identity.” |


 Summary:
Summary: NBBJ’s renovation is slated to achieve LEED™ Silver. The materials the firm selected for the design are meant to complement the industrial structural honesty of the original 1965 design by Welton Beckett. Appropriately then, NBBJ’s renovation will preserve views of the arena’s iconic roof truss system. A slanting terra cotta rainscreen system shields high performance curtain walls of transparent and frosted glass, creating a lively indoor-outdoor dialogue.
NBBJ’s renovation is slated to achieve LEED™ Silver. The materials the firm selected for the design are meant to complement the industrial structural honesty of the original 1965 design by Welton Beckett. Appropriately then, NBBJ’s renovation will preserve views of the arena’s iconic roof truss system. A slanting terra cotta rainscreen system shields high performance curtain walls of transparent and frosted glass, creating a lively indoor-outdoor dialogue.