New Quinnipiac University Sports Center Doubles Up on Arenas
Connecticut campus’s twin arena houses separate hockey and basketball venues
by Russell Boniface
Associate Editor
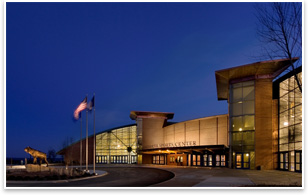 How do you . . . design a state-of-the-art sports complex that houses two disparate arenas? How do you . . . design a state-of-the-art sports complex that houses two disparate arenas?
Summary: A new twin arena complex at Quinnipiac University (QU) in Hamden, Conn., houses separately the school’s basketball and ice hockey arenas. With a basketball court, hockey rink, and seating for both, the $52 million TD Banknorth Sports Center is only the fourth twin arena to be built in the Northeast. Designed by Connecticut-based Centerbrook Architects and Planners, the twin arena, which opened last year, is the first building built on QU’s York Hill Campus. The architects sited the project on a hilltop overlooking New Haven and Long Island Sound.
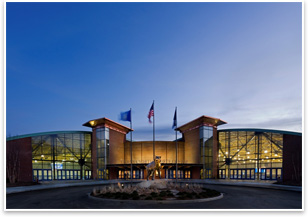 The TD Banknorth Sports Center at Quinnipiac University does double duty because it’s actually two individual arenas in the same building, as opposed to one arena that converts for different sports events. The 180,000-square-foot center comprises both a basketball arena and a hockey arena, joined by a main lobby. Each arena parts at a 45-degree angle from the low-ceiling lobby. The roof above each arena curves downward from above the lobby section, while large glass walls beneath the slope on the front of each arena face a courtyard. The arena to the left of the lobby has 3,286 seats for men’s and women’s ice hockey, while the arena to the right has 3,570 seats for men’s and women’s basketball. The TD Banknorth Sports Center at Quinnipiac University does double duty because it’s actually two individual arenas in the same building, as opposed to one arena that converts for different sports events. The 180,000-square-foot center comprises both a basketball arena and a hockey arena, joined by a main lobby. Each arena parts at a 45-degree angle from the low-ceiling lobby. The roof above each arena curves downward from above the lobby section, while large glass walls beneath the slope on the front of each arena face a courtyard. The arena to the left of the lobby has 3,286 seats for men’s and women’s ice hockey, while the arena to the right has 3,570 seats for men’s and women’s basketball.
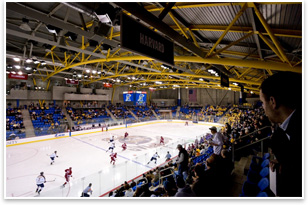 The center works on three levels: concourse, mezzanine, and the court/rink. The concourse level houses the lobby, while the mezzanine is home to skyboxes and the university club. The club, which does double duty itself for both sports and other community functions, boasts large expanses of glass and an outside deck overlooking New Haven and Long Island Sound to the south and the campus to the east as well as interior balconies that overlook each arena. The locker and fitness rooms are on the court/rink levels, while all levels contain offices. The center works on three levels: concourse, mezzanine, and the court/rink. The concourse level houses the lobby, while the mezzanine is home to skyboxes and the university club. The club, which does double duty itself for both sports and other community functions, boasts large expanses of glass and an outside deck overlooking New Haven and Long Island Sound to the south and the campus to the east as well as interior balconies that overlook each arena. The locker and fitness rooms are on the court/rink levels, while all levels contain offices.
The curved arena roofs are supported by free-span trusses that liberate their 165-foot widths. The university colors are proudly reflected with gold trusses and blue seats in each arena. The truss roofs allow unobstructed sight lines from all seats while holding lights, sound equipment, and scoreboards.
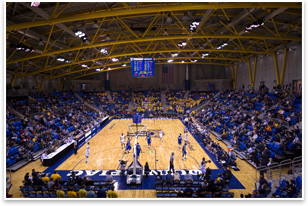 Commanding views; twin arena more efficient Commanding views; twin arena more efficient
Jefferson Riley, FAIA, partner of Centerbrook Architects and Planners and lead architect of the project, says the impetus for the sports center at QU was the hilltop property available on the York Hill Campus. “The big driver was the high hill and the two views, one to the south to Long Island Sound and New Haven, the other to the east toward the main campus,” describes Riley. “We felt the building should take advantage of these commanding views. That caused the building to spread open to look south and east and allowed the building to nestle into the natural contour of the hillside.”
Riley explains that QU requested two arenas. “Hidden costs mitigated against having one facility. There are complications to sharing one arena, and cost-savings get eroded. If you put a basketball court on top of an ice rink, the structural slab underneath the rink has to be beefed up. The piping underneath becomes more expensive because it has to take the weight, there are environmental concerns, and you need staff to dismantle and reassemble the basketball court.” Although there are two arenas, Riley points out, games are not held simultaneously due to parking and crowd control.
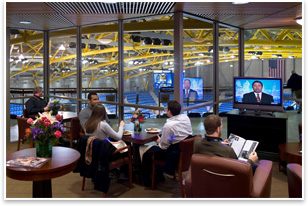 Curved roof; a lively time Curved roof; a lively time
The overarching reason for the curved roof was scale. “We felt if we could bring the curving roof down close to the ground, it would help the scale of the building from the outside as people approached it,” Riley says. “This will also help with scale as we build more buildings uphill from it, such as a 2,000-bed dormitory complex that will look over the arena.
“Bringing the roof down low at the perimeter also energizes the spectator experience inside. It’s a more intimate space, noise is greater, and you don’t feel like you are rattling around in a big airplane hangar.” Trusses go to the perimeter for unobstructed sightlines. “No columns,” Riley enthuses.
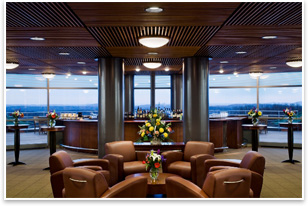 To augment the fan experience, large glass at the front of each arena, facing the courtyard, allows patrons to see inside as they approach. “The front of the building faces north where there isn’t much sunshine pouring through, causing glare,” Riley notes. “We were able to get a lot of glass there, which brings some daylight into the two arenas, but at night when fans are arriving they can see in on the whole festive scene. It’s very inviting, and there are cool light shows before the game and in between periods. It’s a fun, pleasant experience.” To augment the fan experience, large glass at the front of each arena, facing the courtyard, allows patrons to see inside as they approach. “The front of the building faces north where there isn’t much sunshine pouring through, causing glare,” Riley notes. “We were able to get a lot of glass there, which brings some daylight into the two arenas, but at night when fans are arriving they can see in on the whole festive scene. It’s very inviting, and there are cool light shows before the game and in between periods. It’s a fun, pleasant experience.”
|







