Shooter’s Lodge
The Cleveland Cavalier’s new basketball practice facility is a throwback and a pass forward
by Zach Mortice
Associate Editor
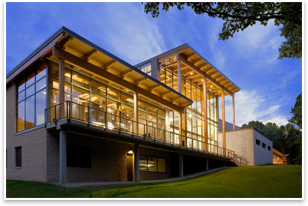 How Do You . . . design a professional basketball practice facility that combines many athletic functions with natural aesthetics? How Do You . . . design a professional basketball practice facility that combines many athletic functions with natural aesthetics?
Summary: Ellerbe Becket’s Cleveland Clinic Courts combines cutting-edge coaching and athletic training technology with natural, wood-framed forms. The building draws on its wooded, suburban location to create an inviting cabin-like atmosphere.
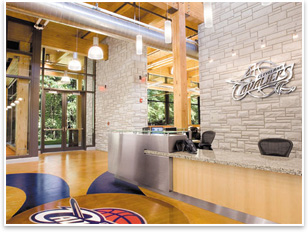 Nestled on a hillside that overlooks a wooded valley below, the low-slung, wood-framed Cleveland Clinic Courts looks to be a modern take on a country squire’s hunting lodge, where men with beards discuss the afternoon’s fox hunt, drink tea, and be gentlemen; perhaps a type of male camaraderie that no longer exists. Instead, the courts use this same quality of provincial comfort to foster fraternity that is as alive and celebrated as any popular culture tradition—that of NBA basketball. Nestled on a hillside that overlooks a wooded valley below, the low-slung, wood-framed Cleveland Clinic Courts looks to be a modern take on a country squire’s hunting lodge, where men with beards discuss the afternoon’s fox hunt, drink tea, and be gentlemen; perhaps a type of male camaraderie that no longer exists. Instead, the courts use this same quality of provincial comfort to foster fraternity that is as alive and celebrated as any popular culture tradition—that of NBA basketball.
The $20 million, 74,000-square-foot practice facility for the 2007 Eastern Conference Champion Cleveland Cavaliers is a symbol of the team’s growing profile as one of the league’s best, and, according to the team, Cleveland Clinic Courts is the NBA’s “most innovative” practice facility.
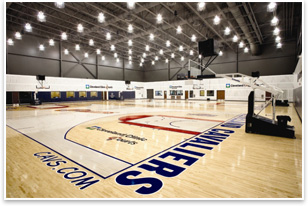 Team building Team building
Very simply, Cleveland Clinic Courts is high-tech in its programmatic needs while still being natural in its aesthetic. Ellerbe Becket, the facility’s designer, sought to give the Cavaliers and their support staff a place that would allow them to bond as a team while providing a range of athletic and medical services and leisure spaces. “What [the Cavaliers] really wanted to do was encourage a real fraternity among the players ... really to encourage them to spend as much time in the facility as they possibly can,” says Ellerbe Becket’s James Poulson.
The centerpieces of the training facility are two full-size basketball courts, and the auxiliary functions wrap around these spaces. These sites relate to the courts in different ways and maintain different levels of communication with them. The overlooking media facilities (which contain interview lounges and broadcast hardware) can be shuttered to the court with blinds operated at the team’s discretion. The weight training gym features a roll-up door, and the aerobics gym sits behind what Poulson calls a “half high wall,” which allows players to step off the court and train with the aerobic equipment but still be engaged in the activities on the basketball court.
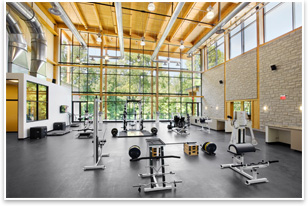 A video editing bay allows staff to customize game footage for viewing in the 30-seat team theater. Wireless video coaching technology, flat screen TVs, and iPod docking stations round out the courts’ high-tech capabilities. Advanced athletic medical care is an important function for the Cleveland Clinic Courts, and the building features hydrotherapy pools (hot and cold) that monitors players' movements in the water with four underwater cameras each. This footage is then sent to the renowned Cleveland Clinic medical center for analysis. The Cleveland Clinic paid for naming rights to the courts and will also allow the team staff to have access to their medical records. The practice building will also house much of the Cavalier’s management, coaching, and administrative staff, especially during the off-season when games aren’t being played at the team’s Quicken Loans Arena, which Ellerbe Becket designed as well. Poulson said coaches and general managers will all have courtside views from their offices. A video editing bay allows staff to customize game footage for viewing in the 30-seat team theater. Wireless video coaching technology, flat screen TVs, and iPod docking stations round out the courts’ high-tech capabilities. Advanced athletic medical care is an important function for the Cleveland Clinic Courts, and the building features hydrotherapy pools (hot and cold) that monitors players' movements in the water with four underwater cameras each. This footage is then sent to the renowned Cleveland Clinic medical center for analysis. The Cleveland Clinic paid for naming rights to the courts and will also allow the team staff to have access to their medical records. The practice building will also house much of the Cavalier’s management, coaching, and administrative staff, especially during the off-season when games aren’t being played at the team’s Quicken Loans Arena, which Ellerbe Becket designed as well. Poulson said coaches and general managers will all have courtside views from their offices.
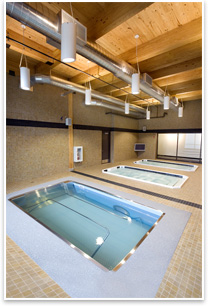 Gym in the woods Gym in the woods
Ellerbe Beckett encouraged the Cavaliers to send them pictures of buildings and forms that they would like to see incorporated into the practice facility, and they received lots of pictures of ski lodges, an obvious influence on the design. “We really wanted it to feel like a lodge,” says Poulson, “rustic, but with a contemporary edge to it.”
The practice courts are located in Independence, Ohio, a Cleveland suburb strategically located halfway between the team’s downtown arena and star player LeBron James’ house. The design’s Southern Yellow Pine wood-framed and tiered glass face is split between two heights and looks out to the woods beyond. The basketball courts occupy the taller one-and-a-half story section. The shelter provided by an overhanging roof supported by six columns across both heights impersonates a country lodge’s porch. Stacked limestone is used on the façade and also in the lobby of the practice courts, where exposed wood framing and a finished hardwood court-style floor conveys a sense of sport and warm, homespun comfort.
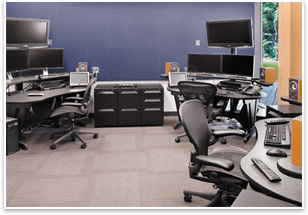 Poulson, an experienced sports facility architect who designed Seattle’s Qwest Field, Portland’s Rose Garden, and Indianapolis’s Conseco Fieldhouse, says the wood framing was a notable departure. “This is the first wood structure I’ve done outside of 2x4 balloon framing.” Poulson, an experienced sports facility architect who designed Seattle’s Qwest Field, Portland’s Rose Garden, and Indianapolis’s Conseco Fieldhouse, says the wood framing was a notable departure. “This is the first wood structure I’ve done outside of 2x4 balloon framing.”
Poulson invokes Frank Lloyd Wright when talking about the building’s, organic, yet contemporary forms. For him, the courts are supposed to reach beyond their novelty to “feel like they’ve been there for awhile.” |







