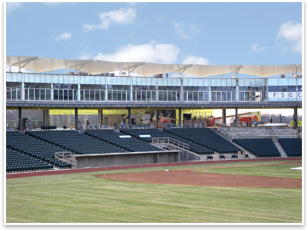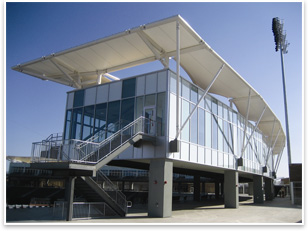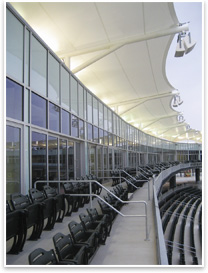
| Arkansas’ Arvest Ballpark Made in the Shade with Tensile Fabric
How do you … use tensile fabric structures to maximum advantage in a stadium? AIA Arkansas’ quarterly newsletter COLUMNS details the component’s ongoing activities, with an archive dating back to 2005. Visit Baseballparks.com to read about Arvest Ballpark and its selection as Ballpark of the Year. View the photo gallery of the Arvest Ballpark. Photos © 2008 FabriTec Structures. The AIA’s resource knowledge base can connect you to the multimedia presentation Tensile Architecture and High-Performance Building Design. See what else SOLOSO has to offer for your practice.
Arvest Ballpark, home of the Northwest Arkansas Naturals, is one of the first ballparks to incorporate tensile fabric into its design. The cantilevered rooftop tensile fabric canopy sits above the stadium’s glass sky-box suite level. Light steel supports the tensile fabric. The fabric perimeter has support cables within, with exterior cables on its edges. Tensile canopy a metaphor for Arkansas geography Gary Haymann, executive vice president of sales for FabriTec Structures, worked with HOK Sport, the architect and designer of the project. “Minor league stadiums are generally grassroots, with baseball being very traditional,” he says. “Putting an architectural, innovative fabric on a stadium is a step out of the box for a traditional minor league stadium. The Northwest Arkansas Naturals have been very receptive, and it has worked out extremely well.”
Explains Haymann: “HOK worked with us to develop further the concept as to how it would look with fabric in a practical reality, such as designing the steel and the connections. We worked hand-in-hand with them on how to resolve the loads in the roof and how to minimize the steel weight to achieve the architectural and design intent.”
Haymann notes that steel lends itself to tensile fabric’s appeal. “Its glory is lighter steel and more fabric and cables to reduce the load.” The tensile fabric shades some of the seats below and also provides shade through the glass of the skyboxes. Tensile fabric canopies also mark entrances and exits. “Those provide shade and create a focal point, and if it’s raining, people waiting for tickets are protected. The tensile fabric also creates an architectural element that complements the facilty’s design.”
Haymann says that the unique look, appeal, and application of tensile fabric structures lend themselves to different possibilities, and tensile fabric structures are rarely the same. “Fabric is one of the most innovating things out there, and fabric architecture itself is becoming a widely accepted principle. Architects can do anything. For example, there are newer fabrics out there that allow for more and less light into the space. There are different things you can achieve depending on the climates, the look, and the goals.” |
||
Copyright 2008 The American Institute of Architects. All rights reserved. Home Page |
||
news headlines
practice
business
design
Did you know …
Ballpark of the Year is presented to a new baseball stadium by Baseballparks.com. The award is based on design, site selection, and fan amenities. Past winners include three major league ballparks: AT&T Park in San Francisco, PNC Park in Pittsburgh, and Petco Park in San Diego. In the running for this year's award was Nationals Ballpark in Washington, D.C., home of the Washington Nationals.
Captions
1. A cantilevered rooftop tensile fabric structure is positioned above the stadium’s glass skybox suite level.
2. The tensile fabric provides shade for parts of the one-deck seating bowl, plus it shades the skyboxes through the glass.
3. Tensile fabric entrance and exit canopies provide shade and create a focal point. Exterior cables help support the fabric.
4. The fabric gets support from minimal steel coupled with cables inside its perimeter. Both reduce the load.

 Summary:
Summary: Building Type Basics for Recreational Facilities,
Building Type Basics for Recreational Facilities, Ballpark steels design bases
Ballpark steels design bases Adds Friedman: “We didn’t want it to look like one [firm] did the ballpark structure and one did the roof. What every architect wants is for all the components to come together. We wanted the architecture of both the building and the roof to look like it came from one hand.”
Adds Friedman: “We didn’t want it to look like one [firm] did the ballpark structure and one did the roof. What every architect wants is for all the components to come together. We wanted the architecture of both the building and the roof to look like it came from one hand.” Working with the architects
Working with the architects