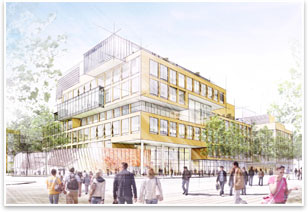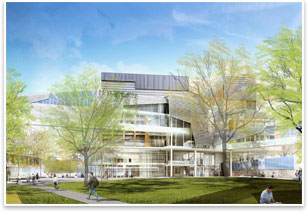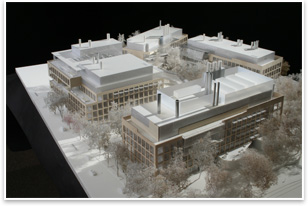
| Stefan Behnisch Plants the Seed of a New Campus at Harvard The Allston Science Complex embraces sustainability beyond prescriptive habits
Summary: Even as sustainable as his work is, Stefan Behnisch, Hon. FAIA, says there’s little point in making sustainable architecture “look” green in some unified and rigid expression of eco-friendliness. That’s simply a case of people being “more focused on the expression of something rather than the thing itself,” he says. Read Metropolis Magazine’s “Form Follows Performance,” about Behnisch’s approach to sustainable architecture. See what the Committee on the Environment Knowledge Community is up to. Do you know the Architect’s Knowledge Resource? See what else the Architects Knowledge Resource has to offer for your practice.
All images courtesy of Behnisch Architekten 1. The main building of the Allston Science Complex. 2. The Allston’s Science Complex’s courtyard. 3. An aerial overview of the complex. And what does a sustainable building look like? It depends on where it’s built. If they’re done right, Behnisch says, regional climates and geography will radically transform how a building that works with nature looks, so that a building in Boston will adopt completely different strategies than a building in Los Angeles, both of which are cities where Stuttgart, Germany-based Behnisch Architekten has established offices. And there are other context-specific factors that take architects beyond pre-ordained ideas of sustainable architecture as a prosaic collection of wood structure and façades with photovoltaic panels on the roof. For instance: cultural factors, geopolitical context, scalar proportions. Behnisch and his Boston office have applied every part of this rubric to their design of the Allston Science Complex at Harvard, a multidisciplinary lab campus that will research stem cells and other initiatives. It uses passive energy efficiency features and heating and cooling systems to address climate-specific challenges and manipulates scalar dimensions and formal diffusion to speak to the cultural context and tradition of the site. His hope is to answer a question just as intimidating as the search for a new hyper-regional paradigm of sustainability: How does one establish a new campus for one of the world’s most storied and historic universities? Traditional scale, contemporary form His Harvard lab commission is sited across the Charles River from Cambridge in Allston. It will be the first buildings in the university’s continual expansion into the area, an initial beachhead of collegiate urbanism, and Behnisch has had to contend with Harvard’s past traditions of building while still working with a contemporary palette of materials and form. “What is a new campus for Harvard?” Behnisch asks. “When we did the competition, we analyzed ‘What is Harvard about?’ And everybody thinks it’s brick and ivy. That’s total nonsense. They have very different buildings there. But you have to have a very unifying element, and that’s Harvard Yard. You walk from yard to yard into the next secret.” Behnisch and his team saw the entire Harvard campus as a series of discrete, self-contained public quads sheltered by micro-communities of buildings that take visitors through a surreptitious journey of discovery that he likens to a “string of pearls.” The design for the Allston Science Complex, now under construction, creates this kind of community forum by breaking apart 1 million square feet of lab space into four buildings connected by skywalks around a courtyard that will be landscaped by Stephen Stimson Associates. It respects the scale of the original campus and extends it with buildings that are four to seven stories tall. Behnisch says that before he could craft the building’s form at all, his top priority was to maintain the pedestrian scale of the campus neighborhood or risk creating a definitively unsustainable facility. A building that no one likes (regardless of how little electricity it uses) is never sustainable. “Whenever a building was in trouble at Harvard and people didn’t like it, it was usually because it didn’t respect the scale of Harvard,” he says. “It has nothing to do with architecture.” Glass and stone There are many reasons to apply glass with a broad brush in contemporary, sustainable buildings, and this material has entranced Modernists ever since walls of glass became technologically feasible. But, Behnisch has an admission about the use of glass: It’s often overvalued in façades. He’s working to develop more nuanced, less binary approaches to glass in architecture; something in between all and a little.
Inside the complex’s main building is a glass-roofed atrium built from vertical circulation patterns, another common element in Behnisch’s designs. This atrium will contain green walls and feature views across the building into other work spaces. Behnisch’s steadfast insistence on open and orienting public atriums carved out of building cores calls to mind the work of architect-developer hybrid John Portman, FAIA. And that’s a comparison Behnisch has no problem accepting, despite Portman’s reputation as an architect who’s continually had to overcome financial success in order to gain critical acceptance. Although Portman’s hotel atriums were often about festivity and spectacle, Behnisch sees his atriums as essentially empathic spaces. “For us, it’s a more communicative space and experience,” he says. “If you come out of your cubicle, suddenly you have the experience of all the people who live and work in these buildings.”
Starting with integrity |
||
Copyright 2009 The American Institute of Architects. All rights reserved. Home Page |
||

 How do you . . .
How do you . . . 
 With the Allston Science Complex, Behnisch blended glass and stone in volumes that correspond to programmatic differences in all four buildings. The lab and office spaces are clad in limestone and contain rational and orthogonally flexible room plans. The more public and communicative spaces (meeting rooms, atriums, retail, etc.) are covered in glass and have free-form plans. These two elements are volumetrically distinct and loosely stacked around each other in offset and cantilevering piles. The publicly accessible first floor of the main building is walled in glass and contains retail spaces. Meeting room spaces are covered in fritted glass with vertical louvers. Glass skywalks sheathed in steel louvers border the complex’s courtyard and connect to jagged, asymmetrical window gardens, creating a ring of landscaped interior atriums and circulation spaces. In the limestone volumes, triple-glazed windows feature adjustable sun shading louvers protected from inclement weather by another layer of glass. This system is so heavy that it was more effective to cut ventilation slots into the limestone between the windows than in the windows themselves. This material mix of transparency and opaqueness amplifies the expression and differentiation of the various informally stacked volumes of the buildings.
With the Allston Science Complex, Behnisch blended glass and stone in volumes that correspond to programmatic differences in all four buildings. The lab and office spaces are clad in limestone and contain rational and orthogonally flexible room plans. The more public and communicative spaces (meeting rooms, atriums, retail, etc.) are covered in glass and have free-form plans. These two elements are volumetrically distinct and loosely stacked around each other in offset and cantilevering piles. The publicly accessible first floor of the main building is walled in glass and contains retail spaces. Meeting room spaces are covered in fritted glass with vertical louvers. Glass skywalks sheathed in steel louvers border the complex’s courtyard and connect to jagged, asymmetrical window gardens, creating a ring of landscaped interior atriums and circulation spaces. In the limestone volumes, triple-glazed windows feature adjustable sun shading louvers protected from inclement weather by another layer of glass. This system is so heavy that it was more effective to cut ventilation slots into the limestone between the windows than in the windows themselves. This material mix of transparency and opaqueness amplifies the expression and differentiation of the various informally stacked volumes of the buildings. Beyond the abundant daylighting offered by the glass and window systems, the Allston complex (which is expected to be LEED Gold or Platinum certified when it opens in 2012) will use energy efficient LEDs to take care of remaining electric lighting needs. Adjustable louvers allow users to compensate for changing amounts of sunlight. Geothermal ducts and radiant slab systems in the floors and ceilings will heat and cool the buildings. (Behnisch points out that, contrary to convention, air functions poorly as a temperature dispersal medium, as with air conditioning systems, and much better as insulation.) Sunlight will heat water used for these systems, and the ventilated wall systems allow infusions of fresh outside air. Behnisch says it’s the most advanced approach to energy efficiency he’s ever seen in a laboratory building.
Beyond the abundant daylighting offered by the glass and window systems, the Allston complex (which is expected to be LEED Gold or Platinum certified when it opens in 2012) will use energy efficient LEDs to take care of remaining electric lighting needs. Adjustable louvers allow users to compensate for changing amounts of sunlight. Geothermal ducts and radiant slab systems in the floors and ceilings will heat and cool the buildings. (Behnisch points out that, contrary to convention, air functions poorly as a temperature dispersal medium, as with air conditioning systems, and much better as insulation.) Sunlight will heat water used for these systems, and the ventilated wall systems allow infusions of fresh outside air. Behnisch says it’s the most advanced approach to energy efficiency he’s ever seen in a laboratory building.