HDR’s Nanotechnology Lab Exists in Isolation and Inclusion
It has to let visitors in and keep just about everything else out
by Zach Mortice
Associate Editor
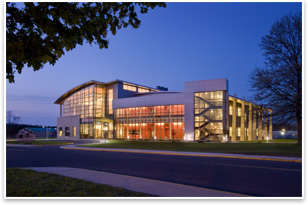 How do you . . . design a laboratory with stringent environment isolation requirements that provides opportunities for researcher collaboration and access for the public? How do you . . . design a laboratory with stringent environment isolation requirements that provides opportunities for researcher collaboration and access for the public?
Summary: The Center for Functional Nanomaterials is a research laboratory with strict temperature and vibration isolation needs, abundant public spaces meant to foster interdisciplinary collaboration, and a robust program of public events and community visitors. The lab bridges these concerns by developing building systems that don’t produce such disruptions and using glass to let visitors look into individual lab rooms. Sustainability was a primary focus of this U.S. Department of Energy project.
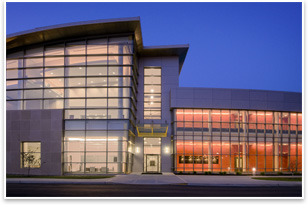 Postindustrial science has always perched itself between two opposing poles of openness and accessibility. There’s the bunker scientist of the Manhattan Project or Agent Orange, secretly perfecting weaponry or some other widget aimed at shifting the global balance of power. And there’s the consumer and health scientist of Newsweek cover stories and pharmaceutical commercials, diligently explaining about their latest products. Most science facilities operate somewhere in the middle of this continuum, as does the Center for Functional Nanomaterials at Brookhaven National Laboratory in Upton, N.Y. This facility is designed with a nuanced division between openness and security, mediating public and private access internally for staff and externally for visitors. Postindustrial science has always perched itself between two opposing poles of openness and accessibility. There’s the bunker scientist of the Manhattan Project or Agent Orange, secretly perfecting weaponry or some other widget aimed at shifting the global balance of power. And there’s the consumer and health scientist of Newsweek cover stories and pharmaceutical commercials, diligently explaining about their latest products. Most science facilities operate somewhere in the middle of this continuum, as does the Center for Functional Nanomaterials at Brookhaven National Laboratory in Upton, N.Y. This facility is designed with a nuanced division between openness and security, mediating public and private access internally for staff and externally for visitors.
It’s also a LEED® Silver-certified project whose research is related to developing domestic energy independence and hydrogen technology—certainly not a line of work to be crouched cynically in a bunker.
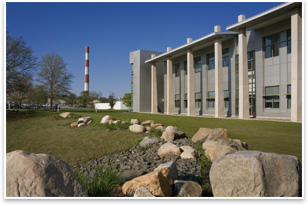 Public and private Public and private
The Alexandria, Va., office of HDR designed this nanotechnology lab, which was completed last May and recently awarded the LEED Silver certification. The $41 million, 94,500-square-foot building is one of five U.S. Department of Energy nanotechnology labs. HDR has designed 20 or so similar facilities, and Ahmad Soueid, AIA, is the firm’s national director for these projects.
The building is sited on 10 acres of Brookhaven’s 5,265-acre campus. Six acres adjacent to the building have been filled with native and adapted plants that don’t require irrigation, and 2 acres have been given over as a flora and fauna preserve. The front elevation of the lab faces north with a glass curtain wall extending across lobby and hallway spaces. This asymmetrical front façade features a subtly arcing, cantilevered roof on its east side and an offset, glass-covered rectilinear stairway volume on its west side. In between is a red-painted gypsum hallway with mounted black stone signage, all visible through glass. “We’ve made the interior wall become part of the signage,” says Soueid.
The non-glass sections of the building are made of precast concrete and metal panels. Both the colonnaded east and west façades have punched windows serving second-floor offices. The south face is the building’s utility entrance and loading dock.
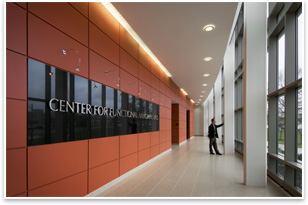 The lab’s main entrance is in the middle of its north elevation, and it leads into a double height atrium lobby. This lobby continues into a circulation spine running down the center of the building, forming a T-shaped skylit public atrium with the front lobby. Clusters of different labs (electron microscopes, laser labs, nanofabrication) are huddled around the ground floor circulation spine, tightly grouped together with easy access to each other across the atrium. There are many other public lounge and conference rooms equipped with furniture and dry erase boards, most often located on the perimeter of the building. Michael Schaeffer, project manager for the Brookhaven National Laboratory nanotechnology center, says these kinds of spaces encourage multidisciplinary interaction that is key to contemporary research methods. The lab’s main entrance is in the middle of its north elevation, and it leads into a double height atrium lobby. This lobby continues into a circulation spine running down the center of the building, forming a T-shaped skylit public atrium with the front lobby. Clusters of different labs (electron microscopes, laser labs, nanofabrication) are huddled around the ground floor circulation spine, tightly grouped together with easy access to each other across the atrium. There are many other public lounge and conference rooms equipped with furniture and dry erase boards, most often located on the perimeter of the building. Michael Schaeffer, project manager for the Brookhaven National Laboratory nanotechnology center, says these kinds of spaces encourage multidisciplinary interaction that is key to contemporary research methods.
“Collaboration is very important in a nanotechnology facility because of the need for interdisciplinary research,” says Soueid.
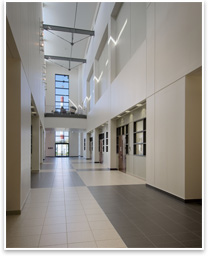 Also for the community Also for the community
The Center for Functional Nanomaterials also is designed for external public access. Brookhaven National Laboratories hosts numerous programs where the community is invited in to view the work that goes on at its campus, including the nanotechnology lab. Schaeffer says it’s had 1,000 visitors in the past two years. To give these visitors visual access into the building’s state-of-the-art facilities, HDR included as much glass as possible into the walls between the central circulation atrium and lab rooms.
As with most labs, public access does have to be strictly mediated, and the Center for Functional Nanomaterials perhaps faces more access and disruption restrictions than most. There, scientists are literally moving individual atoms from place to place, requiring extreme isolation from vibrations, electromagnetic fields, and temperature changes. These high-performance goals are at odds with the project’s sustainability mandate. Some lab rooms require temperature regulation within 0.1 degree Celsius, which is traditionally accomplished through heavy HVAC ventilation. The architects at HDR were able to avoid this partially by developing a wall-panel radiant cooling system, as floor slab radiant cooling systems were rejected due to the vibrations the cooling liquid would have transmitted to the ongoing experiments.
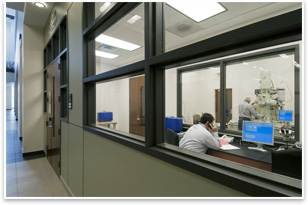 Good design is green design Good design is green design
From the project’s beginning, it was HDR’s goal to attain LEED Silver certification, and to do it without raising the project’s budget. Its most apparent sustainable feature is the abundance of daylighting the expanses of glass allow. Soueid and his team also used many local and regional recycled materials, and the building reduces potable water use by 120,000 gallons a year. The lab’s stormwater management plans include bio-retention ponds.
Soueid says that this “no-cost” treatment, even for such a sensitive laboratory environment, wasn’t too much of a stretch and could be applied to other similar facilities. In fact, HDR is applying some of the same sustainability systems and practices as simply “good design” whether the clients are explicitly interested in sustainability or LEED certification or not, according to Soueid.
“LEED Silver is not a big-ticket item, and we should be designing for that anyway, or an equivalent to that” he says.
|


 How do you . . .
How do you . . .  Postindustrial science has always perched itself between two opposing poles of openness and accessibility. There’s the bunker scientist of the Manhattan Project or Agent Orange, secretly perfecting weaponry or some other widget aimed at shifting the global balance of power. And there’s the consumer and health scientist of
Postindustrial science has always perched itself between two opposing poles of openness and accessibility. There’s the bunker scientist of the Manhattan Project or Agent Orange, secretly perfecting weaponry or some other widget aimed at shifting the global balance of power. And there’s the consumer and health scientist of  Public and private
Public and private
 Also for the community
Also for the community Good design is green design
Good design is green design