Tahoe
Science Lab Goes for Platinum-LEED®
Sustainable laboratory is not an oxymoron
by Heather Livingston
Contributing Editor
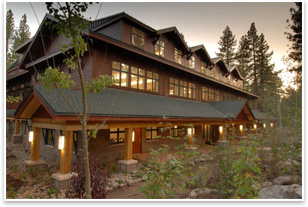 Summary: For most people, a mental image of Lake Tahoe, Nev., features water sports, casinos, and snow skiing. For a select group of students, researchers, and faculty, Lake Tahoe is the site of a sustainable, state-of-the-art laboratory and research facility for studying the importance of alpine lakes and preserving their environmental quality and clarity. Nestled among the evergreens, and mere yards from the largest alpine lake in North America, the recently completed Tahoe Center for Environmental Studies (TCES) was designed by Reno-based Lundahl and Associates and is the result of a unique partnership among many players. Summary: For most people, a mental image of Lake Tahoe, Nev., features water sports, casinos, and snow skiing. For a select group of students, researchers, and faculty, Lake Tahoe is the site of a sustainable, state-of-the-art laboratory and research facility for studying the importance of alpine lakes and preserving their environmental quality and clarity. Nestled among the evergreens, and mere yards from the largest alpine lake in North America, the recently completed Tahoe Center for Environmental Studies (TCES) was designed by Reno-based Lundahl and Associates and is the result of a unique partnership among many players.
Below is a synopsis of the article. For the full text, click on the PDF link located in the column on the right.
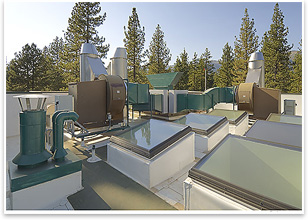 In 2004, Sierra Nevada College approached the University of California at Davis about partnering to create a new 45,000-square-foot laboratory and classroom building on the Incline Village campus. UC Davis would have 40 percent of the facility available for its Tahoe Environmental Research Center (TERC) research labs, offices, and the Thomas J. Long Foundation Education Center. The remaining space would be for SNC’s laboratory and classroom facilities and for additional partners in the Tahoe Center. In 2004, Sierra Nevada College approached the University of California at Davis about partnering to create a new 45,000-square-foot laboratory and classroom building on the Incline Village campus. UC Davis would have 40 percent of the facility available for its Tahoe Environmental Research Center (TERC) research labs, offices, and the Thomas J. Long Foundation Education Center. The remaining space would be for SNC’s laboratory and classroom facilities and for additional partners in the Tahoe Center.
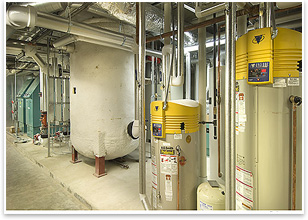 Expanded partnership Expanded partnership
Sierra Nevada College is a member of the National Science Foundation and Carnegie Mellon University’s Advanced Building Systems Integration Consortium (ABSIC), an organization of university, government, and industry leaders that promotes the creation of high-performance buildings, using principles of renewable energy sources, sustainable materials, and integrated systems. Working with the consortium, the college has changed the Tahoe Center into a distinctive partnership between public and private institutions of higher education that also include the University of Nevada, Reno; the Desert Research Institute; Carnegie Mellon University; the RAND Corporation; the Scripps Institute of Oceanography; and other research partners.
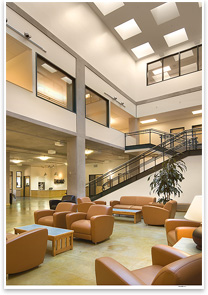 “It was a real challenge designing for so many clients,” says Lundahl and Associates Principal Todd Lankenau, LEED AP. “Everyone had their own portions of the building, but they all shared in the common space. You can imagine that with multiple clients you have multiple desires. To take all of those and distill them into a satisfactory program for all of them was a challenge.” “It was a real challenge designing for so many clients,” says Lundahl and Associates Principal Todd Lankenau, LEED AP. “Everyone had their own portions of the building, but they all shared in the common space. You can imagine that with multiple clients you have multiple desires. To take all of those and distill them into a satisfactory program for all of them was a challenge.”
Going for platinum
In early 2005, the trustees of SNC decided that the Tahoe Center
should be built to the highest environmental standards and registered
their project for LEED® with the goal of achieving a Platinum rating,
a daunting task for a building type with high energy demands.
The building’s numerous sustainable features include:
- Structural concrete with 25 percent fly ash
- Wheatboard cabinets and carpet tiles with recycled materials in classrooms and offices
- Particleboard substrate cabinetry and linoleum floors in laboratories
- Light shelves that refract natural light from the sun inside the building up to 30 feet
- Interior glass walls that pass light to the corridor.
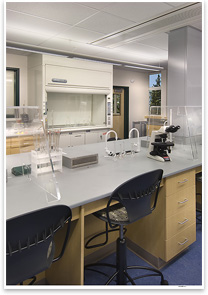 A compressed natural gas (CNG) pump behind the building allows SNC and UC Davis staffs to use CNG vehicles to promote environmental stewardship. The Tahoe Center also includes a broad variety of innovative mechanical designs. A compressed natural gas (CNG) pump behind the building allows SNC and UC Davis staffs to use CNG vehicles to promote environmental stewardship. The Tahoe Center also includes a broad variety of innovative mechanical designs.
In addition, trees harvested from the forested building site were milled in place, saving the transportation energy expenses. The milled wood was used for finishing work, and unmilled wood was shredded and used for erosion control and ground cover. “We only disrupted the area that was absolutely necessary for the building, parking areas, and the infrastructure for the site,” says Lankenau. “We deliberately fenced off and protected everything else around it, so it was a very tight building site. Even though it’s on a large building site, it was almost like we were building in an urban environment. We probably only had 15 feet around the perimeter of the entire building during the course of construction.”
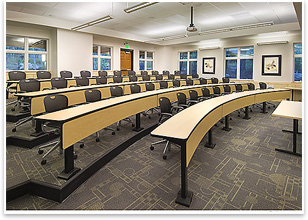 A teaching tool A teaching tool
According to Lankenau, students at SNC were able to participate in the project by helping lay some landscaping and setting up educational displays for visitors. Exhibits were created to explain the function of the building and how the building systems work, how energy is saved, how water resources are saved, the history of Lake Tahoe, and the science that’s being conducted to preserve the clarity and quality of Lake Tahoe and the surrounding environment.
|


 Summary:
Summary: In 2004, Sierra Nevada College approached the University of California at Davis about partnering to create a new 45,000-square-foot laboratory and classroom building on the Incline Village campus. UC Davis would have 40 percent of the facility available for its Tahoe Environmental Research Center (TERC) research labs, offices, and the Thomas J. Long Foundation Education Center. The remaining space would be for SNC’s laboratory and classroom facilities and for additional partners in the Tahoe Center.
In 2004, Sierra Nevada College approached the University of California at Davis about partnering to create a new 45,000-square-foot laboratory and classroom building on the Incline Village campus. UC Davis would have 40 percent of the facility available for its Tahoe Environmental Research Center (TERC) research labs, offices, and the Thomas J. Long Foundation Education Center. The remaining space would be for SNC’s laboratory and classroom facilities and for additional partners in the Tahoe Center. Expanded partnership
Expanded partnership “It was a real challenge designing for so many clients,” says Lundahl and Associates Principal Todd Lankenau, LEED AP. “Everyone had their own portions of the building, but they all shared in the common space. You can imagine that with multiple clients you have multiple desires. To take all of those and distill them into a satisfactory program for all of them was a challenge.”
“It was a real challenge designing for so many clients,” says Lundahl and Associates Principal Todd Lankenau, LEED AP. “Everyone had their own portions of the building, but they all shared in the common space. You can imagine that with multiple clients you have multiple desires. To take all of those and distill them into a satisfactory program for all of them was a challenge.” A compressed natural gas (CNG) pump behind the building allows SNC and UC Davis staffs to use CNG vehicles to promote environmental stewardship. The Tahoe Center also includes a broad variety of innovative mechanical designs.
A compressed natural gas (CNG) pump behind the building allows SNC and UC Davis staffs to use CNG vehicles to promote environmental stewardship. The Tahoe Center also includes a broad variety of innovative mechanical designs. A teaching tool
A teaching tool