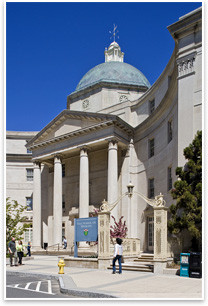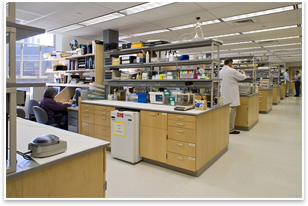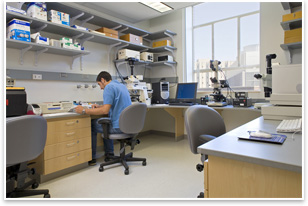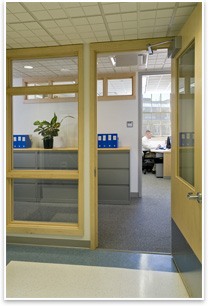
Sustainable Science
How do you . . . adapt LEED commercial interior standards for use in a university laboratory? Summary: The C-3 wing of Sterling Hall at the Yale School of Medicine is the first LEED® certified laboratory in the nation. Svigals + Partners adapted LEED Commercial Interior standards to apply to the lab and redesigned it to maximize bright, open spaces that are generically flexible. Though laboratories are difficult to make more energy efficient, the building met LEED Gold standards through the use of sustainable materials. The newly renovated third floor of the Yale School of Medicine’s Sterling Hall is the first entry into two environmental firsts. It’s the first in a series of planned green renovations of the School of Medicine’s laboratories. It’s also the first LEED accredited lab anywhere. Designed by Svigals + Partners of New Haven, the C-3 wing (as it is typically called) is a neurobiology lab that was completed in the late spring of 2006 and made to meet the LEED Silver certification level. No specific LEED standards exist for laboratory designers, but this ambiguity did not hinder Svigals + Partners success. They adapted the LEED Commercial Interiors standards for application to the lab, and recently surpassed their original goal and gained LEED Gold certification.
Now, 75 percent of the building has access to outside views and 85 percent is lighted naturally. Recycled blue jeans are used for cotton insulation in the wing’s 16,439 square feet, and 22 percent of the project’s materials, like wheat board cabinetry panels, are rapidly renewable (i.e., renewable in one year). More than 80 percent of all construction debris was kept out of landfills, and the campus’ urban location (walkable and near public transportation) also scored points for the project.
What green is worth The result is an open, light-filled space conducive to collaboration and communication that will serve as a benchmark for sustainable laboratory design across the nation. “Green labs also attract and retain top talent because researchers find them far more desirable than the typical cold, sterile laboratory where people are segregated into tiny cubicles and the overall space is drab and claustrophobic,” says Jay Brotman, AIA, of Svigals + Partners.
With this wealth of biotechnology lab design experience, Skolozdra says he would be pleased to see his firm’s LEED standards adaptations officially codified by the USGBC. As part of the Yale School of Medicine’s initiative to green all their lab spaces, Svigals + Partners recently completed the first floor of Sterling Hall, which they hope will qualify for LEED Gold certification, as well as two floors of an OBGYN lab on the campus. But, Skolozdra says his firm’s environmental focus truly goes further than a LEED checklist, no matter if they’re creating such standards. “We’re constantly looking for ways to make projects more sustainable whether they fit into LEED standards or not.” |
||
Copyright 2007 The American Institute of Architects. All rights reserved. Home Page |
||




