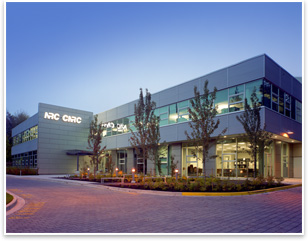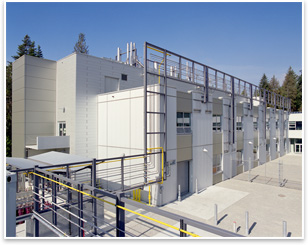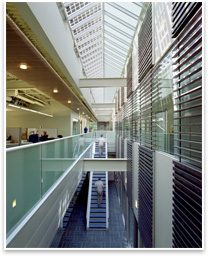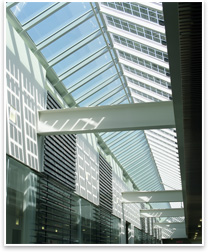
Fuel Cell Flex by Zach Mortice
Summary: Bunting Coady Architect’s National Research Council Institute for Fuel Cell Innovation uses diffused programming to meet its dual goals of flexibility and safety. This LEED® Gold-rated building was developed using the firm’s own integrated design process. The inherent programmatic paradox behind Bunting Coady Architects’ National Research Council fuel cell lab in Vancouver, B.C., is one of permanence and transience. How could the Vancouver-based firm design a government-run research lab that would be able to be flexible enough to shift focuses and functions in the rapidly changing sustainable technology industry, yet still be strong enough to contain potentially dangerous chemical reactions and experiments?
Separate Functions Firm Principal Teresa Coady, AIA, says its building type is a bit of a hybrid—a “dual function research, display, and active energy production facility.” The building’s sustainability systems are exhibited in this “showcase facility,” according to Coady, so that visitors can observe how they are integrated in the building. In terms of active sustainability systems, the NRC lab features a ground-source heat pump for natural heating and cooling, and photovoltaic panels that power fuel cells. It is 34 percent more energy efficient than a standard similar sized building. The building’s other green features include locally sourced materials (61 percent), drought-tolerant native plants landscaped on the site, and high-performance window glazing.
The other block is approximately 40,000 square feet of lab space, walled with blast-proof concrete. This section of the building features “tank farms,” as Coady calls them, which are separate from the primary mass of the building. They’re where the lab physically runs chemical reactions and experiments. These external components keep potentially dangerous substances and reactions away from the main building, and because they eliminate the need for lots of internal ductwork and ventilation lines, they help to lessen the ventilation load of the building; a key component on any LEED checklist. This layout also helps to make the lab more flexible in the mercurial energy research industry. The tanks can be replaced or altered without affecting the main lab space, which is built with flexible modularity in mind. “[The client] wanted to make sure that if this facility had to have a completely different research direction, that it could handle it,” says Coady. “The idea was to give them the space and modularity to allow them to flex over time, and make those changes without needing a whole new facility.”
Bunting Coady’s process consists of eight steps that systematically look at each building element (orientation and massing, lighting and power, materials, ventilation, etc.) and assigns roles and responsibilities to each party in advance of predetermined goals and end results, all specifically tailored toward sustainable buildings practices. For the NRC fuel cell lab, Bunting Coady worked with the landscape architects; civil, electrical, and mechanical engineers; and others. “It seems to me that when people sit around a room, they don’t limit themselves to their disciplines. But when they’re back at their office they do,” Coady says. “People are cross-fertilizing their ideas in this environment because they’re asked to, and it’s like being back in school. The table is a safe place.” |
||
Copyright 2008 The American Institute of Architects. All rights reserved. Home Page |
||
home
news headlines
practice
business
design
recent related
› Tahoe Science Lab goes for Platinum LEED
› Sustainable Science
› Hydrogen Fuels Architects’ Plans
› ASU Biodesign Institute Earns Arizona’s First USGBC Platinum
› Biodesign Institute Beckons Best and Brightest
Visit the Bunting Coady Architects Web site.
Visit the National Research Council’s Institute for Fuel Cell Innovation Web site.




