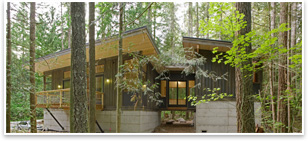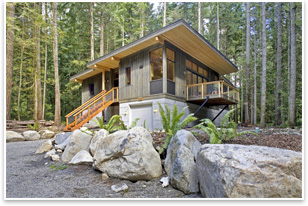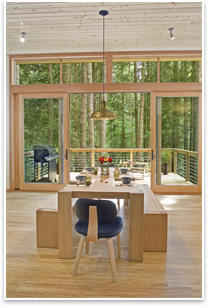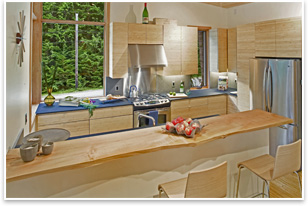Method Homes Pre-Fab Prototype Walks the Middle Path
Start-up developer offers market-ready pre-fabrication
by Zach Mortice
Associate Editor
 Summary: Method Homes charts a path of compromise in field pre-fabricated residential architecture by offering a high-quality, market-ready product that is fully modular and customizable without adopting overly strictured Modernist dogma or forms. Designed to be LEED® Gold certified, the house expresses its sustainability more than its modularity. Summary: Method Homes charts a path of compromise in field pre-fabricated residential architecture by offering a high-quality, market-ready product that is fully modular and customizable without adopting overly strictured Modernist dogma or forms. Designed to be LEED® Gold certified, the house expresses its sustainability more than its modularity.
How do you ... design and market a pre-fabricated, customizable vacation cabin home?
If there’s a conceptual median in the growing field of contemporary architect-designed prefabricated homes, the Method Home prototype by Balance Associates might be it.
In terms of design dogma and expressions of formal modularity, these houses sit in between off-the-shelf doublewide neo-Levittown catalogue pieces and high-concept, hi-tech museum artifacts of the kind on display at the MoMA’s Home Delivery exhibit on the history and future of pre-fabricated residential design. The design template created by Balance Associates is flexibly customizable, subtly Modern, rigorously sustainable, and yet still looks approachably ready for purchase in today’s residential marketplace.
 Balancing pre-fab Balancing pre-fab
Method Homes founders Brian Abramson and Mark Rylant got started in the real estate and construction industries, and the prototype cabin now sitting in Glacier, Wash., near Mt. Baker is the young Seattle-based developers’ first project. The prototype home was completed in July and is available for tours by prospective buyers. Currently, Method pre-fab homes are available to buyers on the West and East coasts, and the company hopes to have its models available nationwide by the end of 2009. Prices for Method Homes range from $150 to $250 per square foot, and can be as small as 800 square feet or as large as 2,400 square feet. This is a bit less expensive than a typically constructed custom home by Balance Associates, according to the architects.
Abramson and Rylant selected Seattle-based Balance because of their long-running expertise in sustainability, specifically as it relates to the second-home and vacation-cabin segment of the residential market, where Method Homes is looking to make an impact with their prototype. The architects helped Method Homes define the tastes of their potential buyers and select appropriate price points for it. “[Method Homes] had a concept of what they wanted, but we guided them somewhat programmatically,” says Tom Lenchek, AIA, a principal at Balance Associates.
Method Homes was attracted to what Lenchek calls his firm’s “natural Modern” sensibility—a combination of unfinished wood-paneled, flat-roofed, rectilinear forms that hunker into isolated, natural landscapes with subtly enigmatic deference. Extrapolating from this understated and accessible architecture, Method Homes settled on a marketing tagline (“Down to earth pre-fab”) that expresses their product’s market approachability for a building methodology with a complicated past.
 A long line of prototypes A long line of prototypes
Since the Industrial Revolution, the concept of prefabrication has been used as a template for manifesto thought experiments from history’s most eminent architects (Wright, Mies, Corbusier, etc.) often with disappointing results. But the moderated Method Homes parti has largely de-politicized this controversial design approach. It takes advantage of all the methodological and compositional efficiencies of pre-fabrication, confidently states its case for reconsidering the level of quality associated with pre-fab, and presents itself as a commercial product that isn’t on any crusade against prevailing or traditional residential fashions.
In this way, it’s an interesting counterpoint to one of the architecture firms highlighted by the MoMA’s Home Delivery exhibit: KieranTimberlake Associates. The Method Home is a kind of Pacific Northwest version of KieranTimberlake’s pre-fab Loblolly House on Taylors Island, Md. The warmly rustic, cedar-paneled Method prototype expresses a muscular and woodsman-like self-sufficiency, sheltered by thick cantilevering eaves and supported by a foundation block of poured concrete—a fitting response to its mountainous, high altitude environment. Sited on a breezy Mid-Atlantic beach and elevated on thin piles, the Loblolly House’s graceful, narrow profile and delicate wood slat facade speak more of tastemaker design sensibilities and sparkling dinner conversation than any West Coast backpacking adventure. KieranTimberlake’s latest pre-fab project (the Cellophane House, on display at the MoMA) offers a mass-customizable kit of parts that bolt together with simple tools. As a series of stacked glass boxes, it defiantly expresses its modularity. The Method Homes prototype does not. “We told [Balance], ‘We don’t want this to look modular,’ says Rylant. But the house is modular and flexible in many of the same ways as the Cellophane House.
The Method Homes prototype (as well as the two other similar models Balance has designed) is composed of traditional stick-framed construction modules that are delivered whole to the site and are then bolted together. The three-bedroom, two-bathroom, 1,800-square-foot prototype is composed of five modules, each of which is analogous to an individual room. These fundamental building units can be arranged in any number of ways—stacked vertically or laid out horizontally, from a three-room woodside cabin to an expansive vacation home. “They’re essentially building blocks,” says Abramson.
Construction of a Method Home takes only 3 months, as opposed to 16-24 months for a regular custom-built house by Balance, Lenchek says.
 The quality question The quality question
By adopting the sales slogan, “Down to Earth Pre-Fab,” Method Homes separate themselves from high-design theorists, but risk being confused with the stigmatized doublewide and singlewide pre-fab homes that are dropped off trailer beds into dingy, exurban cul de sacs. Lenchek says many firms are starting to offer rigorously designed pre-fabricated homes with considerable user flexibility, which is helping to remove the perception of pre-fab as being a poor quality, one-size-fits-all residential model. Because of its ability to be customized to the user’s specifications, the Method Home is essentially “a custom house that conforms to certain size parameters to go down the road,” says Lenchek.
Of course, the increased efficiencies of mass production and modular composition are doubly vital today in an economic climate of rising fossil fuel and construction costs. Abramson and Rylant say that cultural aesthetic changes among younger homebuyers have moved them towards increased acceptance of pre-fab design. Younger homebuyers often find themselves moving into urban condos filled with IKEA furniture; the baseline signifier of contemporary Modernist taste. From there, the Method Home doesn’t seem like too much of a stretch.
Hidden modularity, expressive sustainability
This project’s emphasis on sustainability enhances its cultural cache and compounds its methodological efficiencies. The prototype is targeting LEED® Gold certification and contains mostly passive sustainability features. A radiant floor slab system heats the house, and rapidly renewable bamboo is used in the floors and kitchen cabinets. The house’s insulation is enhanced with a combination of polyurethane and blown-in cellulose, and low-flow water fixtures keep water bills down. Low VOC exterior staining coats the house, and construction waste was recycled.
The house’s deferent profile on its site, its abundance of wood surfaces, the play of light-colored bamboo inside and dark cedar outside, and the views to the outside woods express a sustainability design intent more clearly than a modular one, but Lenchek says that in a world of expanding pre-fabrication options, there’s no reason to hold pre-fab to any preconceived notions of “machine for living” aesthetics. “It doesn’t have to be that,” he says. “It can have cedar siding when it’s appropriate.”
|


 Summary:
Summary: Balancing pre-fab
Balancing pre-fab A long line of prototypes
A long line of prototypes The quality question
The quality question