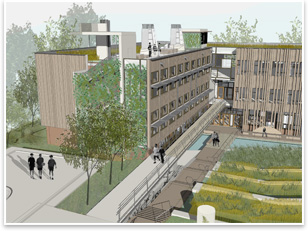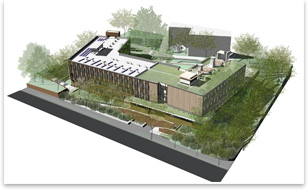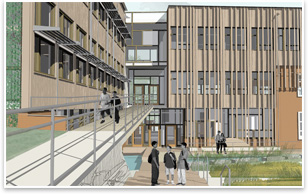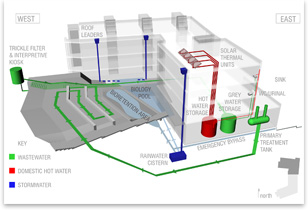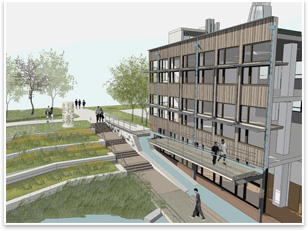
New Sidwell Middle School a Living Component to D.C. Campus Summary: Sidwell Friends School in Washington, D.C., recently opened its new sustainable middle school and is seeking to earn LEED® Platinum certification by the U.S. Green Building Council. The three-level, U-shaped, 70,000-square-foot school renovates an existing middle school and merges it with a new wing, forming one green-designed structure. Sustainable materials are implemented throughout the exterior and interior. An open courtyard defines the building structure by integrating the campus with the local landscape. Philadelphia-based KieranTimberlake Associates worked with Sidwell to incorporate the school’s Quaker philosophy—to be stewards of the Earth—into the green design. The new school and its campus will also serve as a sustainable education tool for students.
Reconceiving the school around nature
Managing water resources. A courtyard wetland with a closed-loop cycle allows for water reuse. The wetland takes the form of terraced rice paddies along the site’s natural topography. Rainwater is held and filtered through a vegetated roof on the new wing and channeled down the courtyard side into a collection stream that runs under the building’s entry bridge and drains into a biology pond. The pond supports native habitat and micro-organisms that will decompose wastewater as it moves through the functional wetland. “The water collection system is completely visible to the students,” says Kieran. “They can actually watch the passage of water from the roof down into the pond.”
The design optimizes daylight and minimizes solar glare on each building exposure. Explains Kieran: “On the south façade, horizontal solar light shelves both screen out the sun and welcome daylight. On the east and west façades, vertical solar shading screens are angled appropriately against the east and west glare. It all becomes a compass to help students understand solar orientation at an early age.”
Sustainable materials. Virtually every material in the building is either reclaimed or recycled. “The cladding of the building is 100-year-old western red cedar reclaimed from wine barrels,” Kieran notes. “Material for the walkways, inside lobby, and decks is green lumber pilings reclaimed from the Baltimore Harbor. There is extensive use of linoleum, cork, and reclaimed stone. We have displays throughout the building about the source of the materials and why they are renewable.” Sidwell’s other sustainable features include:
Sidwell has commissioned documentation for LEED Platinum status. “It was not a leap to go from Sidwell’s belief structure as a religion to their obligation to take care of the natural world,” says Kieran. “It now has been formalized in a LEED program, but, in a way, they really didn’t need that. The project was not a hard sell—it is who they are.”
|
||
Copyright 2006 The American Institute of Architects. All rights reserved. Home Page |
||
news headlines
practice
business
design
recent related
› Green SMU Engineering Building Is Teaching Tool
› AIA COTE Selects Top Ten Green Buildings for 2006
› Engineering for LEED
A
printer-friendly version of this article is available.
Download the PDF file.

