KieranTimberlake Designs Expandable Home and Flexible Townhome
Firm pairs with LivingHomes to bring sustainable prefab to market
by Heather Livingston
Contributing Editor
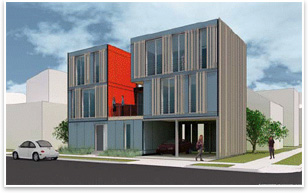 How do you . . . provide flexibility, sustainability, and low costs to homeowners? How do you . . . provide flexibility, sustainability, and low costs to homeowners?
Summary: 2008 AIA Firm Award winner KieranTimberlake Associates has teamed with LivingHomes® to provide sustainable, prefabricated single and multi-family homes. The “expandable” LivingHomes by KieranTimberlake are designed to grow with the owners’ needs and can expand from 900 to 2,000 square feet. Rooms can be added as owners need them and configured from one to four bedrooms. Standard sustainable features include FSC-certified wood, low-VOC paints, and formaldehyde-free millwork. Additional options include LED downlights, photovoltaics, green roofs, gray water recycling, and other environmental systems.
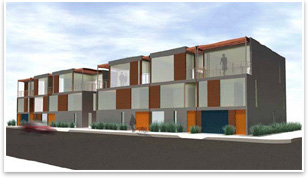 LivingHomes is a developer of Modern, prefabricated homes. Their approach to prefab design is to combine world-class architecture with sustainable construction. According to Steve Glenn, CEO, all LivingHomes models are designed to achieve at least LEED® Silver certification and incorporate an environmental program that is among the most comprehensive of any production home. The company’s first built home, designed by Sci-Arc founder Ray Kappe, FAIA, was the first residence to receive a LEED for Homes Platinum rating and was the only residence selected to receive the 2007 AIA/COTE Top Ten Green Award. LivingHomes is a developer of Modern, prefabricated homes. Their approach to prefab design is to combine world-class architecture with sustainable construction. According to Steve Glenn, CEO, all LivingHomes models are designed to achieve at least LEED® Silver certification and incorporate an environmental program that is among the most comprehensive of any production home. The company’s first built home, designed by Sci-Arc founder Ray Kappe, FAIA, was the first residence to receive a LEED for Homes Platinum rating and was the only residence selected to receive the 2007 AIA/COTE Top Ten Green Award.
A natural pairing
Glenn says that when he met Stephen Kieran, FAIA, at a conference at the University of Texas a few years ago, he was immediately impressed with both Kieran and the work of the firm. “As I learned more, I realized that they were arguably the top firm in the country, possibly the world, at doing really advanced factory production work that integrates great design,” Glenn explains. “When we were thinking about a next architecture firm to work with, particularly focused on multi-family, which we think will be a huge area for us, they were an obvious fit.”
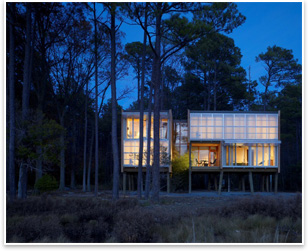 One of KieranTimberlake’s designs for LivingHomes is an “expandable” single-family home that was inspired by their award-winning Loblolly House in Taylors Island, Md. In constructing Loblolly House, the many parts that are individually built in a typical house were integrated into a few off-site assemblies that were easily attached to an on-site aluminum frame. Included in the offsite fabrication was a rain screen made from reclaimed lumber at Sidwell Friends Middle School in Washington, D.C., the first school to be certified LEED Platinum and another recipient of last year’s AIA/COTE Top Ten Green Award. KieranTimberlake also is one of five architects commissioned by the Museum of Modern Art to display a full-scale offsite fabricated house for the exhibition “Home Delivery: Fabricating the Modern Dwelling.” One of KieranTimberlake’s designs for LivingHomes is an “expandable” single-family home that was inspired by their award-winning Loblolly House in Taylors Island, Md. In constructing Loblolly House, the many parts that are individually built in a typical house were integrated into a few off-site assemblies that were easily attached to an on-site aluminum frame. Included in the offsite fabrication was a rain screen made from reclaimed lumber at Sidwell Friends Middle School in Washington, D.C., the first school to be certified LEED Platinum and another recipient of last year’s AIA/COTE Top Ten Green Award. KieranTimberlake also is one of five architects commissioned by the Museum of Modern Art to display a full-scale offsite fabricated house for the exhibition “Home Delivery: Fabricating the Modern Dwelling.”
A new assembly
Pooling their respective expertise and knowledge, LivingHomes and KieranTimberlake developed the “LivingHomes Building System,” a proprietary platform that combines modules for kitchens, baths, and utility cores and “Smart Panels™” that integrate mechanical ducts, electrical, and plumbing. The use of BIM technology reduces construction waste and allows the design team to map out the construction process in precise detail.
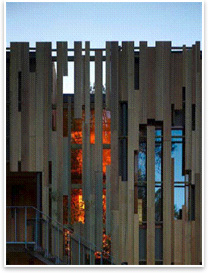 “James Timberlake and I have long argued that there is a pandemic lack of productivity and quality control in the design and construction industry today,” said Kieran. “With this belief structure, we see working with LivingHomes as an exceptional and welcome opportunity to bring a new level of quality, productivity, affordability, and sustainability to housing development.” “James Timberlake and I have long argued that there is a pandemic lack of productivity and quality control in the design and construction industry today,” said Kieran. “With this belief structure, we see working with LivingHomes as an exceptional and welcome opportunity to bring a new level of quality, productivity, affordability, and sustainability to housing development.”
Truly flexible designs
In addition to lower costs and faster production, the LivingHomes Building System creates unprecedented adaptability of “fixed” spaces. The new expandable home was designed to be able to grow with the needs of the inhabitants. By adding modules vertically, KieranTimberlake’s design can easily be reconfigured from a modest 900-square-foot one-bedroom home to a spacious 2,160-square-foot, four-bedroom home. LivingHome owners will have the option of purchasing additional rooms or levels when they need them, and the company will assemble them on site.
“As you marry, have kids, add in-laws to the household, etc., you’re either moving a lot or constantly renovating, which is time-consuming, expensive, stressful, and very wasteful from a resource perspective,” says Glenn. “LivingHomes by KieranTimberlake introduce an important new capability to homes: the ability to adapt efficiently and cost-effectively to people’s changing lifestyle living needs.” Currently priced at $215 per square foot, excluding foundation and transportation costs, Glenn anticipates that the cost will drop as demand and production increase.
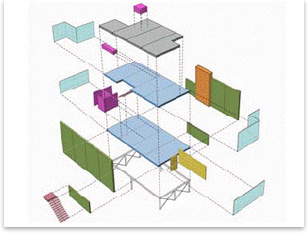 The design for KieranTimberlake’s multifamily townhouse, which can be constructed as attached or detached, places two stories of living space over a ground-floor garage. Each townhouse offers two bedrooms, a flex room, and two bathrooms. Designed to be more affordable and accessible than a single-family home, LivingHomes will offer the townhouse model in four floor plans, each at approximately 1,500 square feet. Currently priced at $185 per square foot, LivingHomes expects to eventually be able offer their townhome for $135 per square foot. The design for KieranTimberlake’s multifamily townhouse, which can be constructed as attached or detached, places two stories of living space over a ground-floor garage. Each townhouse offers two bedrooms, a flex room, and two bathrooms. Designed to be more affordable and accessible than a single-family home, LivingHomes will offer the townhouse model in four floor plans, each at approximately 1,500 square feet. Currently priced at $185 per square foot, LivingHomes expects to eventually be able offer their townhome for $135 per square foot.
“LivingHomes and KieranTimberlake both see multifamily construction as a way to encourage responsible infill development,” explains Glenn. “We hope to be part of the solution by providing smart, sustainable housing options at a time when consumers really need them.” Glenn notes that at present, eight KieranTimberlake LivingHomes are in various stages of development. |






