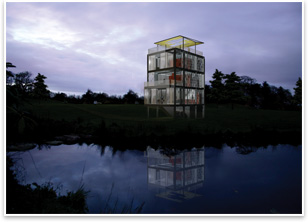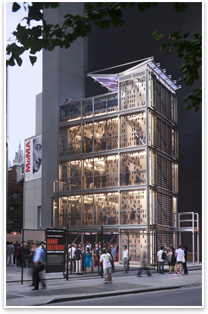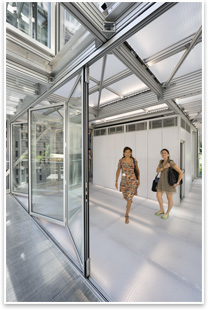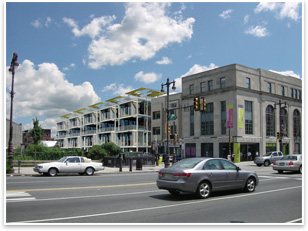KieranTimberlake Moves Pre-Fab Into Mass-Customization
Ecologically, the Cellophane House is less than the sum of its parts, but its design and construction process makes it more than any single building
by Zach Mortice
Associate Editor
 How do you . . . design and construct a pre-fabricated residence that combines sustainable building practices and systems with modular customization? How do you . . . design and construct a pre-fabricated residence that combines sustainable building practices and systems with modular customization?
Summary: On display as part of the MoMA’s Home Delivery: Fabricating the Modern Dwelling exhibition, KieranTimerblake’s Cellophane House applies the firm’s research into merging the design and fabrication process into a sustainable home that is modular and customizable at a variety of scales. More significant as a new design and construction methodology than as any individual building, the house suggests a new and flexible residential typology that requires a minimum of energy to assemble, disassemble, and recycle. Because of contemporary alignments of economics, culture, and technology, KieranTimberlake believe this kind of pre-fabricated dwelling is poised to change the residential marketplace.
Since the Industrial Revolution, the challenge of creating a practical and desirable pre-fabricated dwelling has been a riddle that the greatest minds in architecture have been trying to crack, from Sears and Roebuck’s catalogue mail order houses, to the high-tech theoretical iterations of architects like Greg Lynn. The idea of a house fresh from the factory was endlessly entrancing to socially progressive Modernists and equality-minded Bauhaus acolytes like Water Gropius and Mies van der Rohe, whose experiments in pre-fab indelibly associated it with Modernism. In Soviet Russia, dismal and dehumanizing rows of concrete apartment blocks called “Khrushchovaks” built after WWII became real-life caricatures of the stylistic gripes Americans had with Modernist design. Yet, many of these same ideals of socialist equality re-emerged only a decade or so later in post-revolutionary Cuba, with Hugo D’Acosta’s rounded and whimsical Asbestos Cement Housing Modules, this time at an appropriately human scale. The pre-fab canon ranges from tiny, pre-constructed dwellings to be wheeled into place, to mega-structures that such pieces might be fitted into as infrastructural frames for entire cities.
 This kind of scalar modularity is certainly matched by one contemporary exhibit: the Cellophane House by 2008 AIA Firm Award recipients KieranTimberlake Associates. It, along with four other full-size houses sitting in a lot next door to the museum, forms the core of the MoMA’s Home Delivery: Fabricating the Modern Dwelling exhibit, which runs until October 20. This kind of scalar modularity is certainly matched by one contemporary exhibit: the Cellophane House by 2008 AIA Firm Award recipients KieranTimberlake Associates. It, along with four other full-size houses sitting in a lot next door to the museum, forms the core of the MoMA’s Home Delivery: Fabricating the Modern Dwelling exhibit, which runs until October 20.
The Cellophane House is a dwelling designed for mass-customization and minimal environmental impact, modular on a room-to-room basis and as an entire unit. It’s composed of 85-90 percent recycled material and its component parts are largely assembled off-site. It may be the tightest synthesis yet of Modernism’s dreams of orderly and egalitarian dwellings with the sustainable ideals of the current era.
The Philadelphia-based firm’s house is a culmination of their research into merging design and fabrication into a seamless process in pursuit of definitive efficiency and sustainability. Its plan is radical enough that the way it organizes resources, labor, and materials is far more important that any one building that could result from such a methodology.
Assemble, disassemble, recycle
The1,800-square-foot, two-bedroom, two-bath prototype house has four indoor levels and a roof terrace. It was assembled in 16 days from 14 sections put together off-site, and requires a minimum amount of energy to construct, as its aluminum frame, building envelope, and structural polycarbonate floor plates bolt together using simple tools. Floor-to-ceiling transparent walls of PET plastic (more common as plastic water bottles than as a building material) blur the line between wall and window. The house’s dual-wall system consists of an outer layer of PET plastic that has been laminated with thin photovoltaic panels, which generate enough electricity to liberate the house from the grid. An inner layer of solar heat and UV blocking film lets daylight in while keeping solar heat gain to a minimum. A cavity in between is ventilated in the summer, forcing hot air out, and is capped in the winter, trapping hot air in. The firm is currently collecting energy performance data for the project.
Published estimates of the home’s cost have ranged from $300,000 to $1 million, but KieranTimberlake principal James Timberlake, FAIA, says these estimates are all inaccurate, as price inputs for a commercially produced model have not yet been gathered, and the cost of the prototype is likely exaggerated due to first-time development expenses.
 In its construction methodology and composition, the Cellophane House discards the idea of “permanent” housing as wasteful. It’s recyclable, not disposable. It’s to be assembled and disassembled, not constructed and demolished. Timberlake imagines a day when once a Cellophane House has ended its useful life, it’s taken apart, sold back to a vendor, and its parts are again sold to other consumers. In its construction methodology and composition, the Cellophane House discards the idea of “permanent” housing as wasteful. It’s recyclable, not disposable. It’s to be assembled and disassembled, not constructed and demolished. Timberlake imagines a day when once a Cellophane House has ended its useful life, it’s taken apart, sold back to a vendor, and its parts are again sold to other consumers.
Modular versatility
The results of KieranTimberlake’s ambitious performance and function goals are a translucent “glass box” that doesn’t shy away from any of the stylistic tropes that have made the public wary of Modernist design for decades: floor-to-ceiling transparency, a flat roof, a lack of Neo-traditional detailing, and clearly expressed modularity. In many ways it’s a throwback to classical Modernism’s severe dictums on form, function, and the crime of superfluous decoration, and it’s easy to imagine that its clean lines and dematerialized building envelope would have elicited a smile from the old Bauhaus masters who dreamt of houses made like automobiles. But the design’s compromise among performance, program, site, and form is also clearly expressed. It doesn’t read as an aesthetically driven project. As Timberlake says, his firm’s approach is never to privilege one of these factors above another. But, museum exhibits of any kind are rarely respected for conceptual rigor alone. “You can’t divorce yourself from that fact that, one—this is for MoMA. And two—it’s on a site in the media capital of the world,” he says.
Though the Cellophane House’s forms and materials have a poor track record among the home-buying public at large, the alignment of design and construction technologies that make mass-customization possible holds the promise of making Modern design amenable to contemporary consumers who still associate that style with dour and repetitive one-size-fits-all dwellings. The Cellophane House can stand alone on a rural site, or rows of them can be linked together in an urban setting. Its plan allows for changes in height, dimensions, program, floor layout, and materiality, which can make it suddenly as transparent as the average three bedroom Levittowner. In this way, the name “Cellophane House” refers less to shared material characteristics than to the transparency with which other material, formal, and programmatic priorities can be overlaid on top of its compositional methodology.
Such a flexible system of modular components allows for more efficient and user-tailored dwellings, as compared to the traditional catalogue of McMansion models and their contextually barren historicist masonry detailing.
“You don’t have to go out and buy ‘The Madison’, or ‘The New Yorker’, or ‘The Adelaide’—and that comes with a certain stylistic cachet that is entirely false,” Timberlake says. “You can make a house your own through a little bit of participation. Ultimately, people are going to equate the kinds of construction and methodologies that are currently available in the mass marketplace as wasteful.”
The case for pre-fab now
So what makes the Cellophane House different from the dozens of other promising but never mass produced pre-fab exhibits at the MoMA?
 Timberlake would say that today, economics, culture, and technology have aligned in a way that makes the benefits of sustainable pre-fabrication obvious. Steadily diminishing supplies of oil and rising energy prices have created many economic incentives for affordably produced and sustainable pre-fabricated residential models. These constraints didn’t exist 50 years ago, when post-war suburbs began yawning out into the countryside along brand new highways filled with cars running on cheap gas, while Neo-traditional housing models began supplanting Modernist designs. Timberlake would say that today, economics, culture, and technology have aligned in a way that makes the benefits of sustainable pre-fabrication obvious. Steadily diminishing supplies of oil and rising energy prices have created many economic incentives for affordably produced and sustainable pre-fabricated residential models. These constraints didn’t exist 50 years ago, when post-war suburbs began yawning out into the countryside along brand new highways filled with cars running on cheap gas, while Neo-traditional housing models began supplanting Modernist designs.
“As we see the economy change, people are going to demand less space,” says Timberlake. “The Holy Grail is, ‘What is the affordable typology’?” And, culturally, after decades of houses that were more interested in referencing historical styles than speaking to modern conditions, Timberlake feels that the pendulum is poised to swing back the other way.
A primary research focus for Timerblake and fellow firm founder Stephen Kieran, FAIA, has been to align design and fabrication technology into a seamless process. Timberlake says that today, computer technology is able to preserve the role of the architect as building and component designs move from plan, to fabrication, to finished product. “I think [mass-customized pre-fabricated housing] is in the marketplace to stay, unlike 50 years ago when it didn’t have either the industry or construction methodologies or the production capabilities in line,” he says. “Now all those things are in line, along with the ability for an architect to maintain some hand in that process through BIM or 3D software.”
More and more architects are realizing this alignment of production capabilities and macroeconomic and cultural trends. “Four years ago, there might have been a handful of off-site strategies,” Timberlake says. “Now there’s probably dozens.”
The houses that share the MoMA lot with KieranTimerblake’s creation share some of the same fabrication and construction methods, but the ultimate measure of such a pre-fab process won’t come from glowing appraisals by the design community in Midtown Manhattan. For all his design credibility, Timberlake spends more time talking about the economies of scale that homebuilders like Toll Brothers have access to. To survive as more than an artifact, the Cellophane House, as well as any other new building typology, cannot exist alone. One hopes the curious cluster of houses huddled among the skyscrapers of Midtown won’t be the last neighborhood in which the Cellophane House and its ilk find themselves. |


 How do you . . .
How do you . . . This kind of scalar modularity is certainly matched by one contemporary exhibit: the Cellophane House by 2008 AIA Firm Award recipients KieranTimberlake Associates. It, along with four other full-size houses sitting in a lot next door to the museum, forms the core of the MoMA’s
This kind of scalar modularity is certainly matched by one contemporary exhibit: the Cellophane House by 2008 AIA Firm Award recipients KieranTimberlake Associates. It, along with four other full-size houses sitting in a lot next door to the museum, forms the core of the MoMA’s In its construction methodology and composition, the Cellophane House discards the idea of “permanent” housing as wasteful. It’s recyclable, not disposable. It’s to be assembled and disassembled, not constructed and demolished. Timberlake imagines a day when once a Cellophane House has ended its useful life, it’s taken apart, sold back to a vendor, and its parts are again sold to other consumers.
In its construction methodology and composition, the Cellophane House discards the idea of “permanent” housing as wasteful. It’s recyclable, not disposable. It’s to be assembled and disassembled, not constructed and demolished. Timberlake imagines a day when once a Cellophane House has ended its useful life, it’s taken apart, sold back to a vendor, and its parts are again sold to other consumers.
