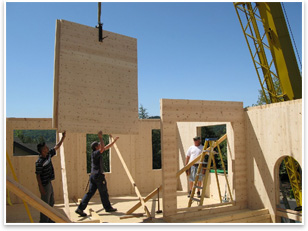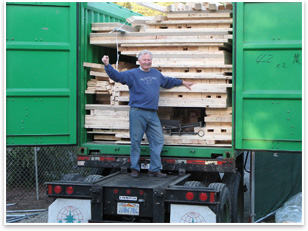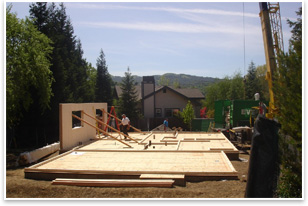
Experimental Prefabricated Home Built from Sustainable Lumber
How do you . . . build a pre-fabricated, sustainable home in six days?
The Walnut Creek home was built using the Thoma Holz 100 system (denoting 100 percent wood). The system layers sustainable lumber of various dimensions vertically, horizontal, and diagonally, all connected by dried wooden dowels pressed through drilled holes. The dowels bind the unit by expanding with the lumber’s moisture. Very few chemicals are involved in the Thoma Holz 100 process, which is used throughout Germany, Austria, and Scandinavia. The wood factories are located in Austria, Germany, and Norway. The three-bedroom, sustainable Walnut Creek home was built for $50,000.
Last year, Pure Wood Solutions built a small structure to demonstrate the process to the Walnut Creek building department. “But then we needed to build a real house to see if it would pass code and see how contractors would react—a real house you could touch and feel. We took on a modest, green design, got a building permit, had the house bid out as stick-built construction, then, estimated its cost using our building system.” After, Pierce investigated lumber companies that manufacture from sustainable forests, looking for spruce and pine lumber comparable to the European larch wood that composes the Thoma Holz 100 system. “We investigated forests in the Northwest because we realized that to make this work long-term we’ll need to build a factory here,” explains Pierce. One key to the European system, Pierce points out, is that the wood comes from smaller trees and uses more of each tree than produced for conventional lumber. As a result, there was little waste at the Walnut Creek site. Factory waste operates machines that produce the components. Pierce’s goal is to use a similar plan.
On April 2 workers began crane-lifting the panels in place, installing the dowels, and putting in windows, with the entire process completed in six days. They installed panels on top of each other for desired thickness, using flax for insulation. “The wood stores heat and buffers both warm and cold temperatures,” Pierce notes. Instead of chemicals, the interior uses clay materials for plaster and milk-based staining materials. “The interior will stay mostly in its natural state,” Pierce says. Electrical panels and wiring chases were pre-planned via computer and carved into the lumber at the factory. Lab tests also revealed that the solid wood’s components have high fire resistance because the wood would carbonize and not lose its structural integrity. “We demonstrated the efficiency of the way the building would go together,” enthuses Pierce. “If things move ahead the way we like, I think we’ll be building a lot of these houses as soon as we get our plant up and running.” The Walnut Creek project will become home to Pierce’s daughter and son-in-law. |
||
Copyright 2007 The American Institute of Architects. All rights reserved. Home Page |
||
home
news headlines
practice
business
design
recent related
› Penn Students Design Sustainable, Low-Cost Housing Project
› Sustainability, the Straw that Stirs Las Vegas’ Springs Preserve
› New Sidwell Middle School a Living Component to D.C. Campus

 Summary:
Summary: Walnut Creek: A prefab, green prototype
Walnut Creek: A prefab, green prototype Six-day construction
Six-day construction