| AIA NJ Announces Annual Design Conference Recipients
Summary: AIA New Jersey named 14 award-winning projects at its annual Design Conference last fall in Ocean Grove, N.J. AIA-NJ named winners in the categories of “Built” and “Unbuilt.” Seven of 10 winners in the AIA-NJ “Built Projects” category are in the Garden State, including additions to a 1917 collegiate Gothic library, an energy-efficient middle school, and a high-tech biomedical engineering and research building. In the AIA-NJ “Unbuilt Projects” category is the largest biosafety laboratory of its kind and the only full-service multidisciplinary animal disease diagnostic facility serving the Northeast.
Honor Awards—Built Projects
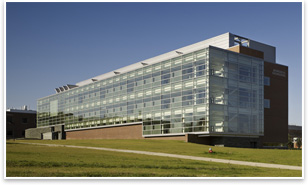 Project: Rutgers University, Department of Biomedical Engineering, Busch Campus Project: Rutgers University, Department of Biomedical Engineering, Busch Campus
Location: Piscataway, N.J.
Architect: KSS Architects, Princeton, N.J.
This academic research building, designed around the principles of sustainable architecture, provides a new home for the university’s growing Biomedical Engineering Department. The 80,000-square-foot, three-story structure is the first building of a future quadrangle and is sited prominently on the new pedestrian circulation spine linking all of the engineering complex buildings on the Busch Campus. It contains research and teaching laboratories, a 200-seat auditorium, general classroom space, faculty offices, and administrative spaces.
Photo © Halkin Architectural Photography.
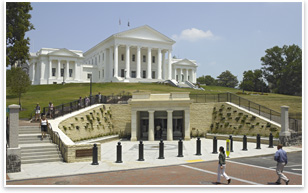 Project: Virginia Capitol Restoration and Expansion Project: Virginia Capitol Restoration and Expansion
Location: Richmond, Va.
Architect: RMJM Hillier, Princeton, N.J.
The goals of the project were to preserve the integrity of Thomas Jefferson’s original design, create a modern working environment, add visitor amenities and program space, and restore John Notman’s original landscape design. A careful investigation of the Jeffersonian structure, site topography, and the building’s historic connection to the city led the design team to conclude that an addition from the south would have the least impact on the original building, would be fully reversible, and would preserve the iconic image of Jefferson’s “Temple on the Hill.” The new 27,000-square-foot extension is a celebration of the original Jeffersonian structure, organized as a procession along an interior street, ending in a Modern rotunda.
Photo © Tom Crane Photography.
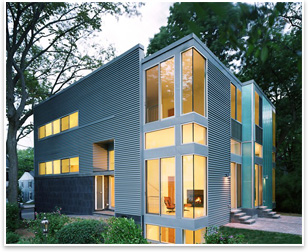 Project: Urban Insertion Project: Urban Insertion
Location: Princeton Borough, N.J.
Architect: RMJM Hillier
This duplex house replaces a derelict structure on a tree-lined street in a dense neighborhood a short walk from Princeton University and the center of town. The architects designed a Modern insertion for the architecturally eclectic street that respects the scale and rhythm of the neighborhood. Inside, each home features a one-and-one-half story living room, an elevator that serves all levels, and a clerestory-lighted central stair. Each unit has a private south-facing lawn. Outside, white painted brick topped by polycarbonate panels sheaths one side of the duplex, while black porcelain tiles with custom zinc siding cover the other unit. The architect also served as the developer.
Photo © Thomas H. Kieren, customcorpphotog.com.
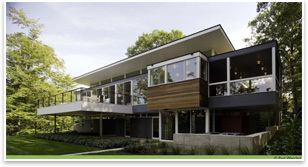 Project: Lakeside Residence Project: Lakeside Residence
Location: Lake Leffert's, Matawan, N.J.
Architect: Midouhas Architects
This house takes advantage of the site’s sloped terrain by the intervention of a concrete retaining wall forming a private, sun-drenched courtyard on the lower level connected to the main level by the floating stairs. The main level above, with two bridges over the courtyard below, contains the living spaces, cantilevered deck, screened porch, and master suite overlooking the lake. The lower level includes three guest suites and an exercise room, all with direct access to the courtyard, garden, pool, and steps that descend to the lake 20 feet below.
Photo © Paul Warchol.
Honor Award—Unbuilt
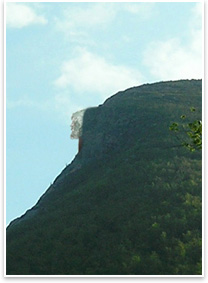 Project: The Old Man of the Mountain Legacy Memorial Project: The Old Man of the Mountain Legacy Memorial
Location: N.H.
Architect: Francis D. Treves Architect LLC, Princeton, N.J.
This unbuilt project was started in December of 2004 as a replacement for The Old Man of the Mountain, the New Hampshire icon that fell victim to a progressive collapse of the five Conway Granite ledges in 2003. This “Ghost of the Old Man” replacement is an attempt to solve a complex physical and spiritual problem. The nexus between conception and transcendence was conceived as a dense block of ice returning to its glacial origins. At the same time, a vacant glass volume allows it to dematerialize in sunlight. This project evolved as a “Glass Prosthesis” representing a moment in time where afterlife and birth co-exist.
Photo © Francis D. Treves.
Merit Awards—Built Projects
Project: Klein Campus Center at the Dwight Englewood School
Location: Englewood, N.J.
Architect: Dattner Architects
Project: Cesar A. Batalla Elementary School
Location: Bridgeport, Conn.
Architect: Fletcher Thompson
Project: Air Liquide—Delaware Research & Technology Center
Location: Newark, Del.
Architect: CUH2A, with Bernardon Haber Holloway Architects PC
Project: Additions and Alterations to the Morristown & Morris Township Public Library
Location: Morris, N.J.
Architect: Holt Morgan Russell Architects
Project: Cooper River Boathouse, Rutgers Camden Campus
Location: Pennsauken, N.J.
Architect: SOSH Architects
Project: Heights Middle School
Location: Jersey City, N.J.
Architect: Clarke Caton Hintz/ Ehrenkrantz Eckstut Kuhn
Merit Awards—Unbuilt Projects
Project: Student Union Building Expansion—The State University of New York
Location: New Paltz, N.Y.
Architect: ikon.5 Architects
Project: USAMRIID Replacement (U.S. Army Medical Research Institute for Infectious Diseases)
Location: Fort Detrick, Md.
Architect: CUH2A Smith Carter Hemisphere
Project: Animal Health Diagnostic Center, Cornell University
Location: Ithaca, N.Y.
Architect: CUH2A |






