AIA Westchester/Mid-Hudson Honors Area Architecture
by Tracy Ostroff
Associate Editor
Summary: An AIA Westchester/Mid-Hudson jury selected six projects for Honor or High Honor Awards for design excellence. Chapter members celebrated the awardees—four residences, one library addition and alteration, and one dance conservatory renovation—and their architects at the component’s Celebration of Architecture program in December.
High Honor Awards
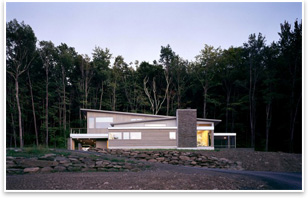 Single Family Residence Single Family Residence
Project: Switchback House
Architect: Barry Price Architecture
Location: Undisclosed
This design brings rusticity and texture to a hard-edged and polished Modern house and transitions between the open topography below the house and the wooded hillside above. The building form is intended to be a switchback, to refer to the path required to ascend the site, and to maximize views. The ramp-like sloped roof forms overlap behind a monolithic bluestone chimney. Windows maximize views while minimizing the actual glazed area open to the north-facing exposures. On the interior, tempered earth tones and fabrics balance industrial overtones. The jury felt that the project had a strong concept that was carefully implemented throughout, even including the switchback driveway entrance sequence.
Photo © Florian Holzherr.
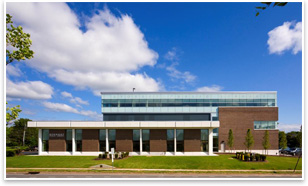 Municipal/Community Planning Municipal/Community Planning
Project: Syosset Public Library
Location: Syosset, N.Y.
Architect: Raymond Beeler Architect
Space for the addition for this Long Island library was limited by a tight site and the need to retain as much existing parking as possible. The addition extends behind, as well as up and over the top of the existing one-and-a-half story structure. The expansion houses a 150-seat tiered auditorium, a cozy reading area with fireplace, quiet study rooms, public-access computers, new stack/seating areas, and a double-height gallery space connecting new and old. The architects specified materials that complement the existing 1960s structure: brick, metal panels, and a glazed curtain wall. The jury commended the planning for the addition and extensive alteration, in which all of the mechanical equipment is hidden in an interstitial space between the new and existing structures, as well as the nicely resolved detailing of the exterior. Jury members also praised the reuse and transformation of an existing modern structure to create a unified whole.
Photo © David Sundberg / Esto.
Honor Award Projects
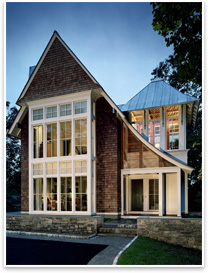 Single Family Residences Single Family Residences
Project: Rye Residence
Location: Rye, N.Y.
Architect: Kaehler/Moore Architects
The architects offered a simple and direct response for this new 4,900-square-foot residence on a long narrow rear lot with dramatic elevation changes. The design connects with the historical and social character of Victorian and Colonial houses that surround it. The house reaches up to capture light, sky, and views beyond its narrow boundaries. The floor plan and program of the house unfolds backward into the property along the entry axis, and the entry and tower conjoin to produce a lantern and lattice structure that is dynamic and clearly visible as one enters the property from the street, providing natural light and beautiful views. The jury praised the beautiful presentation drawings and models, noting that the built project was finely crafted, more than living up to the great presentation.
Photo © William Psolka.
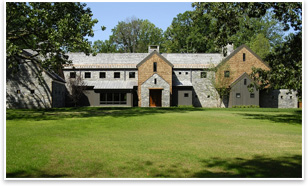 Project: 5 Star House, Errico Residence Project: 5 Star House, Errico Residence
Location: Undisclosed
Architect: The office of Carol Kurth
This new 13,000-square-foot residence is an assemblage of buildings articulated yet connected architecturally. A unifying barn-like structure contains the main living spaces, while adjunct structures contain the elements of a “hotel at home,” including amenities such as an indoor pool/spa, indoor basketball/sports court, exercise area, guest suite, and separate stone building for additional garage space. Natural materials, including indigenous fieldstone, barn siding, and cedar shakes further the concept of a village of buildings. The house is linked together with a two-story stone wall. The landscape is created as an exterior room. A retractable roof and series of glass doors, cupolas, and clerestory windows combine to illuminate the area and bring the outside in. The interior was designed with a serene minimalist Modern sensibility throughout. The jury commended the skillful design play between traditional form and material within a Modern aesthetic.
Photo © Peter Krupenye.
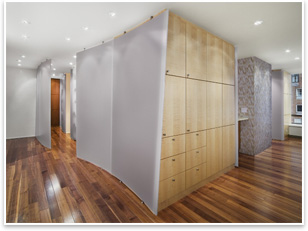 Interior Architecture Interior Architecture
Project: East River Loft
Location: New York City
Architect: Gallin Design Studio
The architects gutted an apartment in a Modern tower overlooking the East River in New York City to create an open, light-filled space that still functions as a one-bedroom unit. The designers sculpted the area to create visual privacy without using internal doors. Complex curving translucent resin panels—developed off-site with 3D computer-aided manufacturing techniques—create the east-west edges within the apartment and sculpt monolithic built-in cabinetry that anchors the composition and accommodates storage, appliances, and utility shafts. The sinuous panels evoke the flow of the river below. American walnut floors and cabinets provide a rich contrast to the figured sycamore cabinets. Glass mosaic tile, manufactured stone, natural limestone, and stainless steel complete the interior touches. The jury praised the open, light quality of the space and the flow created by the series of beautiful scrims.
Photo © Frederick Charles.
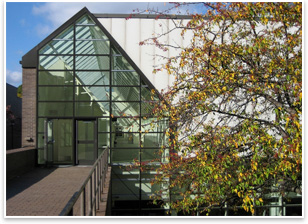 Historic Preservation Historic Preservation
Project: Renovation of Dance Conservatory at SUNY Purchase
Location: Purchase, N.Y.
Firm: Robert Siegel Architects
The “Dance Instructional Facility,” designed by Gunnar Birkerts and Associates in the 1970s, was the first building in America devoted solely to the instruction and performance of dance. The design team originally conceived the building as a garden surrounded by a high wall with natural light diffused through the sloped, glass top of the wall. The renovation and restoration provided a new skylight and curtain wall system and interior restoration and upgrades. The new high-performance glazing and skylight structure improves insulation, increases the amount of daylight, and reduces the amount of ultraviolet energy entering the building. A new gutter design uses exterior downspouts with one side open to resist accumulation of ice and snow and conjure the sound of the water falling onto river stones. The jury noted that the project’s success is in the creative and sensitive approach to preserving a significant Modern building.
Photo © Robert Siegel and Brad Burns.
|







