FROM OUR FRIENDS IN THE CORNHUSKER STATE
AIA Nebraska Chooses 10 Outstanding Projects for Awards
Summary: AIA Nebraska, presented seven Honor Awards, two Citations, and one Honorable Mention at the chapter’s “Greening Spaces—Excellence in Design” Awards Banquet, October 18, in Lincoln, Neb. The highlighted winning projects were selected from 71 entries from Nebraska firms by a jury of Nebraska architects Vincent James, FAIA, VJAArchitects; Roxanne Nelson, AIA, Hammel Green and Abrahamson, Inc.; and Sarah Nettleton, AIA, LEED, AP.
Honor Awards: New Construction
 Project: Qwest Convention Center Project: Qwest Convention Center
Location: Omaha
Owner: Metropolitan Entertainment & Convention Authority (MECA)
Architect: DLR Group, Inc.
This project began with the goal of catalyzing a 420-acre redevelopment project, including enlivening the downtown riverfront and downtown area north of Interstate 480. Its location near the airport afforded it the opportunity to become an unforgettable gateway into Omaha. One of the largest public works projects in the state, the convention center covers more than a million square feet with an adjacent parking garage. The combined convention center and arena bring together another 860,000 square feet of sporting events, exhibition and ballroom space, flexible meeting rooms, and support services. “The convention center won because of its resolution and how well it was thought out,” the jury explained. ”We also liked the idea of an arena and a convention center together in one building.”
Photo © Jim Scholz.
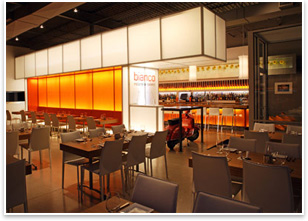 Project: Bianco Ristorante Italiano Project: Bianco Ristorante Italiano
Location: Omaha
Owners: Tom Allisma, Nick Hogan, Anthony Hitchcock, and Tony Gentile
Architect: Tom Allisma Productions
The simple name, crisp clean lines, and a splash of white and citrus devise the main theme the owners brought back from travels to Italy. Keeping it simple was what the Italians seemed to do best, and that modern aspect was what the clients really wanted for their new eatery. The 3,200-square-foot project is located within a rather nondescript west Omaha strip retail center. The owners really wanted to make a bold, yet simple impression on their diners inside and out. ”The architect created ambiance in this restaurant, which would be challenging on a small budget,” said the jury. “The creative orange lights make it look like a fun place to go.”
Photo © Tom Kessler.
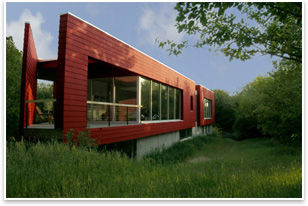 Project: Modular: Red Project: Modular: Red
Location: Omaha
Owner: Quantum Quality Real Estate
Architect: Randy Brown Architects
With so many new McMansion suburban homes in Omaha, the architect decided to provide an alternative. He bought a piece of property and decided to build a spec house. The question was how to design an affordable modern eco-friendly home that would sell at the same price as a homebuilder house at comparable square footage. The answer was a modular designed “bar” that sits on a poured-in-place foundation. A carport accommodating up to three cars is available with this modular design. The intent was to create an affordable modular design that can provide an alternative suburban house. “This house is beautiful with minimal means—it has a clear and simple plan and is well organized,” the jury opined. “We are curious how the prototype will hold up against the influx of more suburban McMansions.”
Photo © Assassi Productions.
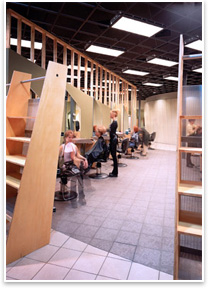 Honor Awards: Extended Use Honor Awards: Extended Use
Project: Xenon International—School of Hair Design
Location: Omaha
Owner: Xenon International School of Hair Design
Architect: RDG Planning & Design
This school for hair design needed a new facility to accommodate a larger student population. The clients also wanted to redefine their image as a cutting-edge school, able to attract the best students. The architect was charged with the overall visual look and concept behind this new design. Based on the tight construction schedule and budget, the project was design-build. “This is an inventive project—just right for its purpose and students,” said the jury. “The creation of calm space with the translucent panels is a nice contrast to the edgy salon.”
Photo © Tom Kessler.
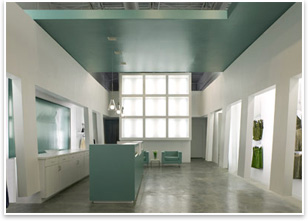 Project: Modéle Project: Modéle
Location: Omaha
Owner: Lori Jorgensen
Architect: Randy Brown Architects
Two hip 30-something women, frustrated with what their Midwestern town has to offer, decide to open their own women’s clothing boutique. The goal was to create a “Soho-type” store to showcase unique clothing that cannot be found elsewhere in their Midwestern city. A clean, sleek interior shows off the clothing and accessories. Unfinished concrete floors and exposed ceilings create a sleek, minimal look at an affordable price. The end result is a store design that is as unique as the clothes and accessories it showcases. “It’s a simple concept, and the architect kept it simple in execution,” the jury noted. “The color is very sophisticated and the whole finished product is quite sleek.”
Photo © Assassi Productions.
Honor Awards: Unbuilt/Commissioned
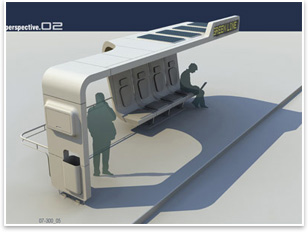 Project: Transmod Oklahoma City Bus Stop Module Project: Transmod Oklahoma City Bus Stop Module
Location: Oklahoma CIty
Architect: nocturnal: design Lab LLP
Metro Transit, Oklahoma City’s only mass transit system, operates a fleet of buses and shuttles that transverse hundreds of miles per day. However, only a handful of functional shelters currently exist along its lines and many are in need of modernization and repair, giving the system a poor public image. The intent of this project is to provide a prototypical bus stop design solution that can be implemented anywhere in Oklahoma City by the Metro Transit System. “We liked this project because it is not site specific. The bus shelter has a product-design like approach that says simply, ‘Bus Stops Here,’” the jury said. “It’s strong and rigorous on a conceptual level and speaks to a bigger opportunity than just a bus shelter.”
Image courtesy of the architect.
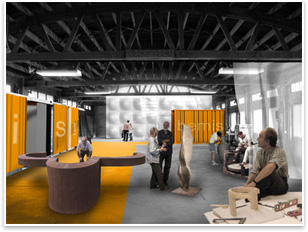 Project: Okada Ceramics Facility Project: Okada Ceramics Facility
Location: Omaha
Owner: Mark Masuoka, Director
Architect: Min | Day
The Okada Ceramics Facility will be a major addition to the Bemis Center’s internationally recognized art residency program. The facility, centered on two large ceramic kilns, will allow the Bemis Center to attract high-profile ceramic artists as well as emerging talent. The facility makes up a core component of the center’s mission to support artists and put their work on view. Unlike a conventional market-oriented gallery or art museum, the Bemis Center’s agenda is to put on view “art in the making,” as opposed to “art product.” As the jury noted: “There is organization in the looseness of this building. It’s very graphic both in concept and presentation and feels alive. It reenergizes the old building, using shipping containers as a nod to the past, but does it all in a non-pretentious way.”
Photo © Min | Day.
Citation: New Construction
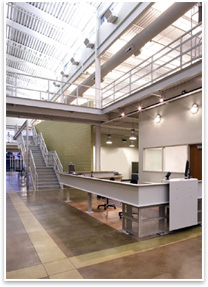 Project: Elkhorn Community Rec. Center (Common Ground) Project: Elkhorn Community Rec. Center (Common Ground)
Location: Elkhorn, Neb.
Owner: City of Elkhorn
Architect: RDG Planning & Design
Elkhorn wanted a recreation center for its growing community. Resistance is executed in the design through structural tension and compression. The stairs emphasize the idea of resistance, while the track wraps the workout area (compression). The jogging track cantilevers out from the main structure and is open to multiple interior spaces. The Solera glass wraps the track on the exterior of the building. The mullions patter on the glass in the cadence of jogging. A mixture of materials gives a sense of layering and transparency to the skin of the building. “The track is a great concept in this building and would attract a lot of clients,” according to the jury.
Photo © Tom Kessler.
Citation: Extended Use
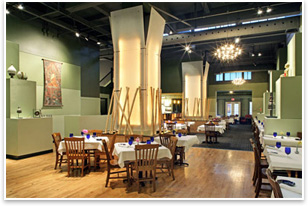 Project: Blue Orchid Thai Restaurant Project: Blue Orchid Thai Restaurant
Location: Lincoln, Neb.
Owner: Witiwas Srisa-an
Architect: Bahr Vermeer Haecker Architects
This project is located in an existing historic structure that has undergone a revitalization to become a living and shopping place within the heart of the old downtown of Lincoln. The restaurant occupies the original mail-sorting depot of the old post office, which sat derelict for decades. The architect enhanced the dramatic architectural features of the space, including its impressive volume and clerestories. The space is filled with light during the day and is moody, dark, and intimate at night. Its mandate for elegance has been achieved. “This restaurant makes a significant improvement to the street, which is very important,” the jury reports. “The backlit columns are luminous as a light feature and really make the space.”
Photo © Tom Kessler.
Honorable Mention: Sustainability
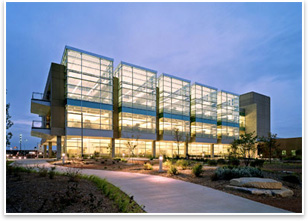 Project: Carl T. Curtis Midwest Regional Headquarters, National Park Service, Department of the Interior Project: Carl T. Curtis Midwest Regional Headquarters, National Park Service, Department of the Interior
Location: Omaha
Owner: Noddle Development Company
Architect: Leo A Daly
The project’s urban riverfront site is part of a large area earmarked for development by the city. Future development—including a landmark pedestrian bridge and public amphitheater—means this project not only contributes to the client’s image, but to the image of the entire city. With this in mind, the intent of the design is to respond to its context and to the city’s “back to the river” concept by combining the undulating forms of the river with the rectilinear masses of the urban environment to make a link between city and river. The design of this project also marries the client’s desire to make a regional landmark environmental statement with the need to be fiscally responsible. The design surpassed the client’s goal of a LEED® Silver rating by earning a LEED Gold rating without exceeding the original construction budget. “We liked the connection to the riverfront and respectful use of forms from the surrounding landscape,” the jury said. ”We were also impressed that it earned a LEED Gold rating without exceeding the original budget.”
Photo © Tom Kessler.
|











