FROM OUR FRIENDS AT AIA VERMONT
Eight Projects Honored in the Green Mountain State
Summary: AIA Vermont is pleased to introduce you to the recipients of its 2007 Design Awards Program, which were honored on December 6 at the chapter’s annual meeting. Three jurors from AIA Rhode Island—Kathleen Bartels, AIA; Derek Bradford, AIA; and Stephen White, AIA—chose seven award recipients from among 43 entries; an eighth recipient was selected as a People’s Choice Award. Candidate projects by architects registered and residing in Vermont are eligible in 10 categories and can be located anywhere in the world. Six of this year’s winners are in Vermont, one is in Costa Rica, and one is in El Salvador.
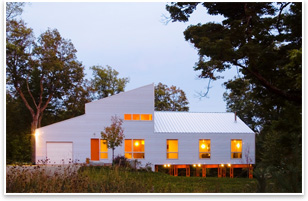 Design Award Design Award
Architect: Birdseye Design
Project: Private Residence
Location: New Haven, Vt.
The jury chose to recognize this residential project, which they characterized as a “well done moment in architecture.” They liked the bold rendition of traditional forms built with “new materials” using spare and well-executed details. In fact, everybody wanted to live in this house.
Photo © Birdseye Design.
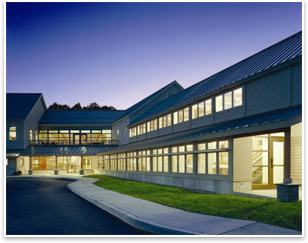 Design Award: Sustainable Design Design Award: Sustainable Design
Architect: Bread Loaf Corporation
Project: Health Care & Rehabilitation Service
Location: Southeastern Vermont
The jury appreciated this project’s challenging program with its convincing, well-executed sustainability agenda. Its green design features are simple, low-tech, common sense, and consistently implemented through out the project. The jury further noted the project’s restrained elegance and generosity in the plan and spaces throughout the structure, which are especially remarkable given its building type.
Photo © Jim Westphalen.
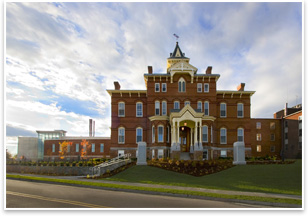 Design Award: Historic Preservation Design Award: Historic Preservation
Architect: Freeman French Freeman Architects
Project: Mary Fletcher House Restoration
Location: Burlington, Vt.
The jury appreciated this project’s balance between the restoration and new work. They commended the architect for saving the Mary Fletcher House and putting it forward as the crown jewel in the complex. The additions, recessive “background” buildings, use more contemporary materials in a subtle, complementary manner. The team was impressed with the added buildings’ understated confidence of their own in their place behind the renovated house.
Photo © Gary Hall Photography.
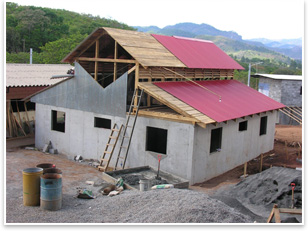 Design Award Design Award
Architect: Sellers and Company
Project: Medical Clinic
Location: El Salvador
The overwhelming comment for this awards submission was “Small Project—Big Heart.” What impressed the jury most was for this design-driven project with a social agenda, both design and agenda showed through loud and clear.The building’s clean, simple plan emphasizes the central space geared around ventilation and community. The jury particularly liked this emphasis on community and natural/vernacular HVAC systems, as well as the creative use of local materials and construction techniques.
Photo © David Sellers.
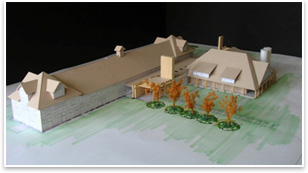 Design Award: Unbuilt Design Award: Unbuilt
Architect: Smith Alvarez Sienkiewycz, Architects of Burlington
Project: Learning Center
Location: Shelburne, Vt.
SAS had a beautiful presentation that immediately caught the jury’s attention. Commendations were given for thorough planning that will save a remarkable structure. The additions to the complex are sympathetic and complimentary to the original buildings without copying them. The hope of the jury is that the buildings will be as handsome as the presentation.
Rendering courtesy of the architect.
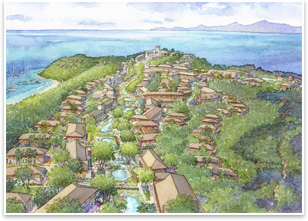 New Directions Award New Directions Award
Architect: William Maclay Architects & Planners
Project: Eco Resort Village
Location: Costa Rica
The Eco Resort Village in Costa Rica stood out for its deliberate program and thoughtful layout in the landscape. Resort complexes tend to be haphazard, the jury noted, but without being contrived or controlled, the Eco Resort Village master plan set a high standard for the development with a sophisticated level of detail. The jury said that the presentation showed just enough of all the parts to convey the clear formal intentions and values of the project.
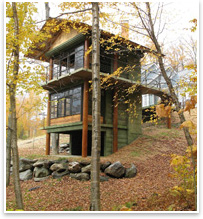 Merit Award: Landscape Merit Award: Landscape
Architect: Arrodesign
Project: Black Tree House
Location: Warren, Vt.
Architects love follies and the jury was no different: They immediately loved the Black Tree House. Though the project was traditionally composed of a roof, column, and base, it dematerialized in a contemporary way to let the trees and landscape read through the architecture. The architect cleverly detailed the house using innovative construction techniques, which the jury appreciated for both the beauty of the details and the risks taken to implement them.
Photo © Megan Moffroid.
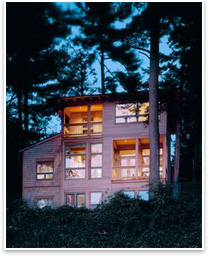 People’s Choice Award People’s Choice Award
Architect: Michael Minadeo and Partners of Burlington
Project: Lake House project
Location: Shelburne, Vt.
This special award was not bestowed by the jury. Rather, all the entries for this year’s award were displayed during the month of November at Burlington’s City Hall, where the public was encouraged to vote for their favorite project. The people have spoken, and Michael Minadeo’s Lake House project is their favorite.
Photo courtesy of the architect.
|









 People’s Choice Award
People’s Choice Award