| AIA Indiana Presents 2007 Design Awards
Summary: AIA Indiana presented seven design awards at its annual convention last fall in Columbus, Ind. A jury of distinguished Iowans—Kate Schwennsen, FAIA, of associate dean for academic programs of the College of Design at Iowa State University; Mark C. Engelbrecht, FAIA, dean of the College of Design at Iowa State University; Paul Mankins, FAIA, principal at substance Architecture; and Kevin Nordmeyer, AIA, LEED-AP, partner, RDG Planning and Design—chose to bestow two honor awards, two merit awards, and two citations on their peers from Indiana. The jury also chose to present one project with the Outstanding Indiana Architecture Award, open to architects located anywhere in the country, for a project constructed in the Hoosier State.
Honor Awards
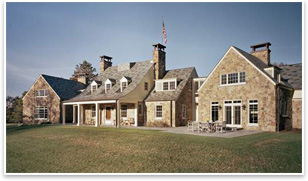 Project: High Acres Indiana House Project: High Acres Indiana House
Location: Columbus, Ind.
Architect: Ratio Architects
Owner: Roger Nichter
Originally built in 1929 as a summertime respite for a prominent Indiana industrialist, this small country cottage would in the 1950s become a weekend cottage of local Columbus area business leader and time-honored contemporary architecture champion and philanthropist J. Irwin Miller. The cottage’s new owners, a young family with small children, required the cottage to be expanded to three times its existing square footage, yet remain modestly scaled in proportion to the existing hilltop. The concept for “growing” the cottage suggested the addition of two new cottage-wings spreading outward from the main body, forming a nicely scaled terrace garden to trap the midday sun and receive the cool valley breezes. The key to the massing composition is the development of the glass connectors, or two-story bridges, which are designed to isolate the new wings added to each side of the cottage. These more contemporary bridges allow a sort of time-lapse to occur between old and new and allow exterior materials like stone, slate, and clapboard siding to enter the interior. “We respect the strategy of the two additions, they don’t look like cheap imitations and are equal in detailing and craft to the original,” said the jury.
Photo © 2008 Esto Photographics Inc.
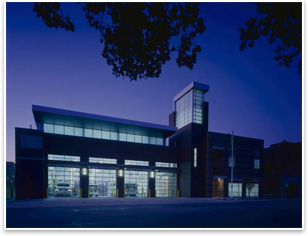 Project: Shelbyville Firestation No. 1 and Headquarters Project: Shelbyville Firestation No. 1 and Headquarters
Location: Shelbyville, Ind.
Architect: AXIS Architecture + Interiors
Owner: City of Shelbyville, Ind.
The Shelbyville Fire Station No.1—fire station, department headquarters, and community center—is a true urban fire station located in the center of the city. The architect was challenged with designing a modern building that meshed with the historic massing of surrounding buildings of the small Indiana city. The architect developed a concept that used the entire width of the site with parking and all site utilities at the rear of the site, so that the front could be unobstructed. A tower at the intersection between the living quarters and the apparatus bay was employed to emulate and compete with other surrounding structures and solidify the fire station’s civic presence. The project offers an example of good design in public architecture that was delivered on time and on budget. “The project is respectful of that context and takes clues from that context but it’s also its own thing,” the jury noted. “They’ve done a good job of making an architecture that is amiable to pedestrian traffic.”
Photo© 2008 Greg Murphy Studios Inc.
Merit Awards
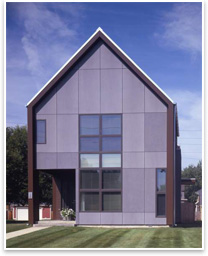 Project: Monopoly House Project: Monopoly House
Location: Indianapolis
Architect: Demerly Architects
Owner: Jeff Myers
The architect conceptualized this house as three separate elements: two living units and an interstitial space tying them together. The clients have two grown children who will not live in the house, but need their own rooms. Those rooms are separated from the master bedroom by a bridge on the second floor. Thus, the basic living pattern of the family becomes manifest in the form of the house. The simple massing of the house presents a gable form that is clearly part of the vernacular of its historic neighborhood. Rather than add additional elements, the simple mass is instead carved away to let the negative space create a covered front entry and back porch. The gabled profile is extruded beyond the plane of the front façade to accentuate its form. The central section connects the separate functions of the house. In the interior of the house, the transitional space becomes an incredible volume with the bridge running through it. “Its plan for the narrow site is properly organized, and it offers vibrant interior spaces,” the jury commented.
Photo © 2008 Greg Murphey.
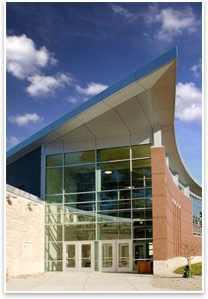 Project: Butler University Health & Recreation Complex and Student Housing Village Project: Butler University Health & Recreation Complex and Student Housing Village
Location: Indianapolis
Architect: RATIO Architects, Indianapolis
Owner: Butler University, Indianapolis
Butler University’s Health and Recreation Complex is carefully nestled in a hillside surrounded by a wooded area. In using the hillside, the project team was able to create a pass-through connector for students between the main campus and the new Student Housing Village. Carefully woven onto a long hill, the new Student Housing Village overlooks the Butler Bowl to the west and a historic neighborhood to the east. The student housing village is composed of six apartment buildings made up of 126 total four-bedroom units and four single units. The village also features a community center where residents can gather to watch their favorite show on the flat screen TV, play a game of pool, or simply hang out. A small convenience store and outdoor seating satisfy students’ mid-afternoon snack cravings and study breaks. “The program is evocative and complex, and the architecture responds to it,” the jury noted. “It has to deal with the larger scale of the composition of buildings—but they also did a nice job of detailing each building.”
Photo ©2008 MV2 Photography.
Citation Awards
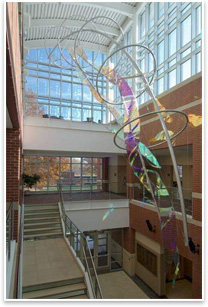 Project: Manchester College Science Center Project: Manchester College Science Center
Location: North Manchester, Ind.
Architect: InterDesign
Owner: Manchester College
This 85,600-square-foot Science Center completes the definition of the campus mall and strengthens the coherence and integrity of the overall campus. Its placement near the center of campus serves as a bridge between science and non-science programs and reinforces the existing pedestrian circulation patterns of this small Indiana private college. The design of the exterior complements the scale and character of existing campus buildings by employing a familiar palette of brick, stone, and glass. Inside, the client stressed that the design needed to accentuate their hands-on approach to science by providing informal places for students and faculty to interact and a flexible learning environment that puts the doing of science on display. “We really like how it finishes off the quad … with integrity and without fuss,” the jury enthused. “There is clarity to the floor plan and site plan arrangement—very well done.”
Photo © 2008 WM Photographic Services.
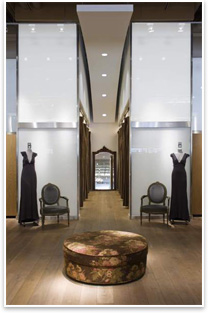 Project: Frankey’s Project: Frankey’s
Location: Indianapolis
Architect: AXIS Architecture + Interiors
Owner: Frankey’s
Established in 2003, Frankey’s is one of Indianapolis’ few independently owned clothing boutiques specializing in cutting-edge clothing from trendsetting fashion designers. Asked to make a fashion-forward, upscale boutique, the architects disconnected the store from the project site, creating a quiet and flexible interior and restraining the palette and lighting designs to allow the clothes to shine. An uninterrupted field of European hardwood flooring allows for endless configurations of mobile stainless steel fixtures. To provide an outline for organization, the 22-foot-high exposed ceiling is interrupted with a series of drywall bulkheads that fold down the shell walls to create feature vignettes. “The project presents a direct solution with modest and beautiful moments,” the jury said. “The reductive material palette and specific editing choices make it work.”
Photo © 2008 Drew Endicott.
Indiana Outstanding Architecture Award
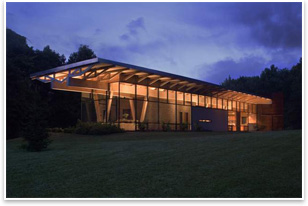 Project: Luminous Bodies, Residence Project: Luminous Bodies, Residence
Location: Evansville, Ind.
Architect: Astigmatic Studio, San Francisco
Owner: Nannette and Jerry Stump
The residence is a poetic response to the disjunction and unification represented in the literal commission: to design a living space for a divorced couple that upon retirement wanted to live together. The residence is completely handicapped accessible to suit the requirements of one of the owners. Pairs of V-shaped glulam columns along the 100-foot-long wings minimize obstructions and allow the interior and exterior to blur together. Storefront glazing as the exterior skin heightens the effect. “The roof just floats above the landscape … it is the shelter,” the jury commented. “The interior is equal to the exterior.”
Photo © 2008 Alise O’Brien Photography.
|








