| AIA Connecticut Honors Sixteen Projects
Summary: AIA Connecticut is pleased to announce the 16 recipients of its 2006 design awards program, which honors excellence in built and unbuilt design. A full 14 of the projects reside in the Nutmeg State; one is in Minneapolis and one in Jackson Hole, Wyo. Serving as jurors for this year’s awards program were: Douglas Moss, AIA, Holzman Moss Architecture; David Leatherbarrow, the University of Pennsylvania, Philadelphia; and Samuel G. White, FAIA, Platt Byard Dovell White Architects. Awards recipients will be honored at a reception on December 4.
Honor Awards: Built Design
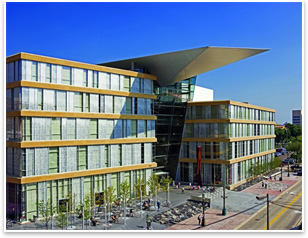 Project: Minneapolis Central Library Project: Minneapolis Central Library
Location: Minneapolis
Architect: Pelli Clarke Pelli Architects
This is a very strong public building, yet it is very welcoming with its large porch at the front, the jury said. The fritted glass actually looks like tree trunks at the street level. The public-space garden between two boxes has movement and is welcoming. The fritting keeps the building scaled to the interior; the canopy keeps it scaled to the neighborhood.
Photo © Jeff Goldberg/Esto Photographics.
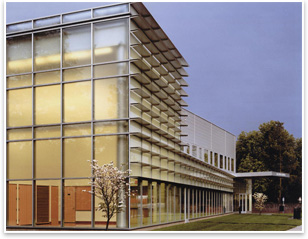 Project: The Rose Center: Police Station, Yale University Project: The Rose Center: Police Station, Yale University
Location: New Haven, Conn.
Architect: William Rawn Associates, Architects Inc.
Encompassing both a police station and community center, this is a good program, the jury thought, and the combination does a lot to diffuse any problems. The magnitude of community elements turns this into a welcoming place that engages the street. The jury also liked the simple elegance of the site plan, particularly the setback that signifies the entrance. The building itself is elegantly detailed, with a rich curtain wall.
Photo © Robert Benson Photography.
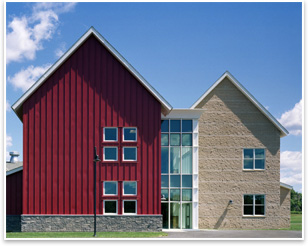 Project: Samuel Staples Elementary School Project: Samuel Staples Elementary School
Location: Easton, Conn.
Architect: The S/L/A/M Collaborative
The architects delivered on the original ideas, taking a slightly “corny” idea and delivering it in an original way, the jury said. The great "dairy barn" becomes a gym that users can spot. The combination of colors, textures, and forms is very effective, and the jury commended the project’s restraint. Many projects of this type feel the need to enrich, but this one takes an economical approach, they said.
Photo © Woodruff/Brown Photography.
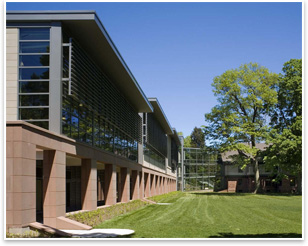 Project: Bristow Middle School Project: Bristow Middle School
Location: West Hartford, Conn.
Architect: Tai Soo Kim Partners Architects
The jury was very glad that the architects saved the original building and improved the project with a new design that is deferential yet elegant. The jury also liked the site planning: By stacking the parking, the architecture was able to reinforce both front and back views. The design incorporates very large elements with the scale of the existing building; it is a marvel of unity and continuity without sacrificing integrity. The original school poorly related to the original house. This design energizes both house and school.
Photo © Tai Soo Kim, FAIA.
Merit Awards: Built Design
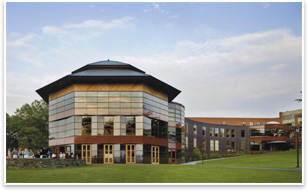 Project: Esther Eastman Music Center, Hotchkiss School Project: Esther Eastman Music Center, Hotchkiss School
Location: Lakeville, Conn.
Architect: Centerbrook Architects and Planners, Jefferson B. Riley, FAIA
The jury liked how the architects solved the problem of creating an addition to a building that did not seem to want an addition. The addition itself rediscovered a fabulous view for the school. The addition achieves intimacy in the midst of landscape, which is hard to do and solved a difficult planning problem by creating a new destination.
Photo © Peter Aaron/Esto Photographics.
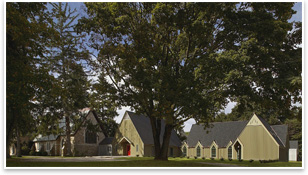 Project: Trinity Episcopal Church Project: Trinity Episcopal Church
Location: Lakeville, Conn.
Architect: Centerbrook Architects and Planners, James C. Childress, FAIA
This addition honors a distinguished piece of architecture in an appropriate way with forms and materials, yet doesn't copy the church, the jurors said. Its color makes one see how rich the original church is. With a presumed modest budget, illustrated by the asphalt-shingled roof, and modestly done, it speaks with its own voice but still is part of the site’s family. It makes a campus through restraint.
Photo © Jeff Goldberg/Esto Photographics.
Citations: Built Design
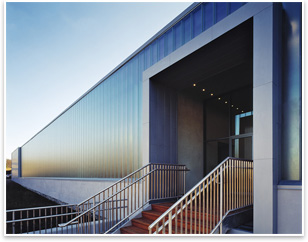 Project: Sempra Energy Trading Project: Sempra Energy Trading
Location: Stamford, Conn.
Architect: Roger Ferris + Partners
The jury thought that this project was very, very beautiful. Its simple wall reflects the refined and elegant light and rhythms seen in other aspects of the design. The client wanted an inwardly focused building, and the project’s one wall and renovation offers just that: The glass is an intelligent response to both the site and use.
Photo © Arch Photo Inc.
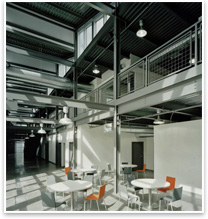 Project: Waterworks Project: Waterworks
Location: Danbury, Conn.
Architect: Roger Ferris + Partners
This beautifully detailed addition to an existing building required an employee cafeteria, which the jury deemed the most successful part of the project. The last of the narrow corridor skylights breaks through to the entrance to the cafeteria. This commitment to natural light and the sense of concentrating people together form the most successful aspect of the project, according to the jury.
Photo © Arch Photo Inc.
Project: 69 Main Street
Location: Chester, Conn.
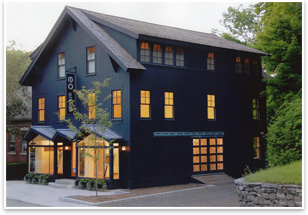 Architect: John R. Schroeder, AIA, LLC Architect: John R. Schroeder, AIA, LLC
This building evinces understanding of the 300-year-old heritage of Connecticut towns. The very simple box pays attention to general proportions and to the street level with its stained glass windows and unusual bays that animate the street and the street level. The strongly refined plan is handsome in detail, the jury said. They also singled out the interesting asymmetrical third floor and flanking wall.
Photo © Jody Dole.
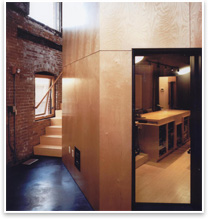 Honor Award: Preservation Honor Award: Preservation
Project: Fire House 12
Location: New Haven
Architect: Gray Organschi Architecture
This project offers a new kind of detailing with unprecedented materials. It sets up a point of contrast, the jury noted: the existing form it works against is so strong that the architects wisely made no attempt to blend the elements. Instead, they focused on new details and new volume within the firehouse, making the historical contrast even more apparent.
Photo © Architect & Victoria Sambunaris.
Honor Award: Unbuilt Design
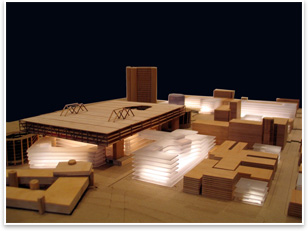 Project: Re-Imagining the Coliseum Project: Re-Imagining the Coliseum
Location: New Haven
Architect: Gray Organschi Architecture
The jury commented that this design is extraordinary because it is unapologetic about the existing coliseum: it grants the coliseum its monumentality and size, but through scale and rich variety makes it suit its place. The project works with its inherited context, its “DNA,” if you will. There are three building scales at work here.
Photo courtesy of the architect.
Merit Awards: Unbuilt Design
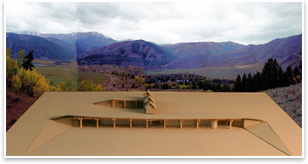 Project: Hill House Project: Hill House
Location: Jackson Hole, Wyo.
Architect: Beinfield Architecture PC
Although this is not a fully developed project, the architect has made wise decisions with all the right moves in a very preliminary development, the jury opined. The architecture of mining activities shows through use of three little houses, which are very small structures in the landscape. Two smart propositions were employed: earthwork and a light framework.
Photo © Michele Scotto, Sequined Asphault Studio.
 Honor Award: Encompassing Art Honor Award: Encompassing Art
Project: Hopscotch Hair Salon Cutting Station
Location: Greenwich, Conn.
Architect: Mockler Taylor Architects LLC
The jury liked this project’s use of raw materials, ability to show tectonics and a variety of options, simplicity, and integration of utilities. The concepts of components and additives allow for successful configurations that are serviceable to various programs. The level of detail and quality of craftsmanship shine throughout, they said.
Photo © Albert Vecerka/Esto Photography.
Merit Award: Encompassing Art
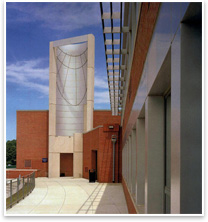 Project: Sundial, Englemann Hall, Southern Connecticut State University Project: Sundial, Englemann Hall, Southern Connecticut State University
Location: New Haven
Architect: Herbert S. Newman and Partners
This sundial works at the campus planning and architecture level. It allows one to see the building at the perimeter of the campus, taking off from an old-fashioned clock tower and also serving as an entry. At the intellectual level, the sundial connects the Renaissance tradition with what is being taught in the building: it is an economical device to establish the activities of the building with the tradition of Western science.
Photo © Woodruff and Brown Architectural Photography.
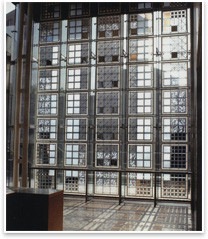 Project: Decorative Lobby Glass, Stamford Courthouse Project: Decorative Lobby Glass, Stamford Courthouse
Location: Stamford
Architect: Preiss/ Ehrenkrantz JV Architects
The decorative glass animates the space and enhances its richness. The polished glass is set against the marble floor, making the intermediate space approachable through the proximity of the two, the jury noted. Although the glass could be understood as decorative, part of its story—shadow and the play of light—serves architectural ends and is actually an architectural solution.
Photo © Elliott Kaufman Photography.
Urban Architecture: Recognition
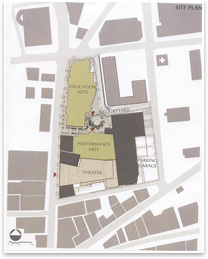 Project: Waterbury Arts Magnet School and Palace Theater Project: Waterbury Arts Magnet School and Palace Theater
Location: Waterbury, Conn.
Architect: Kaestle Boos Associates Inc.
What the jury really liked about this project is the excellence of its vision: that urban centers can be reconstituted. In a time when so many dollars are invested in the periphery of cities, this vision encourages consolidation in the center city, which is especially challenging in a state marked by suburbs. The creation of a new school in a site proximate to the theater, creating an urban interior orientation, provides a new way in which to think of public life and public use.
Photo © Robert Benson Photography. |

















