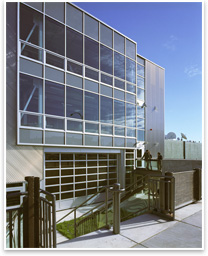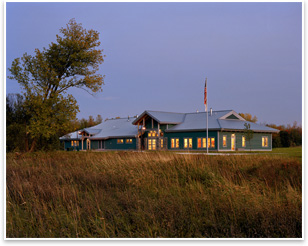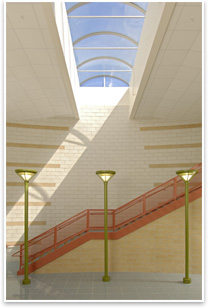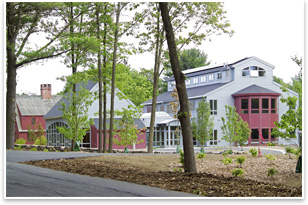Integrated Design/Integrated Development Conference Selects Four Winning Green Projects
Summary: The AIA New Hampshire Environmental Guild and the Jordan Institute announced the four winners of the third Excellence in Sustainable Design and Development Awards Program on October 6. The IDID Awards Program honors outstanding architecture, landscape architecture, planning, or historic preservation projects that demonstrate excellence in design and substantive engagement of sustainable design principles and highlight the beneficial synthesis of an integrated design process. Recipients were selected based on the projects’ beneficial impact to the physical environment and its positive effect on the cultural landscape. Four projects were honored out of 17 submissions.
Honor Building
 Project: Artists for Humanity EpiCenter Project: Artists for Humanity EpiCenter
Location: Boston
Architect: Arrowstreet Inc.
This building, which connects local working artists and teens interested in the arts, defines the client's identity as a “cutting-edge, socially and environmentally conscious educational arts organization.” It is energy independent, achieving a desired level of comfort through natural ventilation without refrigerant-based cooling. Income from selling surplus energy back to the utility company underwrites other utility costs. Recycled content was a criterion in the selection of building materials and the building makes optimum use of daylighting, adding to the building’s LEED® Platinum rating. The scale and design of this building help transition between a mostly residential neighborhood and a rapidly transforming mixed-use waterfront district.
Photo © Richard Mandelkorn.
Honor Site
 Project: Headquarters and Visitor Center, Missisquoi National Wildlife Refuge Project: Headquarters and Visitor Center, Missisquoi National Wildlife Refuge
Location: Swanton, Vt.
Architect: Centerbrook Architects and Planners, with associated architect Guillot-Vivian-Viehmann Architects Inc.
The jury called this project very solid and thoughtful and noted its sensitive site orientation and good energy strategies and sustainable features. Notable among these are an integrated design process; site planning and building orientation for optimal heating and cooling; water conservation; the use of native plants; durable, low-maintenance materials; good indoor air quality; and on-site renewable energy sources. The building is located on the only non-floodplain area of the site, and site disturbance was minimized during construction. The design of the site includes a wetlands demonstration area using discharge waters from the building's geothermal cooling system, wetlands gardens that function as a detention basin for storm-water runoff from the site and parking areas, and bioswales planted with regional wetlands plants.
Photo © Robert Benson Photography.
Merit Building
 Project: East End Community School Project: East End Community School
Location: Portland, Maine
Architect: Stephen Blatt Architects, with Carroll Associates
The architects designed this school for superior indoor air quality, state-of-the-art classroom daylighting, and durable interior materials. The project has transformed an unused but prominent city site into a new, very energy-efficient school currently under consideration for LEED certification. The building’s green roof promotes the cleaning of storm water and is visible along the low roof of the main entrance and from various rooms and the second-floor lobby. Fifth grade classes at East End have studied, promoted, and documented the process of designing a green and sustainable school for local TV, making this project an exceptional educational tool as well.
Photo © Dan Gair, Blind Dog Photo Inc
Merit Site
 Project: Doyle Conservation Center Project: Doyle Conservation Center
Location: Sommerville, Mass.
Architect: HKT Architects Inc., with landscape architect Hines Wasser & Associates LLC
The architects planned this LEED Gold center to be constructed and managed as a model of environmentally conscious, sustainable development and land management—with a dialogue between the outdoors and indoors. Its sustainable features include minimum land disturbance, ecological landscaping, green furnishings, photovoltaic panels, ground-source heat pumps, and maximized daylighting. The site features a manmade wetland that serves as a retention pond and a series of interconnected swales to direct and filter stormwater runoff. Walls of site-harvested stone connect the building to the land and serve as outdoor seating, while site-harvested timbers serve as outdoor light posts.
Photo © Dan Gair, Blind Dog Photo Inc.
|





