

7/2006

AIA Michigan members sponsor the chapter’s Honor Awards Program to bring public attention to examples of good design and recognize the people who make significant contributions to the built environment. This year was no exception as the component honored several individuals and 11 diverse projects as exemplars of excellence. Nine of the award-winning projects are located in the Great Lakes State, one is in Detroit, and one in Ontario.
Building Awards
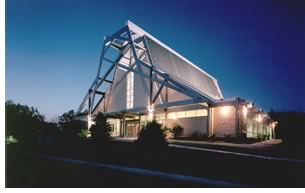 Synagogue Lubavitch Campus of Living Judaism, West Bloomfield, Mich.,
by Luckenbach|Ziegelman Architects PLLC, for the Lubavitch Foundation
Synagogue Lubavitch Campus of Living Judaism, West Bloomfield, Mich.,
by Luckenbach|Ziegelman Architects PLLC, for the Lubavitch Foundation
The 18,000-square-foot synagogue is physically defined—both interior
and exterior—by a rising menorah of glass at each end. A split-faced
concrete block base shapes the first floor and lower level walk-out,
creating a strong transition between the ground and the organic wood
structure of the sanctuary. The remaining campus buildings will reflect
these materials. As is traditional, the shul (synagogue) stands atop
the highest point of the 40-acre campus and is nestled in a woodland.
This contemporary building is open and transparent within the forest
and becomes the physical home and embodiment of an idea where one can
focus on prayer, study, and the communal experience within a tapestry
of light and shadow. “The form is elemental, symbolic, and memorable,” the
jury said. “The interior is a beautifully understated and spiritual
space, using both natural and artificial lighting to the best advantage.”
Photo © Laszlo Regos Photography.
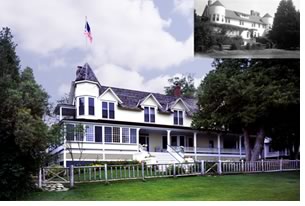 Craig Mawr Cottage, Mackinac Island, Mich., by SmithGroup Inc., for
David and Ann Levy
Craig Mawr Cottage, Mackinac Island, Mich., by SmithGroup Inc., for
David and Ann Levy
“This restoration is achieved with painstaking attention to authenticity,
from the scale of the surrounding grounds and landscaping to the cabinet
hardware,” noted the jury. Its new owners restored the house and
grounds of a cottage built in 1884 during the height of Mackinac Island’s
Victorian Era. The three-year project restored and rehabilitated the
project to its original appearance, including a 2,000-square-foot carriage
barn; and reconstruction of the front, side, and rear formal gardens,
including trellises, pergolas, fountains, fences, and walls. The park
bans all motorized construction vehicles during the summer tourist season,
so all materials had to be ferried to the island and moved to and from
the site using horse-drawn wagons. During restoration of the home’s
foundation, the design team made the decision to excavate boulders from
the bedrock under the house and hand-dress the stone on site to reduce
the need to transport more rock.
Photo © Ken Cobb, JJR.
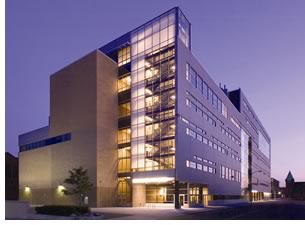 The Detroit School of the Arts, by Hamilton
Anderson Associates, for the Detroit Public Schools
The Detroit School of the Arts, by Hamilton
Anderson Associates, for the Detroit Public Schools
The new 1,200-student public high school is in the heart of Detroit’s
Cultural Center. The school is a new national prototype built on the
shared strengths of education and business, art and technology, school
and community. The project strives to emulate this emerging paradigm
in education by connecting physical resources through sensitive open
space design, innovative communications technology, and an expressive,
contemporary architecture. This project is helping to renew the spirit
of its school district as it becomes an important center of the community. “This
educational facility achieves a strong urban presence with calculated
simplicity,” the jury said. “The elemental and handsomely
proportioned massing has a monumentality that achieves legibility from
a distance, while the interaction between glazed and opaque surfaces
assures a more intimate scale at close quarters.”
Photo © Clayton
Studios.
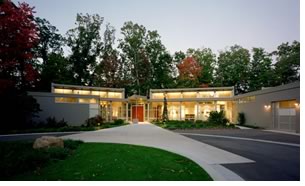 Hurwitz House, (undisclosed location), by Integrated Architecture, for
Daniel and Stephanie Hurwitz
Hurwitz House, (undisclosed location), by Integrated Architecture, for
Daniel and Stephanie Hurwitz
The architect accomplishes the house’s seamless transition from
outdoor to indoor and between living segments with space and form rather
than walls and doors. A series of three living environments in the 4,500-square-foot
home responds directly to the site’s undulating ridge, surrounding
private woods, and the family’s requirement that the house be barrier-free
for their son, who has muscular dystrophy. The design features natural
materials, including wood beams, slate and hardwood floors, and stone
and glass. The circulation spine, a lower-scale gallery space, showcases
the children’s art while creating a privacy wall between the living
segment and the out-of-doors. It also captures light with an east-facing
clerestory. The living segment is the central element of the home. The
public segment includes a private guest suite and terrace. Bedrooms,
baths, and office areas top out the third living environment. The home
office, accessed by a bridge, is both physically and emotionally separate
from the living space. “Although the materials might more frequently
be associated with commercial construction, here they are handled in
a very elegant and tactile manner to create a livable home,” the
jury remarked.
Photo © Laszlo Regos.
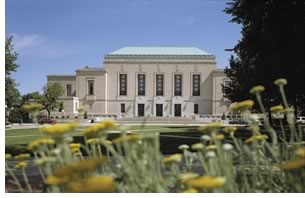 The University of Michigan Horace Hl Rackham School of Graduate Studies,
by SmithGroup, for The University of Michigan
The University of Michigan Horace Hl Rackham School of Graduate Studies,
by SmithGroup, for The University of Michigan
William E. Kapp of Smith, Hinchman & Grylls, (predecessor of SmithGroup)
designed the original building at the end of the Great Depression as
a symbol of both recovery and hope for the future for the university
and the city of Ann Arbor. The Art Deco and Classically inspired building
had been virtually untouched and unimproved for 58 years, until a 1996
infrastructure study led to a $32-million exterior and interior restoration
and renovation project that emphasized incorporating infrastructure and
technology upgrades into the building’s historic fabric without
disturbing or compromising its appearance. The jury noted that invisibly
threading in the mechanical, electrical, data, and life-safety devices
that are requisite to rejuvenation is no small task, and this project
does it with extraordinary success. “The attentiveness to color,
finish, and furnishings is exceptionally rich and well integrated,” they
said.
Photo © Justin Maconochie.
Interiors
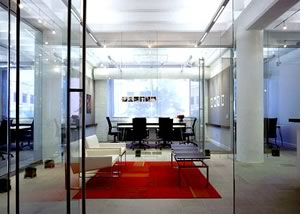 Harley Ellis Devereaux Office, Chicago, by and for Harley Ellis Devereaux
Harley Ellis Devereaux Office, Chicago, by and for Harley Ellis Devereaux
“Using an elemental palette of glass, drywall, and paint, the designers
have transformed a fairly brutal shell into a very refined space while
acknowledging the character of the original container,” noted the
jury. The designers added a new reception area, conference rooms, visitor
office, and office space for marketing and human resources to its existing
office space. The architects placed a high priority on preserving daylight
and views from the large perimeter windows. The design contrasts the
natural elements of the existing brick and concrete of the building shell
with modern transparent and translucent materials. The unique fluted
ceiling is exploited by using indirect lighting throughout to showcase
the ceiling as a unifying design element. Respecting the existing structural
grid, the architects organized all new elements on a four-foot module
and defined the space by the interplay of two smooth architectonic planes
set within the textural qualities of the existing building.
Photo © Anthony May Photography.
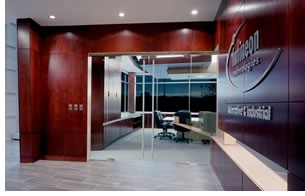 Infineon Technologies Regional Headquarters, Livonia, Mich., by biddison
architecture + design
Infineon Technologies Regional Headquarters, Livonia, Mich., by biddison
architecture + design
Infineon Technologies, a semiconductor provider, is focused on the concept
of what lies on the inside, a notion of “cutting away” that
it weaves into the design and materials of their new regional automotive
and industrial sales headquarters. The cutting away is embodied in the
folded plane of cherry that connects the first and second floor and defines
public space, which is carved, like a tree revealing the protected inner
core, says the architect. The theme of cutting away of the wood plane
also establishes a visual connection and denotes a passage to private
areas. The core is again expressed in the corridor as the wall is carved
away to reveal an area for product display. Similar painted volumes enclose
the private offices and conference rooms, which are “cut away” with
changing color and planes. The drywall ceiling plane is cut in a similar
way to reveal its softer, darker inner core that covers sound-absorbing
panels. “Although there is a great deal of architectural activity
happening here, the designers seemed to have known when to stop,” the
jury said.
Photo © biddison architecture + design.
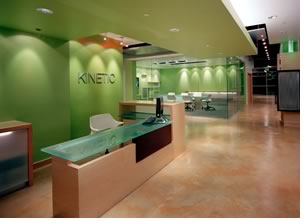 Kinetic Post Inc., Southfield, Mich., by biddison architecture + design
Kinetic Post Inc., Southfield, Mich., by biddison architecture + design
The new 15,000-square-foot place for Kinetic Post is the home of a multidimensional
video graphics, animation, and media solutions company, made up of
young, dynamic, interactive personalities. Kinetic asked for an inviting
and visually stimulating environment that would grab clients at the
front door and pull them into the creative energy of the space. The
building features an open design with high ceilings, large suites,
and a common area with floor to ceiling windows. “While the composition
of line, plane, volume, and color on the opaque surfaces is beautifully
orchestrated, the planes of glass truly animate the project. Lighting
is intrinsically deployed to showcase the alternately reflective and
transparent characteristics of the material,” said the jury. “The
handling of the electrical and mechanical systems is done with relentless
perfection, integrated with the architectural components so that the
devices support, rather than detract from, the surfaces in and on which
they reside.”
Photo © biddison architecture + design.
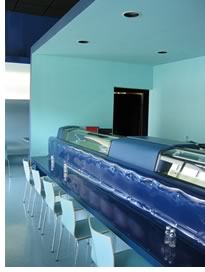 Omi Sushi, East Lansing, Mich., by PLY Architecture, for Jae Wook Lee
Omi Sushi, East Lansing, Mich., by PLY Architecture, for Jae Wook Lee
This design grew from a desire to make a very clear, bold, and graphic
statement with the space that would function simultaneously as place
and as identity. The architects were also the builders, so they carried
out numerous material investigations through full-scale mock-ups. The
space and materials coalesce to create a simple and sensual interior
volume. The color amplifies the materials and spatial effects, with
a monochrome blue palette to highlight the intense reds and oranges
of the nigiri sushi. “Spatially elemental, the surfaces and objects
create a suave, urbane backdrop,” the jury remarked. “Of
particular significance is the inventive and highly energetic plywood
assemblies, as well as the ethereal lighting.”
Photo © PLY Architecture.
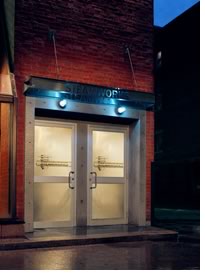 Steamworks, Ontario, Canada, by McIntosh Poris Associates with Consulting
Architect Patrick Johnson Architect, for Steamworks Management
Steamworks, Ontario, Canada, by McIntosh Poris Associates with Consulting
Architect Patrick Johnson Architect, for Steamworks Management
The full-service bathhouse for Toronto’s gay community is a 24/7
sanctuary for its guests, allowing them to retain anonymity while they
retreat from the demands of everyday life. The space offers 75 changing
rooms, gym, treatment/testing room, two lounges, DJ booth, showers and
bathrooms, wet and dry saunas, two hot tubs, and a locker room. Aside
from designing spaces that facilitate socialization and relaxation, the
designers addressed privacy, acoustic, and security concerns. Located
on the second floor of a recently redeveloped mixed-use building, the
club is above retail and below high-end condominiums. “This project
is notable for the risks it takes in a building type that generally receives
little to no attention in the world of design...In this case,
the designers have delivered the goods, starting with a concept that
deals frankly with the social implications of the program,” said
the jury.
Photo © David Whittaker Photographer Inc.
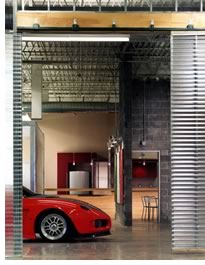 STOLA N.A., Ferndale, Mich., by Van Tine Guthrie Studio of Architecture,
for Stola NA, Michael Check, and Ken Grant
STOLA N.A., Ferndale, Mich., by Van Tine Guthrie Studio of Architecture,
for Stola NA, Michael Check, and Ken Grant
“This project successfully creates a gallery setting for the display
of exquisite automobiles. While the materials have a referential and
appropriate connectivity to an actual garage, this is an extremely elegant
one where the detailing, down to the exposed conduit, is handled with
great refinement,” said the jury. A woven and minimal set of interventions
permeate an isolated ’50s industrial building in a study of how
to create an adaptive reuse out of a structure that seems to have very
little potential. This North American headquarters for an Italian automotive
designer employs a rich, open program. The sequence of movement is via
contiguous formal articulations that help relate one space to another,
according to the architect.
Photo © Justin Maconochie Photography.
AIA Michigan also presented the following special category awards:
Low Budget/Small Project
• Everyday Wines, Ann Arbor, Mich., by WETSU, for Mary Campbell
Sustainable Design
• Keystone Community Church, Ada, Mich., by Integrated Architecture,
for Keystone Community Church
Twenty-five Year
• Corning Museum of Glass, Corning, N.Y., by Gunnar Birkerts + DSA
Architects LLC, for the Corning Museum of Glass
• Detroit Receiving Hospital | Wayne State University Health Care Institute, by William Kessler and Associates Inc.; GunnLevine Architects, successor to Zeidler Partnership Inc.; and Giffels Associates, a joint venture for the Detroit Medical Center Corporation.
Copyright 2006 The American Institute of Architects.
All rights reserved. Home Page ![]()
![]()
The AIA Michigan jury—Chair Ronald Reed, FAIA; Richard Fleischman, FAIA; Richard Kaplan, FAIA; and Nicholas Lesko, FAIA—hail from Cleveland.
For more information about the component’s Recognition Awards, visit AIA Michigan’s Web site.
![]()