

8/2006

The AIA Treasure Coast of Florida’s Excellence in Design Awards Program showcases—to clients and the public—local award-winning architects dedicated to providing outstanding architectural services. The program also serves as a public outreach effort, with opportunities for the awards recipients to exhibit their work at public, city, and county venues.
Excellence in Architecture
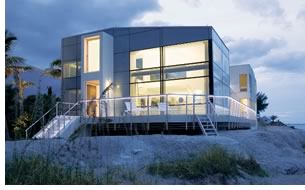 Jupiter Island Beach Residence, Jupiter Island, Fla., by SH_Arc
Jupiter Island Beach Residence, Jupiter Island, Fla., by SH_Arc
This residence is on the beach and of the beach, the architect says.
The house unites three materials—coral, aluminum, and glass—to
create shelter. The “coral”/stucco to the north encloses
the sleeping area, aluminum encloses the kitchen and entertaining area,
and glass to the south offers unobstructed views as it surrounds the
contemplative/living space. The house celebrates the ocean as a backdrop
and creates a setting for preparation of gourmet cuisine. The jury
praised the “spectacular use of light and shade in a Florida
environment. The architecture does not try to upstage nature in any
way.”
Photo © Ken Hayden.
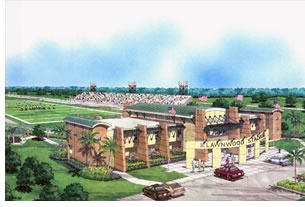 Lawnwood
Stadium Administrative Building (Unbuilt), St. Lucie County, Fla.,
by Edlund, Dritenbas, Binkley Architects & Associates
PA
Lawnwood
Stadium Administrative Building (Unbuilt), St. Lucie County, Fla.,
by Edlund, Dritenbas, Binkley Architects & Associates
PA
For this major renovation and addition to a stadium ticket office, the
architects plan to construct administration offices above the existing
structure. This “air-right” approach eliminates the need
for stormwater engineering that would have been required for a new, freestanding
building on this impervious site. In addition, the design adds a vertical
and visual gateway identity for the stadium entry and an elevated view
of the 85-acre park for management staff. It also offers a skybox stadium
view from the conference room area. “The addition is a very creative
and sensitive solution that adds to the whole facility while segregating
the private office areas,” the jury enthused. “The overall
design is well sited and properly scaled. It adds elegance to a really
simple stadium.”
Rendering courtesy Huddleston Art Studio.
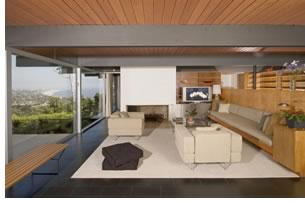 Troxell House, Pacific Palisades, Calif., by Scott Hughes Architects,
SH_Arc
Troxell House, Pacific Palisades, Calif., by Scott Hughes Architects,
SH_Arc
Originally built in 1956, Richard Neutra’s Troxell residence is
perched high above the Pacific Coast Highway. The project remains true
to Neutra’s intent, maintaining the Modernist integrity in restoration
while updating the residence, resulting in a sensitive synthesis of past
with present. The architects renovated and expanded the home, and added
a hillside pool, which was part of the original design but never built.
Following the cues of the original post-and-beam structure, the designers
incorporated interior and exterior finishes of wood, stone, plaster,
and glass that they refinished true to the precise and simple Neutra
detailing that enhance the play of space, light, and views. The jury
called the project a “seamless addition to an historic building” and “an
elegant piece of architecture. The design enhances the original building
that is important in its own right.”
Photo © Nick Springett.
Honor in Architecture
 Franco
Residence, Windsor, Fla., by Moulton Layne PA
Franco
Residence, Windsor, Fla., by Moulton Layne PA
This traditional design creates a Modern parti with historical timeless
references. Guest suites top his-and-her garages that are completely
separate from the house. The owner, who is a doctor, required a separate
entrance and garage adjacent to the master bedroom to make it easy
to leave during odd hours. The breakfast room integrates an old glazed-in
porch with a very modern kitchen “The scale and the proportion
of the carriage houses create a wonderful entry sequence. Nice mass/void
relationships,” the
jury said.
Photo © Sargent Architectural Photography.
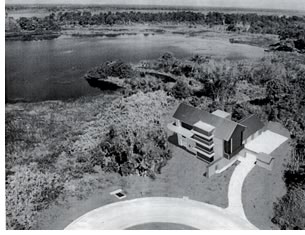 Granfield Residence (Unbuilt), Jensen Beach, Fla., by Granfield Granfield
Architects
Granfield Residence (Unbuilt), Jensen Beach, Fla., by Granfield Granfield
Architects
The owner desired expansive panoramic and sunset views across Savannah
State Park Fresh Water Lagoon. To capture these views as well as breezes
on the setback, restrictive site, the architect placed the main living
spaces on the third level. Three-story wall planes of 12-inch masonry
units with a shell-tabby texture anchor the 24-foot “double-wide” structure. “Pop-outs” of
operable glass and lapped siding provide views to the south and east,
while the stair tower floods the center of the residence with light and
offers views during one’s vertical journey. The jury called the
project, “A unique concept. Very simple plan with wonderful spatial
sequences and orientation of the interior spaces to the surrounding environment.”
Photo © Greg Gardner.
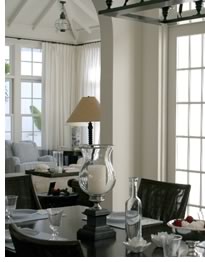 South
Village Residence, Vero Beach, Fla., by Moor & Associates
Architects PA
South
Village Residence, Vero Beach, Fla., by Moor & Associates
Architects PA
This project’s pedestrian entry axis runs through the foyer, breezeway,
living room, dining room, and family kitchen space, terminating with
a view of the lake beyond the rear garden. The formal living and dining
space “cam shaft” off the axis provides courtyard views and
circulation to the less formal area. The two-story garage–guesthouse
and the two-story portion of the main house bracket the east and west
side of the courtyard while the living room, with its hip roof and reflecting
swimming pool, takes center stage. The jury praised the authentic vernacular,
clean lines, and simplicity of detailing that give the project a “dynamic
feeling and a quality of light inside that is just incredible.”
Photo © Moor & Associates Architects P.A.
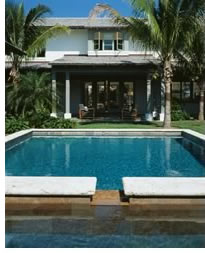 Waterfront Residence, Vero Beach, Fla., by Clemens Schaub Architect
Waterfront Residence, Vero Beach, Fla., by Clemens Schaub Architect
The architects maximized indoor/outdoor flow with a front door that opens
to an exterior courtyard; an interior incorporating details similar
to those of the exterior; interior plaster with the same finish as
the exterior stucco; and the expressed timber lintels on the exterior
that are mirrored over the interior doors and windows. To further soften
the edges, the architects used travertine on the floor surfaces inside
and out. The residence maximizes two water views and is oriented to
create an intimate courtyard as a principle room of the home. The jury
praised the materials and colors. “The detailing pulled it all
together. The unadorned front entrance belies the very exciting interior
beyond the door. Rather than two houses facing each other across a
canal, the focus is on the courtyard.”
Photo © Alan Karchmer.
Merit in Architecture
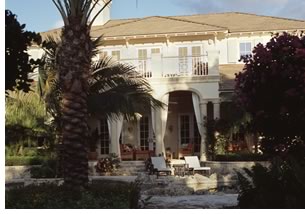 McKinley Residence, Vero Beach, Fla., by L.M. Silkworth Architect
McKinley Residence, Vero Beach, Fla., by L.M. Silkworth Architect
The private client asked for established proportions, tranquil spaces,
and subdued elegant detailing for a residence overlooking the Indian
River. The architects delivered with a two-story program depicting
regional design and lifestyle. The first floor includes a large main
living room on a center axis with the entrance gallery and lagoon pool.
The “day side” of the residence sports a country kitchen
with a breakfast nook that opens to a river verandah. On the “evening
side” is a lower-floor master bedroom and bath, paneled library,
powder room, and guest bedroom. The free-form, spacious pool and detached
pavilion, reminiscent of a Pacific Islanders’ native home, provides
shelter and comfort. The large exterior verandah offers space for entertaining
overlooking the lagoon pool and Indian River. The jury noted the architect’s “good
solution to the client’s desires to separate more active day-side
spaces from more restful evening-side spaces. The indoor/outdoor room
has a tropical feeling, while the residence has a romantic feel to
it.”
Photo © Ted Yarwood.
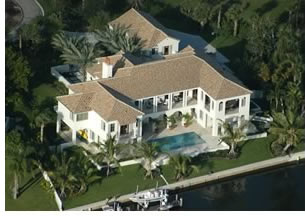 Edwards Residence, Vero Beach, Fla., by Moor & Associates
Architects PA
Edwards Residence, Vero Beach, Fla., by Moor & Associates
Architects PA
The architects created a program with a series of connected vignettes
and garden spaces for the riverfront residence sited on a suburban lot
off a cul-de-sac. It addresses the river as a boulevard with porches,
verandas, and balconies across both stories of the entire elevation,
facilitating participation in the coming and goings of river life. The
architects placed the public spaces, living, dining, and kitchen areas
on the second level to take advantage of river and garden views. “There
is a nice mix of indoor and outdoor space, which really is what Florida
is all about,” the jury noted.
Photo © Moor & Associates Architects PA
Copyright 2006 The American Institute of Architects.
All rights reserved. Home Page ![]()
![]()
AIA Tampa’s Mickey Jacob, AIA; Richard Zingale, AIA; and John Kidwell, AIA, selected the award-winning projects.
AIArchitect thanks Ron Johnson, AIA, for providing the information for this article.
![]()