AIA Tampa Bay Selects 2006 Design Award Winners
Summary: AIA Tampa Bay chose nine outstanding projects to receive the chapter’s 2006 Design Awards. These awards—which recognize excellence in architectural design by students, graduate architects, and registered architects from within the chapter’s seven-county region in west central Florida—were chosen from a field of 58 submissions. The 2006 jury members, all from The Boston Society of Architects, were: Nathalie Beaucais, Allston Development Group; Robert J. Taylor, AIA, Taylor & Burns Architects; Steve Brittan, Burt Hill; and Alec Anmahian, AIA, Anmahian Winton Architects.
H. Dean Rowe, FAIA, Award for Design Excellence
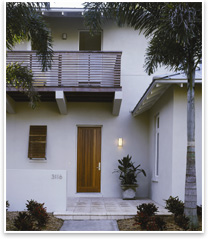 Project: The Carr Residence Project: The Carr Residence
Location: Tampa
Architect: Dennis M. Carr, AIA, as his own residence
The jury called the architect’s program “deceptively
simple, yet actually very complex.” The 2,800-square-foot,
three-bedroom, three-bathroom residence takes cues from the traditional
subtropical location, creating what architect Dennis M. Carr likes
to call “Tropical Modern.” Displaying the “perfect
interpretation of the vernacular,” according to one juror, “the
architect uses a minimalist development while utilizing the language
of his surrounding.” Using a metal roof to reflect the sun,
Carr incorporated the surrounding Floridian landscape in both aspects
of design and functionality.
Honor Award for Architecture, Institutional
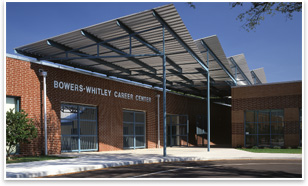 Project: Bowers-Whitley Career Center Project: Bowers-Whitley Career Center
Location: Tampa
Architect: Holmes Hepner & Associates Architects
This career center at a 600-student high school located in a high-crime area of the city serves to offer a clean education environment. “Working with exterior spaces and solid masses, this project design was done on an extremely frugal budget,” said architect Peter Hepner, AIA. The jury noted “there was a huge amount of site work and architectural space-making,” and the architect accomplished a lot “using very meager means and simple materials. It’s artfully deployed using a lot of restraint.”
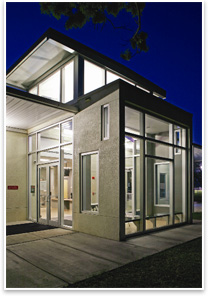 Project: Northwest Recreation Center Project: Northwest Recreation Center
Location: St.
Petersburg, Fla.
Architect: Wannemacher Russell Architects
Located between four high-traffic lanes, this recreation center sits
on 33 acres of park in St. Petersburg. “You can see the architectural
language throughout the building . . . it seems to evoke a nice combination
of program and landscape while the materials and the relationship
of the landscape seem to have consistency,” said one juror.
The architect said she tried to keep “the program simple and
straightforward to create a design that would be a framework allowing
the activities and environmental conditions to speak for themselves.“ The
jury saw the concept as “a plan with a clear station of space
and light moving throughout the building . . . if you look at
the elevation there is a direct extent where all the expression is
either walls or glass . . . always pure to further the idea of
bringing nature in and space out.”
Honor Award for Architecture, Historic Renovation
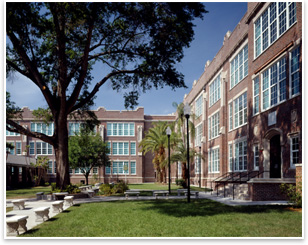 Project: Hillsborough High School Project: Hillsborough High School
Location: Hillsborough, Fla.
Architect: Wilder Architecture Inc.
Architect Eric Rice says this project was a “matter of peeling
back years of renovations while still maintaining the historical
fabric.” A Gothic Revival building completed in 1928, the school
underwent major renovations in the 1970s. “The goal of renovation
is the work of the architect and client to restore what was once
a good building that has been damaged or disfigured in the past.
That in itself is an honorable thing for an architect to do,” said
one jury member. The preservation “doesn't show the architect’s
hands as much as the original building and respects the integrity
of the new Gothic building.” The jury also commends the Hillsborough
County School Board “for their ability to devote resources
and time to this building.”
Honor Award for Architecture, Student Category
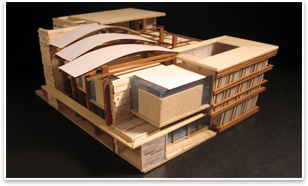 Project: West Tampa Women’s Center (unbuilt) Project: West Tampa Women’s Center (unbuilt)
Location: West Tampa
Designer: Derek Jensen, USF School of Architecture and Community Design
This unbuilt project, a center for women in the Old West Tampa Cigar District, impressed the jury by its ability to “look at the urban problems and the integration of the urban issues.” The design plan separates each space in a shop-like manner to make the shelter less imposing and more in tune with the neighborhood. “Through breaking down the spaces, he carefully links the content and program,” comments a juror. Designer Jensen says he wanted the design to “extend the urban fabric of the historic neighborhood while developing a sense of home and security for the women.”
Merit Awards for Architecture
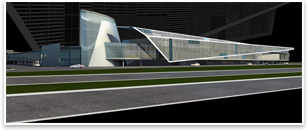 Project: Fort Lauderdale-Hollywood International Airport Terminal Concourse A Project: Fort Lauderdale-Hollywood International Airport Terminal Concourse A
Location: Fort Lauderdale, Fla.
Architect: Gresham Smith Partners
Located in Broward County, Fort Lauderdale, this unbuilt, five-gate concourse will feature hold-room areas, concessions, and a circulation connector. The architects “tried to create a technical piece evoking flight but not too literal,” they said.
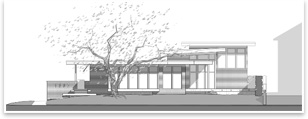 Project: Bayshore 1307 Project: Bayshore 1307
Location: Hyde Park, Fla.
Architect: Urban Studio Architects
Located in the heart of Historic Hyde Park, this 3,600-square-foot, two-bedroom residence and studio was inspired by the works of Pierre Koenig and reflects the mid-century housing movement while accommodating the demands of the design. Designer Mark Cox says the Architectural Review Board finally recognized that “Modern architecture must be received as historical.”
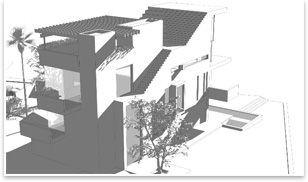 Project: Solstice House Project: Solstice House
Location: Sarasota, Fla.
Architect: Haflants + Pichette
This single-family residence is located in Sarasota at the mouth of a creek as it opens to the bay. This project design centers on the client’s call for an open rooftop for entertaining. Architect Michael Halfants, AIA, says it offers an example of “good architecture for the client, not in spite of them.”
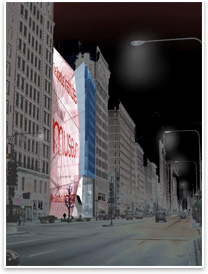 Project: Spertus
Institute of Judaica Project: Spertus
Institute of Judaica
Location: Chicago
Architect: Jason Jensen
This experimental project on historic Michigan Avenue along the lakefront of downtown Chicago pulls in light, creating a candle-like flickering effect that is the centerpiece of the building’s program. Jensen uses this effect to “reflect the importance of light both symbolically and physically to the Jewish tradition and people.”
|

![]()









