

8/2006

Five outstanding projects, all located
in the Magnolia State, received kudos from AIA Mississippi when the chapter
held its annual convention in Sandestin, Fla., on June 21–24. The winners
include two new projects and three additions/restorations. Californians
Larry Scarpa, FAIA; Jennifer Siegal, AIA; and photographer Marvin Rand
served as jurors.
Honor Award and Sambo Mockbee Membership Award
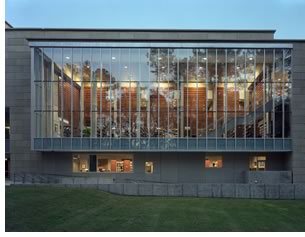 Mississippi Library Commission Headquarters Building, Jackson, Miss.,
a joint venture of
Duvall Decker Architects PA and Burris/Wagnon Architects, for the State
Of Mississippi's Bureau of Building, Grounds, and Real Property Management
Mississippi Library Commission Headquarters Building, Jackson, Miss.,
a joint venture of
Duvall Decker Architects PA and Burris/Wagnon Architects, for the State
Of Mississippi's Bureau of Building, Grounds, and Real Property Management
The Mississippi Library Commission had the distinction of receiving this
year’s sole Honor Award, as well as the Sam Mockbee Membership
Award determined by the collective vote of the AIA Mississippi membership.
It serves all public libraries and individual citizens within the state.
The facility houses the agency’s staff, collections, and educational
support programs—as well as public reading and collection areas,
offices, meeting spaces, a gallery, training areas and a computer data
center. The building’s main reading room overlooks the heart of
the project: an exterior green lawn set against the surrounding woods.
The jury reached a consensus on presenting this year’s only Honor
Award to the headquarters building, citing its “Modernist plan
with strong understudy of Classical building.” They noted that “the
project is well detailed without being heavy handed. It offers very good
light quality in the main reading room; it feels like a grand hall.”
Photography by Timothy Hursley and Eric Hudson.
Honor Citations
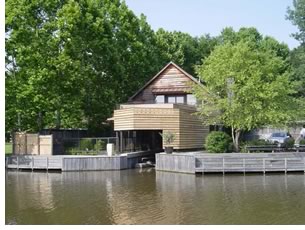 Diaz Deck/Boathouse, Madison, Miss., by Duvall Decker Architects PA,
for G. Joseph Diaz Jr.
Diaz Deck/Boathouse, Madison, Miss., by Duvall Decker Architects PA,
for G. Joseph Diaz Jr.
The owner required a shelter for his ski boat, a deck accessible from
the master bedroom, and an enclosure for the side garden. The architect
intentionally shaped a minimal steel frame, slatted cypress enclosure,
and copper roof to form the deck/boathouse. The construction is additive,
but the shape and the repetition of components provide cohesion, and
the resulting figure is “at once ghost-like and substantial.” The
jury noted, “This nice small project serves as a gateway to the
house from the river, just as its circulation forms a way to view the
river. The materialization of the project is well done.”
Photo © Roy T. Decker.
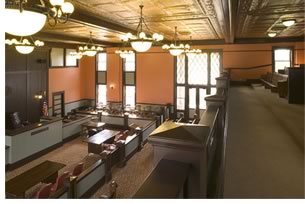 Restoration of Yalobusha County Courthouses, Water Valley and Coffeeville,
Miss., by Belinda Stewart Architects PA, for the Yalobusha County Board
of Supervisors
Restoration of Yalobusha County Courthouses, Water Valley and Coffeeville,
Miss., by Belinda Stewart Architects PA, for the Yalobusha County Board
of Supervisors
The small rural county of Yalobusha has two court districts and therefore
two courthouses, both of which are significant historic anchors for their
communities. These courthouses were in danger of being abandoned by the
county for a new modern, centrally located courthouse. The larger, Water
Valley Courthouse, was originally constructed in 1886, with modifications
following a fire in 1913 that rendered the upper floors of this three-story
masonry, steel, and concrete building structurally unusable. The exterior
rehabilitation of the building included reinstallation of the historic
decorative cornice, cleaning and tuckpointing of the exterior masonry,
and restoration of the terra-cotta details. Inside, rehabilitation included
restoration of stone tile flooring, plaster, wood moldings, and structural
shoring. The jury noted how the restoration returned the buildings to
their original grand state with subtle improvements. “Historic preservation
is in the details,” they said, “and this project carried through
to the details very well.”
Photo © Jack Kotz.
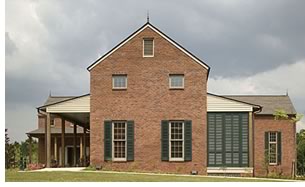 Natchez
Trace Visitors Center, Clinton, Miss., by Belinda Stewart Architects
PA, for the City of Clinton
Natchez
Trace Visitors Center, Clinton, Miss., by Belinda Stewart Architects
PA, for the City of Clinton
The City of Clinton asked for a design reminiscent of traditional local
residential building types, to be built adjacent to the Natchez Trace
Parkway. The building contains a multi-media/conference room with adjacent
catering kitchen, history/museum room, gift shop/reception area, public
restrooms, vending, and general staff offices. Its plan uses forms from
traditional housing, including a dog trot that separates public space
from the work areas. The building, which appears to be two stories from
the outside, has a full-height interior to give the rooms the scale
required to feel historic while still maintaining a modern edge. Front,
back, and side porches add to the grand scale while they allow visitors
to rest and take in the views. All exterior handrails, columns, steps,
and wood details are re-milled 100-year-old heart cypress. The jury termed
this project “a traditional building with Modern sensibilities.”
They remarked on the “very nicely done courtyards and walkways.
The rhythm of façade and openings is pleasing.”
Photo © Jack Kotz.
Merit Award
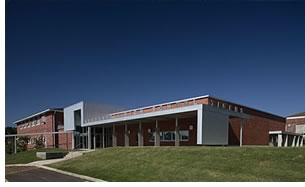 Mendenhall
Gymnasium Addition/Renovation, Mendenhall, Miss., by Duvall Decker
Architects PA, for Mendenhall High School
Mendenhall
Gymnasium Addition/Renovation, Mendenhall, Miss., by Duvall Decker
Architects PA, for Mendenhall High School
This existing gymnasium needed strategic renovation plus an addition
that would enhance the use of the facility. The addition included a new
entrance and ticket booth, public lobby to accommodate home and visitor
entrances, two health classrooms, a new concession facility, and accessible
toilets. The lobby and exterior waiting area are formed as a complex
but single entity that joins an economical classroom building to the
existing gymnasium and stretches around the exterior as invitation and
shelter, the architect says. Trophy cases that line the lobby use salvaged
gymnasium flooring with its aged center court emblem as their backdrop.
“The architects demonstrated good command and control of the new addition
with the development of their own language,” the jurors said. “The
interior connection to the existing is deftly handled.”
Photo © Eric Hudson.
Copyright 2006 The American Institute of Architects.
All rights reserved. Home Page ![]()
![]()
![]()