AIA Nebraska Honors Eight Projects
Summary: AIA
Nebraska chose among 66 entries and presented two Honor Awards, three
Citations, and three Honorable Mentions at this year’s Excellence
in Architecture Banquet, September 15, in Omaha. Jury members—Eddie
Jones, AIA, Jones Studio; Jack DeBartolo 3, AIA, Debartolo Architects;
and Jay Silverberg, AIA, Gould Evans—all hail from Phoenix.
AIA Nebraska’s annual competition considers built and unbuilt
projects in the categories of new construction, extended use, details,
unbuilt, and masonry (sponsored by the Nebraska Masonry Institute).
Honor Awards: New Construction
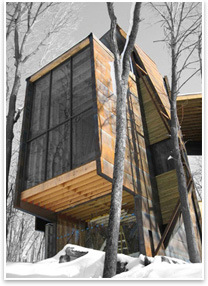 Project:
5550
McKinley House Project:
5550
McKinley House
Location: Omaha
Architect: Randy Brown
Architects
Client: Randy Brown
A young couple with two children bought an old farmhouse and 10 acres of property, with the intent of creating a perpetual “laboratory for architecture experiments” by living in the house and phasing construction projects. The first phase was to clean up the surrounding landscape and create outdoor play areas, which were completed a year ago. Phase 2 construction on a 3,000-square-foot living/sleeping vessel has reached substantial completion. The design is to explore ways to intertwine the manmade with natural. To achieve this, the land has been sculpted into different platforms with manmade geometries. A mowed grass lawn in the shape of a folded line runs throughout the site, acting as the string to tie the project together.
Photo © Randy Brown Architects.
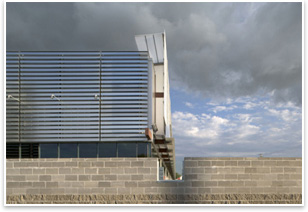 Project: Monarch
Place Project: Monarch
Place
Location: Omaha
Architect: Randy Brown Architects
Client: Quantum Quality Real
Estate
The architects believe they answered the question: “Can a commercial retail building be beautiful?” Their challenge was to design a commercial retail building on the edge of Omaha, with the goals of drawing people’s attention as they drive by, creating a public outdoor space, and incorporating plantings in artistic ways. Their solution looked to the billboard as a conceptual starting point and “incorporated the billboard’s structural steel pieces, skin, and lighting into the building design.” Using steel stud skins, the architect aimed to “create the transparency of the old barns” that used to be on the site.
Photo © Farshid Assassi.
Honor Awards: Unbuilt
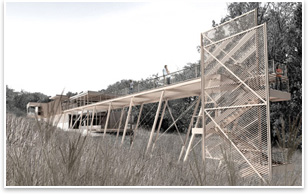 Project: Allwine
Prairie Research Center Project: Allwine
Prairie Research Center
Location: Bennington, Neb.
Architect: Randy Brown Architects
Client: University of Nebraska
Department of Biology, Bennington, Neb.
The research center will be constructed on a native prairie site
owned by the University of Nebraska at Omaha. The prairie is a
research site for the biology department‘s focus on burning
of native prairies. The program calls for spaces for labs, offices,
and conferencing; a caretaker living space; and a large public
space for community education and interaction with the prairie.
The architects looked to grass plants as inspiration, noting how
they grow in a telescoping manner. The open interior frames views
to the prairie, while the research labs are located in a two-story
space that can be viewed from the public space.
Citations: New Construction
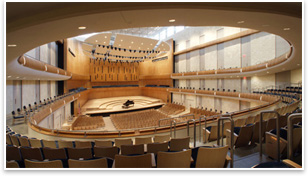 Project: Performing
Arts Center Project: Performing
Arts Center
Location: Omaha
Architect: HDR Architecture
Inc., in collaboration
with Polshek Partnership Architects
Client: Omaha Performing Arts
The Omaha Performing Arts Center is the next significant cultural centerpiece for the City of Omaha’s ever-growing civic institutions, bringing an important focus and presence to the musical arts community across the Midwest. As an urban ensemble, the center reinforces existing patterns and connections with the community of Omaha while creating new possibilities for the development of the musical arts within a series of memorable spaces for both teaching and performance. These include a 2,000-seat major concert hall, a 450-seat flexible chamber music hall, and an outdoor performance venue within the center courtyard. (This project also won an Honorable Mention Award for Details.)
Photo © Tom Kessler.
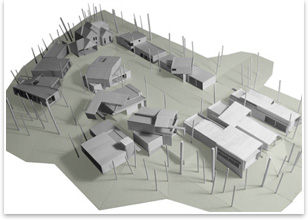 Project: Hidden
Creek (Urban Development) Project: Hidden
Creek (Urban Development)
Location: Omaha
Architect: Randy Brown Architects
Client: Quantum Quality Real
Estate
The challenge for this project, the architects say, is to create
a new type of suburban development that both responds to the
demands of single-family homebuyers and addresses the problematic
nature of sprawling cookie-cutter housing developments. Each house
will be designed with green technologies, including active and passive
solar design, green roofs, and gray-water recycling systems. The
Eco-Village offers 11 different custom architect-designed homes.
Each plan will be unique based on its location on the site. Further,
each house will be designed to allow views to the nature preserve
or the tree-lined creek.
Photo © Randy Brown Architects.
Citation: Unbuilt
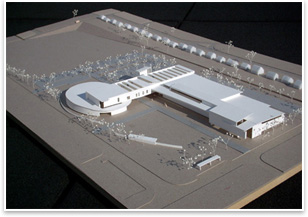 Project: The
Salvation Army Omaha Kroc Center Project: The
Salvation Army Omaha Kroc Center
Location: Omaha
Architect: HDR Architecture
Inc.
Client: The Salvation Army
The Salvation Army Omaha Ray and Joan Kroc Corps Community Center. (RJKCCC) will serve as a community node, a gathering place where lives are transformed, the programs and mission of The Salvation Army are met, and the dreams of philanthropist Joan Kroc are fulfilled. The architects hope that the architecture will inspire, support, and serve the programs and provide an environment for individuals to discover their gifts and realize their potentials and relationships to be built.
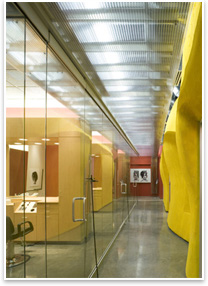 Photo courtesy of the architect. Photo courtesy of the architect.
Honorable Mention: New Construction
Project: Salon
Gallerie
Location: Omaha
Architect: Randy Brown Architects
The architects say their challenge for this project was to create private rental places for entrepreneurs in hair styling, skincare, manicure/pedicure, and massage therapy. They strove to design creative space, especially in the public hallways and the variety of individual work spaces. The design creates unusual room shapes with large amounts of glass to expand space and make the rooms feel larger and open.
Photo © Farshid Assassi.
Honorable Mention: Masonry
Project: Ralston
High School
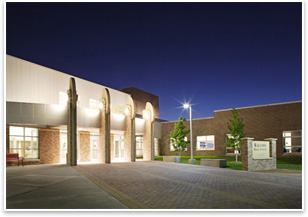 Location: Ralston, Neb. Location: Ralston, Neb.
Architect: DLR Group
Client: Ralston Public Schools
This school—faced with inadequate wiring for computers, leaky roofs, poor acoustics, and various other problems—was a prime candidate for extensive renovations. In the course of renovation, the architects gave the school a new auditorium to be shared with the community, as well a media center, commons area, administrative offices, and an expanded kitchen and renovated pool. The jury was taken with the masonry on the wing walls as well as for the entry walk that ties wall and ground planes together.
Photo © Tom Kessler.
|


 Project:
Project:
 Project:
Project:  Project:
Project:  Project:
Project:  Project:
Project:  Project:
Project:  Photo courtesy of the architect.
Photo courtesy of the architect. Location:
Location: