Golden
State Honors 17 Outstanding Projects
AIACC bestows ’06 Design Awards
Summary: The
AIA California Council (AIACC) announced the recipients of its 2006
Design Awards on June 22. From nearly 330 entrants, the jury selected
17 entries for recognition: five Honor Awards and 12 Merit Awards.
Open to architects licensed in California, the project locations
range from Pasadena to Pittsburgh to London. The jury for the 2006
Design Awards was composed of Robert Campbell, FAIA; Laura Hartman,
AIA; George Nikolajevich, FAIA; Susan Rodriguez, FAIA; and Michael
Ross, FAIA. Founded in 1944, the AIACC is the largest component of
the AIA.
Honor Awards
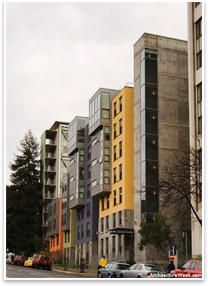 Project: UC Berkeley Residence Hall Unites
I + II Infill Student Housing, Berkeley, Calif. Project: UC Berkeley Residence Hall Unites
I + II Infill Student Housing, Berkeley, Calif.
Architect: Esherick, Homsey, Dodge, & Davis
(EHDD) Architecture
Description: One block from the UC Berkeley campus, the project
is set in a residential neighborhood with single-family homes and
low density apartment buildings. In the early 1960s, the university
built eight multistory dormitory towers configured in a pinwheel
facing away from the street, leaving no connections to the sidewalks
and street life. To remedy this problem, the architect increased
the housing density and created more usable open space for students.
The design also incorporated a multi-tiered central plaza situated
on the roof of the student services building. The new buildings
are energy efficient and provide 884 students and faculty a built-up
site within walking distance to campus.
Jury Comments: This is a great collage in subtle colors. [It] completes
the block in rationality with vitality and playfulness, creating
a nice backdrop [and] bringing the whole block together. This is
great housing here.
photo: © Kevin Matthews
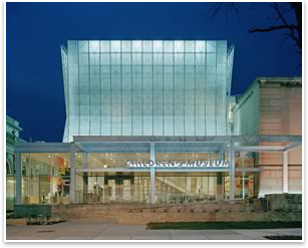 Project: Children’s Museum of Pittsburgh Project: Children’s Museum of Pittsburgh
Architect: Koning Eizenberg Architecture
Description: The design of this museum was inspired by a Chinese
proverb that instructs parents to give their children two things:
roots and wings. The architect expanded the museum from its home
in an old Post Office building (1987) into the vacant Buhl Planetarium
(1930), linking the two landmarks with a three-story steel and glass
structure. The addition features a framed veranda entry with a fluttering
lantern structure above, creating new space for interactive exhibits
based on the museum’s philosophy of “Play with real stuff.” The
lantern, encased in a shade with thousands of 5-inch translucent
panels, was designed in collaboration with an environmental artist.
At night, the building itself becomes an illuminated lantern. Incorporating
many sustainable design features, this project is the first LEED™-certified
(Silver rated) children’s museum in the country.
Jury Comments: This building glows. It makes a wonderful interior
space opening up the sky and, in effect, floats. It adds lightness
and delicacy in opposition to two turn-of-the-century dome buildings.
Photo © Albert Vercerka
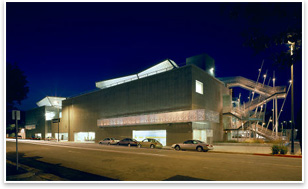 Project: Art Center College of Design, South
Campus, Pasadena, Calif. Project: Art Center College of Design, South
Campus, Pasadena, Calif.
Architect: Daly Genik
Description: The Art Center College of Design is one of the top design
schools in the U.S. The campus complex was constructed in the 1940s
to house a massive research wind tunnel. As a result, these linked
buildings had few windows and large, uneven, dark spaces. One of
the challenges in designing this new space was to create openings
for light to enter the deepest parts of the building. The architect
brought in light two ways: via a series of large skylights on the
roof and through selective cuts on the pedestrian side of the building
to create a new public face. In cutting away the deck of the roof,
the concrete beam system had to stay intact while lighting the roof.
The new openings were surrounded by a cast concrete curb to distribute
the load of the skylight evenly to the roof surface. This project
is one of the first LEED-certified buildings in Pasadena.
Jury Comments: This renovation of an old barn building creates a
skyline that is very complex. It is very inventive as the roof extends
outside the building. It is a beautiful, magical play on light during
the day inside and at night on the outside.
Photo © Nick Lehoux
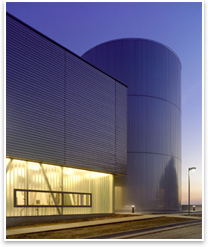 Project: University of California, Merced-Central
Plant, Merced, Calif. Project: University of California, Merced-Central
Plant, Merced, Calif.
Architect: Skidmore, Owings & Merrill
LLP
Description: Part of the first phase of a new university campus,
this complex provides power for the university’s buildings
and plays a key role in achieving sustainable design goals. The plant’s
design reflects the Central Valley literally and figuratively. The
exterior walls are sheathed in an outer layer of corrugated metal
panes similar to the grain silos, farm sheds, and freight cars found
in the valley. The finish of the stainless steel panels captures
and reflects the Central Valley summer sun while a thin band of channel
glass wraps the building’s base to allow light within. The
plant’s functions require many of the building’s large
spaces to be enclosed by heavy opaque walls, providing acoustic separation
from the surrounding academic buildings. Other parts of the building
are dramatically exposed through translucent walls, letting the building
function both as a living laboratory and a luminous symbol of the
university’s commitment to sustainability.
Jury Comments: This is a powerful presence on the landscape. [It
is] a formal statement that is very handsome. This project really
stands out in the entries. Beautifully done. Very nice.
Photo © Tim Griffith
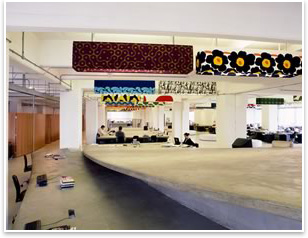 Project: Mother, London, England Project: Mother, London, England
Architect: Clive Wilkinson Architects
Description: In six years, this advertising agency grew from a six-person
boutique to Britain’s top ad agency. Where before there were
no space privileges and employees worked around a single large work
table, now it’s a 14,000-square-foot open area. The architect
proposed a new concrete staircase the width of a small road cutting
through the building to connect the floors of this three-story building.
The14-foot-wide staircase turned the agency’s cast-in-place
concrete work table into perhaps the world’s largest table
at 250 feet long, with a maximum capacity of 200 people.
Jury Comments: This is clever rethinking of the work place with bold
moves. The way it is documented we can really tell they put a lot
of thought into this plan. We were all really taken by this project
and like it a lot.
Photo © Adrian Wilson
Merit Awards
Project: The
Plaza Apartments, San Francisco
Architect: Leddy Maytum Stacy Architects & Paulett
Taggart Architects in Association
Project: Lehrer Architects Studio, Los
Angeles
Architect: Michael B. Lehrer, FAIA, Lehrer Architects
Project: Vacation
Residence, Sea Ranch, Calif.
Architect: Turnbull Griffin Haesloop
Project: Nissan
Design America, La Jolla, Calif.
Architect: Luce et Studio Architects
Project: Cannery Lofts, Newport
Beach, Calif.
Architect: TannerHecht Architecture
Project: Engineering 2—University
of California, Santa Cruz
Architect: CO Architects
Project: 1532 House, San Francisco
Architect: Fougeron Architecture
Project: Palm Springs Modern Experiment,
Palm Springs, Calif.
Architect: DesignARC
Project: Restoration of the Cathedral of the
Blessed Sacrament, Sacramento, Calif.
Architect: Beyer Blinder Belle Architects & Planners LLP
Project: Orchard House, Sebastopol, Calif.
Architect: Anderson Anderson Architecture
Project: The Bay School
of San Francisco
Architect: Leddy Maytum Stacy Architects
Project: The Gamble House
Conservation Project, Pasadena, Calif.
Architect: Kelly Sutherlin McLeod Architecture, Inc.
|

![]()

 Project:
Project: Project:
Project: Project:
Project: Project:
Project: Project:
Project: