| |
2009 Institute Honor Awards for Architecture Credit Spirit, Community, and Ingenuity
by Tracy Ostroff
Contributing Editor
Summary: An AIA jury chose nine projects to receive 2009 Institute Honor Awards for Architecture. The selections focus on structures in which forms tread lightly on the earth. The recipients, including two cathedrals, two student centers, a private residence, an affordable housing complex, a youth center, a large office building, and a museum, share a commitment to offering sanctuary for building users. Seven of the projects are in the U.S.; one is in Monterrey, Mexico; and the other is in Beirut.
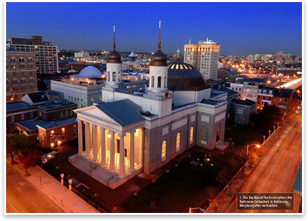 Project: Basilica of the Assumption (Baltimore Cathedral) Project: Basilica of the Assumption (Baltimore Cathedral)
Location: Baltimore
Architect: John G. Waite Associates, Architects PLLC
Client: Basilica of the Assumption Historic Trust
This restoration of the Basilica of the Assumption (also known as the Baltimore Cathedral), a major architectural landmark and masterpiece of the Federal style, removes 150 years of obscuring alterations to bring back Benjamin Latrobe’s concept of luminosity and spatial configuration. The architects completed previously unbuilt parts of Latrobe’s plan while introducing an addition that makes the building ADA compliant. Modern, sustainable HVAC and fire safety systems, discretely located, take advantage of the structure’s unique thermal properties. The cathedral now serves the people of Baltimore, while reclaiming one of America’s most brilliant and influential architectural designs—by its first professional architect. The jury agreed. “This intervention has reinvigorated a religious community that was slowly dying as parishioners moved away. The church has been restored to its place as Baltimore’s eminent Catholic church and America’s first Catholic Cathedral.”
Photo © John G. Waite Associates/©Rick Lippenholz.
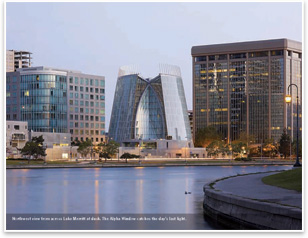 Project: The Cathedral of Christ the Light Project: The Cathedral of Christ the Light
Location: Oakland, Calif.
Architect: Skidmore, Owings & Merrill LLP, with associate architect Kendall/Heaton Associates
Client: Roman Catholic Diocese of Oakland
Glass, wood, and concrete combine to define a place of worship and convey an inclusive statement of welcome and openness as the community’s symbolic soul. The 1,500-seat sanctuary, with its side chapels, baptistery, health clinic, and dependencies, honors its religious and civic obligations to both the Catholic Diocese and the city. More than 500,000 Catholic parishioners now have a central cathedral, replacing the one they lost to the 1989 Loma Prieta earthquake. The design strips away iconography to underscore symbolic meaning within contemporary culture. The approachable result remains open to the region’s ever-changing multicultural makeup and to the future. “The architects have taken the Catholic tradition and transformed and uplifted it in a modern way,” the jury enthused.
Photo © Cesar Rubio.
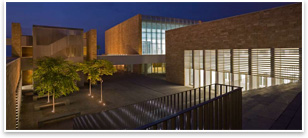 Project: Charles Hostler Student Center Project: Charles Hostler Student Center
Location: Beirut, Lebanon
Architect: VJAA with associate architect Samir Khairallah & Partners
Client: American University of Beirut
Sited on the public seaside promenade Corniche, this new 204,000-square-foot complex integrates social gathering spaces for students and faculty with sports facilities, a theater, and underground parking. The jury praised the “smart use of surfaces and resources in keeping with the local conditions.” Challenging the idea of a single large-scale building and similarly scaled open plaza, the project employs multiple building volumes interconnected into a continuous field by gardens and green roofs. Sited for shading and ventilation, the plan is organized around a series of radial “streets” oriented toward the Corniche and the sea, and woven together by a series of courtyards, circulation paths, and spectator areas. The design uses a non-hierarchical synthesis of architecture and landscape to create a set of richly varied and environmentally diverse spaces for people to gather at all hours.
Photo © Paul Crosby.
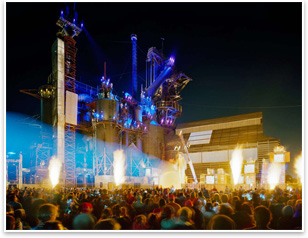 Project: Horno³: Museo del Acero Project: Horno³: Museo del Acero
Location: Monterrey, Mexico
Architect: Grimshaw Architects with associate architect Oficina de Arquitectura
Client: Museo del Acero, A.C.
The project, a full restoration of a 1960s blast furnace structure, converts a 70-meter-high furnace into a series of volumes, adding 9,000 square meters of indoor and outdoor museum space. Intended to host an exposition of steel, the museum was created partially as an adaptive reuse of the furnace, its platforms, tanks, and control rooms, and partially as a new extension adjacent to the existing complex. It also highlights modern technologies. For example, the roof over the Steel Gallery demonstrates how computer-aided technology can transform sheet material into structurally rigid forms by complex faceting. “An ingenious project that made the most with the least, it was designed with restraint and artfully done and has become a powerful iconic symbol of industrial archeology,” the jury applauded.
Photo © Paúl Rivera/Arch Photo Inc.
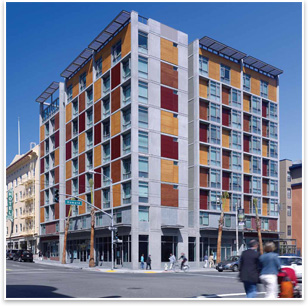 Project: Plaza Apartments Project: Plaza Apartments
Location: San Francisco
Architect: Leddy Maytum Stacy Architects, with associate architect Paulett Taggart Architects
Client: Public Initiatives Development Corporation
The Plaza sets a new standard for dignified, affordable, and permanent housing for chronically homeless individuals. The sustainably designed, 9-story building provides 106 highly efficient studio apartments with on-site mental and physical health services for the residents. The street level offers retail space and a lobby for a new black-box theater built for a local Filipino performing arts company that occupied the former building. Composite panels of recycled craft paper, wood veneer, and resin form a rainscreen that expresses individual apartments and conveys a warm residential character. Sustainable strategies for the LEED®-Silver certified project include a rooftop 28-kilowatt photovoltaic array; high-performance operable windows; recycled, recyclable, and regional materials; and natural light and ventilation. The jury praised the “optimistic, dignified, nurturing environment for those often overlooked.”
Photo © Tim Griffith.
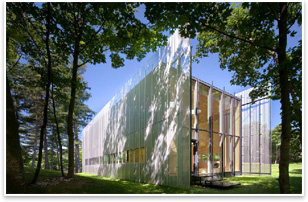 Project: Salt Point House Project: Salt Point House
Location: Salt Point, N.Y.
Architect: Thomas Phifer and Partners
Client: Cristina Grajales and Isabelle Kirshner
The jury appreciated the home’s efficiency, economy, and elegance. “This house meshes with the environment in a way that is completely unexpected. The scale is modest and shows how people can live lightly on the land.” From the lower-level living spaces, continuous slot windows in the north and south walls frame distinct views of the landscape, connecting the house to its surroundings. For economy in construction, the massing of the 2,200-square-foot house in New York’s Hudson Valley house is a compact, rectangular box. At the interior, the walls, floors, and ceilings are all clad in durable maple plywood. Exterior stainless steel screen panels on the north and south façades are fixed a few inches off the main structure to protect the house from the extremes of summer sun and winter winds. Operable windows and ventilating skylights encourage breezes to flow through the home.
Photo © Scott Frances.
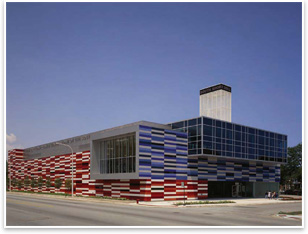 Project: The Gary Comer Youth Center Project: The Gary Comer Youth Center
Location: Chicago
Architect: John Ronan Architects
Client: The Gary Comer Youth Center
Once called by Chicago Tribune architecture critic Blair Kamin, “a beacon of hope for an area that needs it,” the 74,000-square-foot youth center provides support and spaces for the programs of a 300-member drill team/performance group for children, and provides rooms for other educational and recreational programs. The building’s main space is an adaptable gymnasium that converts to a 600-seat performance theater via a motorized telescoping seating system. This space, together with the adjacent cafeteria that overlooks the gymnasium, comprises the center of energy for the complex. Wrapping around this main space are programmatically adaptable bars that support a variety of educational and recreational programs. A planted roof garden tops the building. “The project could have been a bunker without windows but instead it has become a neighborhood jewel. It is an optimistic symbol for this community,” the jury enthused.
Photo © Steve Hall/Hedrich Blessing; © Chris Lake.
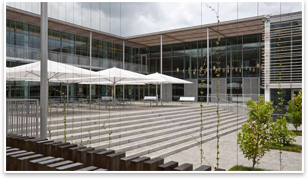 Project: The Lavin-Bernick Center for University Life Project: The Lavin-Bernick Center for University Life
Location: New Orleans
Architect: VJAA, with associate architect Wayne Troyer Architect
Client: Tulane University
The architects saved the existing concrete of the original structure, but that’s all that remains of the inefficient old building. The 150,000-square-foot project was completed for $189/square foot, some 14 months after Hurricane Katrina. The design team adapted many sustainable design strategies, including canopies, shutters, balconies, and fans from climate-responsive architecture traditional to New Orleans. Using an innovative approach for shading, passive cooling, and dehumidification, the building façades adjust to control climatic extremes and provide permeability when interior and exterior conditions are in equilibrium. A building management system optimizes a mixed-mode system of air-conditioning, radiant surfaces, and ventilation with daylighting and artificial lighting. Tulane students helped drive the sustainable design, a role noted by the jury. “This project offers an opportunity to retrain ourselves to re-think what to expect from buildings and how to transform space to accommodate those expectations. It is training the youth/students what to expect from buildings.”
Photo © Paul Crosby/Crosby Studio.
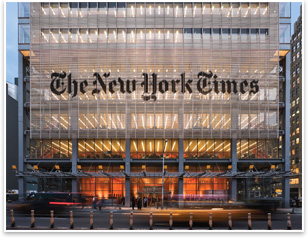 Project: The New York Times Building Project: The New York Times Building
Location: New York City
Architect: Renzo Piano Building Workshop with associate architect FXFOWLE
Client: Forest City Ratner Companies
The “Gray Lady’s” new building incorporates many transcendental themes in good architecture—volume, views, light, respect for context, relationship to the street—with a design that is open and inviting, providing its occupants with a sense of the city around them. The tower uses a double curtain wall technique that allows the structure to appear vibrant and transparent, yet increase energy efficiency. An exterior sunscreen of white ceramic rods and an interior system of adjustable blinds added to the building’s skin enhance the shimmering, multi-layered effect of the façade, creating a vibrant piece of crystalline architecture that treads lightly on the natural environment. The workplace creates the highest quality interior environment for a 21st-century media company, ensuring that productivity and long-term operational and workplace health needs are not only met, but are exceeded. The jury likened the building’s transparency and openness to civic dialogue and freedom of the press. “The space is a town meeting hall,” they said.
Photo © David Sundberg/ESTO/©Michel Dunancé/©Nic Lehoux.
|
|


 Project:
Project: Project:
Project: Project:
Project: Project:
Project: Project:
Project: Project:
Project: Project:
Project: Project:
Project: Project:
Project: