|
2009 Honor Awards for Regional and Urban Design Focus on Mixed-Use Density
by Tracy Ostroff and Heather Livingston
Contributing Editors
Summary: Six projects were selected for the 2009 Institute Honor Awards for Regional and Urban Design. Two plans are located in China; two in California; and one each in Illinois and Arkansas. The projects focus on mixed-use density and sustainable strategies to renew once-vibrant areas or to make way for new populations and urban development. Two projects renew defunct military bases and transform them into community treasures.
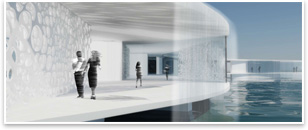 Project: The Central Park of the New Radiant City Project: The Central Park of the New Radiant City
Location: Guangming, Shenzhen, China
Architect: Lee + Mundwiler Architects
Client: Guangming New District Management Committee and Shenzhen Municipal Planning Bureau
The city of Shenzhen was Communist China’s first foray into capitalism because of its location directly north of Hong Kong. Shenzhen flourished under the capitalist model and became an example of China’s potential economic prowess. Rapid industrialization and economic growth brought an influx of migrant workers, while lack of urban planning created problems of poor quality housing amid high pollution areas. The central government of China issued an international competition in 2007 to address these issues. The solution was to build a new city in the nearby farming town of Guangming, renamed New Radiant City, to serve as a suburb of Shenzhen with sufficient transportation to Shenzhen’s industries. The heart of the New Radiant City will be a Central Park where families can enjoy open spaces and nature. The design concept is sensitive to the ecological conditions, reflects the culture of the region, and provides economic opportunities. The jury praised this project as “beautiful and ingenious,” “simple and strong.” They also appreciated the “attention to the existing landscape and topography as integral to the project.”
Rendering courtesy of the architect.
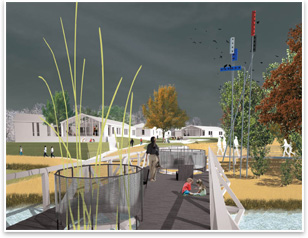 Project: Porchscapes: Between Neighborhood Watershed and Home Project: Porchscapes: Between Neighborhood Watershed and Home
Location: Fayetteville, Ark.
Architect: University of Arkansas Community Design Center
Client: Habitat for Humanity of Washington County
This 43-unit Habitat for Humanity residential project is a pilot LEED®-Neighborhood Development (ND) to be built for $60 per square foot plus infrastructure costs. The objective is to design a demonstration project that combines affordability with best sustainable practices. Porchscapes is a Low Impact Development (LID) project funded under the U.S. Environmental Protection Agency’s Section 319 Program for Nonpoint Source Pollution. LID is an ecological stormwater management approach that sustains a site’s predevelopment hydrologic regime with treatment landscapes distributed throughout the project, i.e. “parks, not pipes.” Neighborhoods are developed as sub-watersheds. The project introduces the “shared street” as a green infrastructure to amplify ecological services delivered by site planning. Based on the socially rich Dutch “living street,” shared streets are designed as multipurpose landscapes, combining pedestrian gathering spaces, parking, landscape systems, and stormwater facilities with traffic throughways. “Fresh ideas and concepts of sustainability are integral to the project, particularly in the way it incorporates the auto into the overall plan and includes landscaping, connections to surrounding environment,” stated the jury. “This project is a great example of a carefully considered shared street.”
Rendering courtesy of the architect.
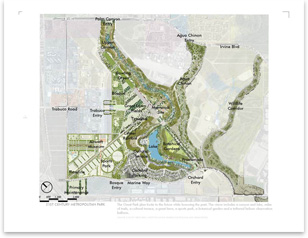 Project: Orange County Great Park Project: Orange County Great Park
Location: Irvine, Calif.
Architect: TEN Arquitectos
Client: Orange County Great Park Corporation
Twice the size of New York City’s Central Park, Orange County’s Great Park will bring over 1,400 acres of urban parkland to the City of Irvine and the surrounding region. Planned on the former site of El Toro Air Force base, the main feature of the Great Park will be a man-made canyon that will run through the park and support a range of active and passive programs. The canyon will organize an entirely new topography, providing over 60 feet of elevation change with the addition of a new river and lake at its base. A great lawn, sports park, botanical gardens, and several arts and cultural facilities including a large outdoor amphitheater will also grace the park. The new programs will create a variety of weekday and weeknight uses, plus provide several destination functions for regional visitors on the weekends. “The project incorporates various ecologies, programs, and formal elements in an inventive way,” the jury praised. “As a result, dynamic and sculptural architectural elements grow from the topographical development of the land forms.”
Rendering courtesy of the architect.
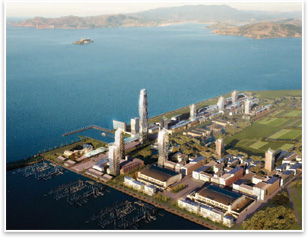 Project: Treasure Island Master Plan Project: Treasure Island Master Plan
Location: San Francisco
Architect: Skidmore, Owings & Merrill LLP, with associate architect SMWM
Client: Treasure Island Community Development LLC
The project, which will break ground in 2009, is a complex urban design that will turn a decommissioned World War II naval base into a 13,550-person proving ground for a new urban ecology with innovative sustainable strategies for energy efficiency, water conservation, waste management, and low-impact, affordable living. For example, residents will have access to an electric shuttle bus system and will live within a 15-minute walk of the ferry terminal/inter-modal hub, where all modes of transportation will link together. The dense, transit-oriented land-use pattern not only reduces auto trips, it preserves more land for open space, natural habitats, and storm water management while conserving material resources per dwelling unit. The jury highlighted the “inventive use of solar and wind pattern that generated an urban plan with diagonal grid rotated 35 degrees from the conventional layout to protect public spaces from inhospitable winds,” and highlighted other sustainable design strategies, including an organic farm, wind turbines, and location of open spaces as reconstructed wetlands.
Rendering courtesy of the architect.
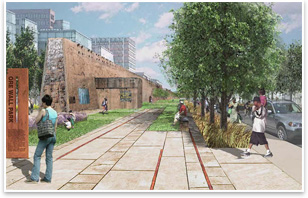 Project: Southworks Lakeside Chicago Development Project: Southworks Lakeside Chicago Development
Location: Chicago
Architect: Sasaki Associates Inc.
Client: McCaffery Interests Inc.
The Southworks Master Plan sets forth a 25-year vision for 573 acres of a former steel manufacturing plant along Lake Michigan on Chicago’s South Side. The site, which once employed more than 20,000 people, will be transformed into a high-density, mixed-use lakefront community for more than 30,000 residents. The master and landscape plan calls for a sustainable community, with a mix of uses, a street network that extends the neighborhood grid, proximity to transit, generous public spaces, and a new 100-acre lakefront park. As a pilot project for the new LEED-ND program, Southworks is slated to earn Silver certification or higher. More than 90 percent of the site’s watershed is designed to infiltrate rainwater into the soil directly, bypassing Chicago’s combined sewer system and returning it through the soil to the lake. A configuration of natural resource areas will serve as large-scale stormwater recharge and infiltration areas. An “Ore Wall Park,” built along a remnant 2,000-foot-long ore wall, recognizes the site’s industrial past while providing a dynamic recreational amenity. The jury noted the “importance of recycling the industrial waterfront development … by maintaining foundations from the previous era.”
Rendering courtesy of the architect.
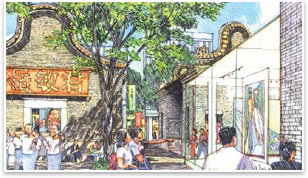 Project: Foshan Donghuali Master Plan Project: Foshan Donghuali Master Plan
Location: Foshan, Guangdong Province, China
Architect: Skidmore, Owings & Merrill LLP, with associate architect Guanzhou Planning Institute
Client: Shui On Development Limited
Foshan is one of China’s leading centers of art and scholarship. The city is the home of an ancestral temple that is at the heart of the Donghuali “Old Town,” noted as an exceptional example of “Ling Nan” architecture. In 2006, developers, planners, and city officials hatched a plan to conserve the ancient area. They recognized the need for a series of private developments outside of the Old Town to be built at a density able to support a new, transit-oriented, mixed-use downtown while at the same time defraying the costs of preserving and restoring the vibrancy of the city’s historic Old Town and temple. “It creates a place for historic and low-scale, fine-grained development that transitions to higher density development around it, with consideration to topography, view corridors. and prevailing winds,” the jury commented about the 10-year plan for the city. “This appears an approach not often used in city planning for China, and can perhaps become a model for the effective balance of historic conservation with high-density development in such a fast-growing urban environment.”
Rendering courtesy of the architect.
|


 Project:
Project:  Project:
Project: Project:
Project: Project:
Project:  Project:
Project: Project:
Project: