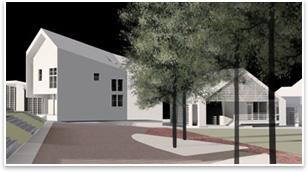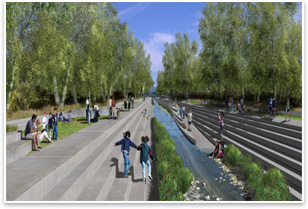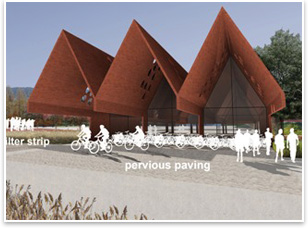| University of Arkansas Community Design Center Dominates 2008 Urban Design Honor Awards
by Zach Mortice
Associate Editor
Summary: The University of Arkansas Community Design Center won three of the five 2008 AIA Honor Awards for Regional and Urban Design. The winning projects are the University of Arkansas’s Habitat Trails, Visioning Rail Transit in Northwest Arkansas, and Campus Hydroscapes; Cooper, Robertson, and Partners’ Zuccotti Park; and CIVITAS Inc.’s Los Angeles River Rehabilitation Master Plan.
 Project: Habitat Trails—A Low-Impact Development Project: Habitat Trails—A Low-Impact Development
Location: Rogers, Ark.
Architect: University of Arkansas Community Design Center
Client: Habitat for Humanity of Benton County, Inc.
A low income development that uses stormwater treatment features as landscaping systems, Habitat Trails is a comprehensive approach to green-designed affordable housing. The plan adds 17 single-family homes and duplexes on five acres in Benton County, Ark. Instead of a traditional suburban development plan that emphasizes sprawling lawns and driveways, Habitat Trails touts a community-based “Parks, Not Pipes” approach. Common wetlands meadows, lawns, and stormwater gardens offer residents appealing community green spaces that are part of a biologically based treatment network for civil infrastructure, eliminating curbs, gutters, catchments, and pipes. The jury praised how “nature does the work of many traditional infrastructures.”
Graphics courtesy of the architect.
 Project: Zuccotti Park Project: Zuccotti Park
Location: New York City
Architect: Cooper, Robertson & Partners
Client: Brookfield Properties Corporation
For a small 33,000-square-foot park nestled in Lower Manhattan that was damaged in the 9/11 attacks and used as a staging point for the subsequent rescue and clean-up efforts, Alexander Cooper, FAIA, chose to shift visitors’ perspective by designing a park that shifts its axis diagonally, away from the orthogonal street grid. The park’s northwest/southeast axis is defined by a signature London plane tree on one end and a 70-foot, red painted sculpture by Mark di Suvero. It lies in a direct path from the World Trade Center transit hub to the Financial District. The jury approved of its “recognition of both natural and sculptural objects at opposing corners of pedestrian traffic of view sheds and landmarks.”
Graphics courtesy of the architect.
 Project: Los Angeles River Rehabilitation Master Plan Project: Los Angeles River Rehabilitation Master Plan
Location: Los Angeles
Architect: CIVITAS Inc.
Client: City of Los Angeles, AdHoc Committee of City Council on the Los Angeles River, and City of Los Angeles, Bureau of Engineering/Department of Public Works
Since it was walled off with concrete in the 1930s, the Los Angeles River has become a disused ditch that few people truly recognize as a river. The intent of the CIVITAS Inc. master plan is to reshape 32 miles of river into a series of 37 interconnected parks and trails so that it becomes a “green amenity” and an “economic engine.” Subsequently, the plan emphasizes improved water quality and storm water management techniques, as well as land use and zoning reforms aimed at economic revitalization of the neglected neighborhoods that line the river. “A dormant resource [is] to be given new life and will connect the city in a special way,” said the jury.
Graphics courtesy of the architect. Photo by Robert Benson.
 Project: Visioning Rail Transit in Northwest Arkansas: Lifestyles and Ecologies Project: Visioning Rail Transit in Northwest Arkansas: Lifestyles and Ecologies
Location: Northwest Arkansas
Architect: University of Arkansas Community Design Center
Client: N/A
Without an established transit planning tradition beyond highway development and a population expected to double in the next 15 years, the University of Arkansas Community Design Center has proposed an inter-urban rail system for northwest Arkansas. This master plan would stitch four sprawling, small cities (Bentonville, Rogers, Springdale, and Fayetteville) together with 32 miles of rail line, which builds on existing rail infrastructure and helps form a more cohesive regional identity. Though there is little tradition of public transportation in the region, an early study revealed that three out of the four of the largest area employers are already within a one-mile radius of current rail right-of-ways. The jury said the master plan “recognizes [that the] importance of rural connections are equal to urban connections” and “re-brands northwest Arkansas as having [a] new lifestyle instead of each segment developing individually”
Graphics courtesy of the architect.
 Project: Campus Hydroscapes Project: Campus Hydroscapes
Architect: University of Arkansas Community Design Center
Location: Fayetteville, Ark.
Client: University of Arkansas
The University of Arkansas Community Design Center assembled three different approaches for rehabilitating a 2,000-foot section of the College Branch stream on the University of Arkansas campus in Fayetteville. Urban growth from the surrounding campus (the site is adjacent to several university sports and parking facilities) is disrupting the stream’s ecosystem and causing erosion, flooding, groundwater pollution, and the loss of aquatic life. Ranging from small arrays of “hydrology pixilation” of streams and wetlands to a large “total marsh,” each “hydroscape” proposal uses the purifying processes of natural streams and wetlands to rehabilitate the site. The jury called it a “thoughtful design solution. [It] provides multiple solutions and opportunities to ‘command and control infrastructure’, and turn it into a positive to impact adjacent surfaces to become [an] asset, not just a liability.”
Graphics courtesy of the architect.
|





 Project:
Project: