2008 Honor Awards for Architecture
A baker’s dozen of this year’s best in design
by Zach Mortice and Tracy Ostroff
Associate Editors
Summary: A lucky 13 projects received 2008 Institute Honor Awards for Architecture. The projects touch a swath of building types, from trend-setting residential projects, to international headquarters buildings, to museums and arts centers, to public education facilities for learning and living. These projects, which span the U.S., and represent Canada, the U.K., and South Korea, spotlight sustainable building practices and distinguished architecture.
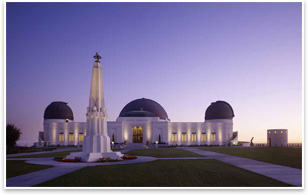 Project: Griffith Observatory Renovation and Expansion Project: Griffith Observatory Renovation and Expansion
Location: Los Angeles
Architect: Pfeiffer Partners Architects with associate architect Levin & Associates, Architects.
Client: The City of Los Angeles
Pfeiffer Partners Architects’ Griffith Observatory renovation took the famous telescope into new dimensions, restoring its mix of Beaux Arts, Neoclassical, and Art Deco features while more than doubling its size with the addition of new exhibition spaces, a theater, and a cafe. To retain the observatory’s iconic visual presence in the Hollywood Hills, Pfeiffer put new program features under the building’s front lawn or at lower-level spaces. “[The] client held true and fast to doing the right thing—to preserve what has been frozen in time, at the height of Art Deco where craft and detail were at [the] forefront.”
Photo © Pfeiffer Partners Architects.
 Project: Heifer International World Headquarters Project: Heifer International World Headquarters
Location: Little Rock
Architect: Polk Stanley Rowland Curzon Porter Architects
Client: Heifer International
Heifer International’s mission of breaking the cycle of Third World poverty by giving families and villages cattle is a lesson in economically regenerative sustainability in and of itself, so their new headquarters in Little Rock demanded a comprehensive take on the themes of egalitarian green. Just as the economic effects of giving one family access to sustainable food and security can ripple out continuously into the greater community, the Heifer International Headquarters (actually only the first phase of an ambitious master plan) is designed as a series of ringed bands that radiate outward. Its narrow corridors ensure that all offices have access to natural sunlight, and a bevy of green features (e.g., water filtration bioswales, natural ventilation, and reused and recycled materials) earned the design a spot on the AIA Committee on the Environment’s Top 10 Green list and LEED® Platinum certification. The jury praised the project for its “equitable public space.”
Photo © Timothy Hursley.
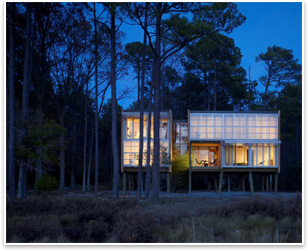 Project: Loblolly House Project: Loblolly House
Location: Taylors Island, Md.
Architect: KieranTimberlake Associates LLP
Client: Barbara DeGrange and Stephen Kieran
The Loblolly House, by 2008 AIA Architecture Firm Award winner KieranTimberlake, draws inspiration and formal cues from the surrounding coastal flora and landscape: loblolly pines and saltmeadow cordgrass. The 1,800-square-foot house was modularly constructed with simple tools in only six weeks and is intended to sit lightly on the land. It’s able to come apart just as easily as it comes together. “[The] rigid formality of prefab construction breaks loose with the amber glow, and the emitting light broadcast out [becomes a welcoming element. It] takes its cues from the surrounding environment; from the glow of the sun to the marsh grasses,” enthused the jury.
Photo © Peter Aaron/Esto Photographics Inc.
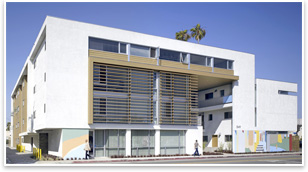 Project: 26th Street Low-Income Housing Project: 26th Street Low-Income Housing
Location: Santa Monica, Calif.
Architect: Kanner Architects
Client: Community Corp. of Santa Monica
Called “a ray of hope” by the jury, 26th St. and Santa Monica Boulevard is a succinct example of affordable housing done right. Kanner Architects’ design for 44 low to moderate income housing units uses a smooth white plaster façade to evoke the legacy of early 20th century California Modernists like Irving Gill and Richard Neutra. Meanwhile, a screened staircase on the south elevation hints at today’s Los Angeles architectural vanguard. Vertical louvers break up the west elevation and contribute to the building’s passive heating and cooling capabilities.
Photo © John Edward Linden Photography.
 Project: Liberty Memorial Restoration and Museum Project: Liberty Memorial Restoration and Museum
Location: Kansas City, Mo.
Architect: ASAI Architecture
Client: Kansas City, Mo., Parks and Recreation Department
Since structural and material decay shuttered it in 1994, the Liberty Memorial, with its iconic tower monument and public mall in Kansas City, Mo., was the sleeping giant of early 20th century history. Its collection of World War I artifacts was the biggest in the nation, yet only 15 percent of it had been seen by anyone. ASAI Architecture’s renovations restored the ailing facility and added 160,000 square feet of museum space, including an auditorium and education and research centers that are all derived from the memorial’s original architectural vernacular. “[It’s] rare when you add to a project and it becomes better without diminishing the old, but this is one example of that kind of success,” said the jury. “[It] brings new life to a piece of American history.”
Photo © Paul Kivett Photo.
 Project: Nelson-Atkins Museum of Art Project: Nelson-Atkins Museum of Art
Location: Kansas City, Mo.
Architect: Steven Holl Architects
Client: Nelson-Atkins Museum of Art
Steven Holl Architects’ addition to the Nelson-Atkins Museum of Art places five translucent, rectangular boxes (called “lenses”) on the eastern edge of the museum’s campus. The architects describe these five galleries and support spaces as “[materializing] light like blocks of ice.” Inside, they offer asymmetrical and unpredictable interior features that blur the line between the structural and the ornamental. “This ingenious design solution preserves the integrity of the original structure while charting a fresh new direction for museums,” the jury said. “With light as the consummate inspiration for the orientation and forms of the building, the solution transforms [the] galleries and lobby, day or night, and endows the asymmetry of the plan with a sense of logic.”
Photo © Andy Ryan.
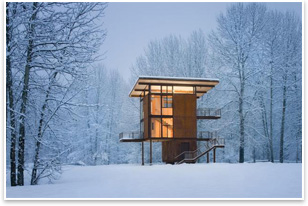 Project: Delta Shelter Project: Delta Shelter
Location: Mazama, Wash.
Architect: Olson Sundberg Kundig Allen Architects
Client: Michal Friedrich
A steel-clad sentry in a mountaintop flood plain, the Delta Shelter is an austere yet comfortable place of adventure. The small, 1,000-square-foot weekend cabin was mostly prefabricated off site and is meant to be “low-tech” and “virtually indestructible,” according to the architects. The hand-cranked shutter adjustment wheel is a reminder of the rustic past, but the elevated, three-story structure remains freshly contemporary. The jury called it “a magical transformer house—pure in its mechanism.”
Photo © Benjamin Benschneider and Tim Bies.
 Project: Olympic Sculpture Park Project: Olympic Sculpture Park
Location: Seattle
Architect: Weiss/Manfredi Architecture/Landscape/ Urbanism
Client: Seattle Art Museum
Envisioned as a new urban model for sculpture parks, this project is located on Seattle’s last undeveloped waterfront property—an industrial brownfield site sliced by train tracks and an arterial road. The design connects three separate sites with an uninterrupted Z-shaped “green” platform, descending 40 feet from the city to the water, capitalizing on views of the skyline and Elliot Bay and rising over existing infrastructure to reconnect the urban core to the revitalized waterfront. Winner of an international design competition, the design for the Olympic Sculpture Park capitalizes on the 40-foot grade change from the top of the site to the water’s edge. “Each move is concise and elegant and establishes a new dynamic public place, which brings art, nature, and community together,” the jury enthused.
Photo © Weiss Manfredi Architects.
 Project: Residence Halls Units 1&2 Infill Student Housing Project: Residence Halls Units 1&2 Infill Student Housing
Location: Berkeley, Calif.
Architect: EHDD Architecture
Client: University of California, Berkeley
The architects’ solution of infill student housing remedies the urban design challenges of an existing residential site, one block south of the University of California at Berkeley campus. The project increases the density of housing units, creates more usable open space for students, maintains a street wall with units oriented toward the public street, and helps to reduce the scale disparity between the existing housing and the more modest structures in the neighborhood. The towers step down from the taller structures, mitigating the impact of the surrounding housing complexes in the neighborhood. The LEED®-Silver design also incorporates a multi-tiered central plaza and 80,000 square feet of below-grade student support spaces. The jury agreed that the “new buildings really work to break up monolithic buildings/neighborhood of old.”
Photo © Peter Aaron/Esto Photographics Inc.
 Project: Shaw Center for the Arts Project: Shaw Center for the Arts
Location: Baton Rouge
Architect: Schwartz/Silver Architects Inc., with associate architects Eskew + Dumez + Ripple, and Jerry M. Campbell & Associates
Client: Shaw Center LLC
The jury called the Shaw Center a “touchstone of the urban redevelopment in the city.” The architects combined two primary public venues, the Museum of Art and the performing arts theaters, to form a single structure that cantilevers over the historic rebuilt Auto Hotel. Clad in channel glass and aluminum, the building is designed to withstand major hurricanes from the Gulf and demonstrated this capacity by weathering hurricanes Katrina and Rita shortly after it opened. The building glows at night, serving both as a metaphor for a revitalized urban district and a "lantern on the levee," or a symbol of the illuminating power of the arts. Several other existing structures on the site that were preserved and integrated into the project provide space for restaurants, retail, and offices. Their historic character serves as a counterpoint to the dramatic new structure.
Photo © Timothy Hursley.
 Project: Thomas L. Wells Public School Project: Thomas L. Wells Public School
Location: Toronto
Architect: Baird Sampson Neuert Architects
Client: Toronto District School Board
The first of a new generation of high performance green schools by the Toronto District School Board, Thomas L. Wells is intended to serve as a model demonstrating sustainable design principles and an enhanced learning environment. The first public school in Canada to have received a silver rating under the Canadian Green Building Council’s Leadership in Energy and Environmental Design rating system, the building is conceived as a “system of systems,” integrating architectural design with environmental performance. The jury sums up the intersection of learning and design. “Classrooms and facilities that are arranged to capture daylight and provide ventilation in this great northern city surround the library, the centerpiece of this project. The plans, the scale of the corridors and classrooms, conducive to student interaction, create the sense that education here is a worthwhile and enjoyable endeavor.”
Photo © Tom Arban Photography.
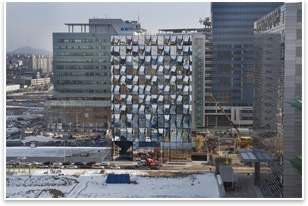 Project: TRUTEC Building Project: TRUTEC Building
Location: Seoul, South Korea
Architect: Barkow Leibinger Architects
Client: 7th fl, TRUTEC Building DMC Sang-Am Dong, Ma-Po Gu
Located in one of the last remaining open sites in north Seoul, the 55-meter-tall building is steel-framed with 11 stories of offices and showrooms over 5 levels of underground parking. The exterior cladding is a mirrored fractal glass articulated into a series of crystalline-formed bays projecting 20 centimeters. This pattern refracts light and images, rendering the façade as a fragmented and abstract surface. Any contextual image—buildings, traffic, pedestrians, or weather will be fragmented (like a kaleidoscope)—upon its surfaces. Reciprocally from the interior, window bands act as panoramic lattices combining transparent and translucent (shadow box) glass framing multiple views and orientations. “Faced with the challenge of making a building within an undefined/emerging high-tech new context,” the jury wrote, its “strength is that it has such a unique street presence.”
Photo © Christian Richters.
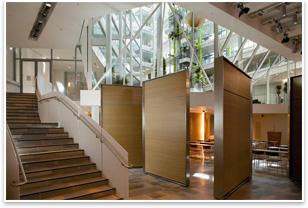 Project: Unilever House (100 VE) Project: Unilever House (100 VE)
Location: London
Architect: Kohn Pedersen Fox Associates
Client: Unilever PLC
Completed in 1931 as Unilever’s headquarters, the project includes the transformation of the 1930s structure and a portion of a 1970s extension to the north. The architects achieve balance between retaining the important parts of the historic fabric of the building and providing a transformed work place and spatial experience for building visitors. The floor plates are reconfigured to a single lift core within a spatially interesting atrium comprising steel and glass bridgelinks and a series of “flying carpets” that create a stronger sense of interconnection as well as providing communal breakout areas. Staff and meeting facilities now sit atop roof gardens, while a café, exhibition space, restaurant, and conference area restore the public nature of the base of the building where the original entrances have been reinstated. The architects are proud that the building produces less carbon emissions than is currently mandated for new buildings, and the jury agrees, noting the architects “reduced the footprint of the building by about 11,000 square feet but increased the use of the building by about 6,000 square feet.”
Photo © H.G. Esch Photography.
|














